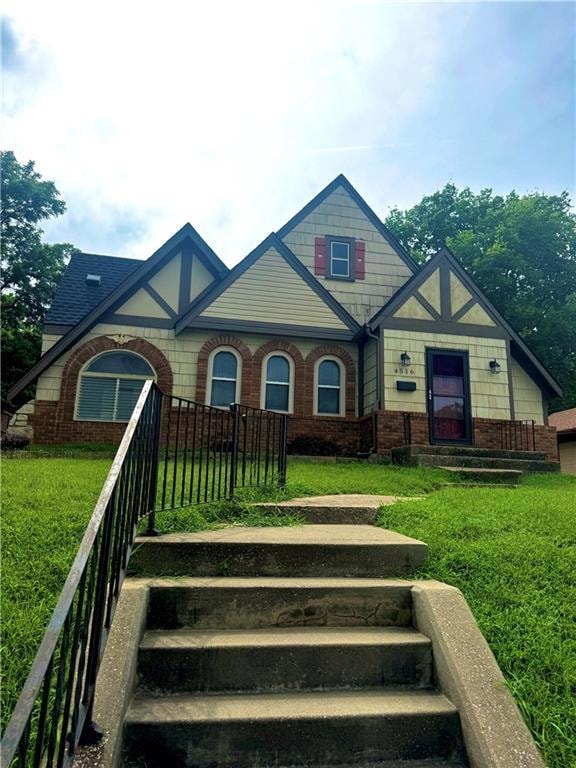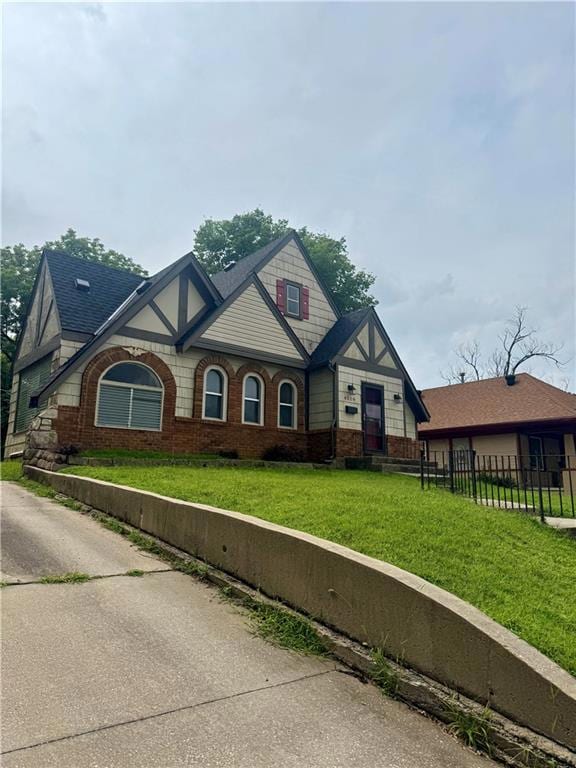
4516 Rainbow Blvd Kansas City, KS 66103
Rosedale NeighborhoodEstimated payment $2,288/month
Highlights
- Tudor Architecture
- Breakfast Room
- Porch
- No HOA
- 1 Car Detached Garage
- Forced Air Heating and Cooling System
About This Home
Welcome to 4516 Rainbow Blvd — a beautifully restored Tudor-style Craftsman home just steps from KU Med, Woodside, and 6 minutes to the Country Club Plaza This residence blends timeless architecture with modern luxury. Refinished hardwood floors span the home, leading you to a stunning chef's kitchen featuring freshly painted cabinetry, stainless steel appliances, and natural stone flooring.The guest bathroom has been fully updated with fresh interior paint, new vanity, and modern fixtures. Throughout the home, you'll find designer light fixtures, a stylish barn door for the primary suite. Rare for the area, the home offers a circular driveway and attached 1-car garage — a true find!
Whether you're a medical professional, investor, or someone seeking charm with convenience, an unbeatable opportunity in one of KCK’s most desirable locations!
Buyer and Buyers agent to verify all taxes, square footage, and information as it pertains to the property.
Listing Agent
Wardell & Holmes Real Estate Brokerage Phone: 816-806-9492 License #2008031950 Listed on: 07/16/2025
Home Details
Home Type
- Single Family
Est. Annual Taxes
- $5,197
Year Built
- Built in 1927
Lot Details
- 6,970 Sq Ft Lot
- Paved or Partially Paved Lot
Parking
- 1 Car Detached Garage
Home Design
- Tudor Architecture
- Composition Roof
Interior Spaces
- 1.5-Story Property
- Ceiling Fan
- Living Room with Fireplace
- Formal Dining Room
Kitchen
- Breakfast Room
- Built-In Electric Oven
- Dishwasher
Bedrooms and Bathrooms
- 3 Bedrooms
- 2 Full Bathrooms
Basement
- Basement Fills Entire Space Under The House
- Laundry in Basement
Additional Features
- Porch
- City Lot
- Forced Air Heating and Cooling System
Community Details
- No Home Owners Association
- Lancaster High Subdivision
Listing and Financial Details
- Assessor Parcel Number 114284
- $0 special tax assessment
Map
Home Values in the Area
Average Home Value in this Area
Tax History
| Year | Tax Paid | Tax Assessment Tax Assessment Total Assessment is a certain percentage of the fair market value that is determined by local assessors to be the total taxable value of land and additions on the property. | Land | Improvement |
|---|---|---|---|---|
| 2024 | $5,197 | $34,569 | $5,674 | $28,895 |
| 2023 | $4,820 | $29,900 | $5,308 | $24,592 |
| 2022 | $3,572 | $22,139 | $4,775 | $17,364 |
| 2021 | $3,124 | $18,922 | $4,471 | $14,451 |
| 2020 | $2,973 | $18,021 | $3,733 | $14,288 |
| 2019 | $2,855 | $17,324 | $3,642 | $13,682 |
| 2018 | $2,532 | $15,467 | $1,981 | $13,486 |
| 2017 | $2,366 | $14,340 | $1,981 | $12,359 |
| 2016 | $2,188 | $13,156 | $1,981 | $11,175 |
| 2015 | $2,157 | $12,823 | $1,954 | $10,869 |
| 2014 | $2,269 | $12,404 | $1,726 | $10,678 |
Property History
| Date | Event | Price | Change | Sq Ft Price |
|---|---|---|---|---|
| 10/03/2022 10/03/22 | Sold | -- | -- | -- |
| 09/04/2022 09/04/22 | Pending | -- | -- | -- |
| 08/25/2022 08/25/22 | Price Changed | $270,000 | -3.6% | $132 / Sq Ft |
| 08/03/2022 08/03/22 | Price Changed | $280,000 | -3.4% | $137 / Sq Ft |
| 07/19/2022 07/19/22 | Price Changed | $290,000 | -3.0% | $141 / Sq Ft |
| 06/06/2022 06/06/22 | For Sale | $299,000 | +499.2% | $146 / Sq Ft |
| 09/09/2014 09/09/14 | Sold | -- | -- | -- |
| 08/06/2014 08/06/14 | Pending | -- | -- | -- |
| 07/16/2014 07/16/14 | For Sale | $49,900 | -- | $24 / Sq Ft |
Purchase History
| Date | Type | Sale Price | Title Company |
|---|---|---|---|
| Warranty Deed | -- | Continental Title | |
| Special Warranty Deed | $49,000 | Servicelink | |
| Sheriffs Deed | $62,641 | None Available | |
| Interfamily Deed Transfer | -- | None Available | |
| Interfamily Deed Transfer | -- | None Available |
Mortgage History
| Date | Status | Loan Amount | Loan Type |
|---|---|---|---|
| Open | $261,900 | New Conventional | |
| Previous Owner | $130,400 | New Conventional | |
| Previous Owner | $117,000 | Fannie Mae Freddie Mac |
Similar Homes in Kansas City, KS
Source: Heartland MLS
MLS Number: 2563645
APN: 114284
- 4508 Rainbow Blvd
- 4465 Booth St
- 4449 Springfield St
- 4455 Eaton St
- 4417 Rainbow Blvd
- 2609 W 45th Ave
- 4445 Springfield St
- 4602 State Line Rd
- 2207 W 47th Terrace
- 2616 W 47th Terrace
- 2201 W 48th St
- 4603 Bell St
- 4324 Cambridge St
- 2017 W 48th St
- 4333 Fisher St
- 4620 Genessee St
- 1917 W 48th St
- 4340 Lloyd St
- 4316 Fisher St
- 2001 W 48th Terrace
- 2200 W 47th Place
- 4461 Eaton St Unit 1
- 1909 W 47th Terrace
- 4216 Adams St
- 4117 Adams St
- 2810 W 42nd Ave
- 4440 Roanoke Pkwy
- 4215 Mission Rd
- 4504 Holly St Unit 2N
- 4326 Mission Rd
- 4427-4433 Holly St
- 4751 Windsor St
- 4121-4127 Thompson St
- 4540 Jarboe St Unit 4
- 1817-1819 W 41st St Unit 1W
- 4414 Jarboe St
- 4938 Canterbury Rd
- 4727 Jarboe St Unit 25
- 4400-4434 Belleview Ave
- 4732 Belleview Ave Unit 3

