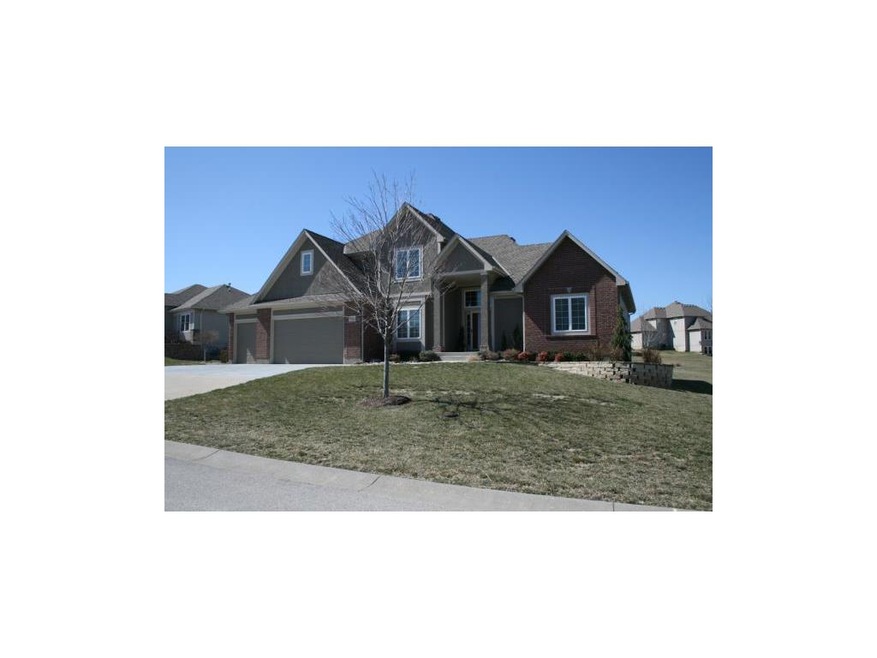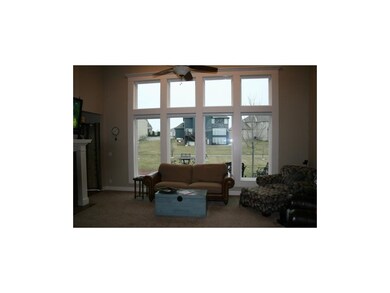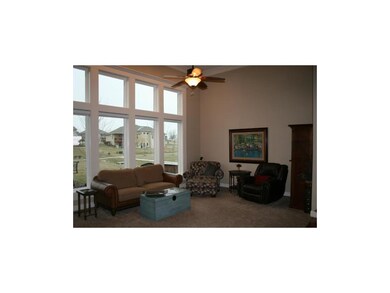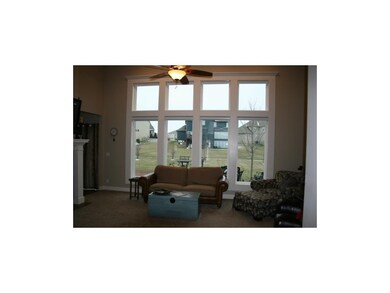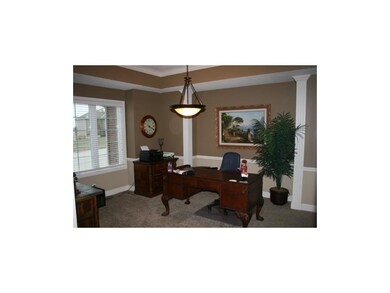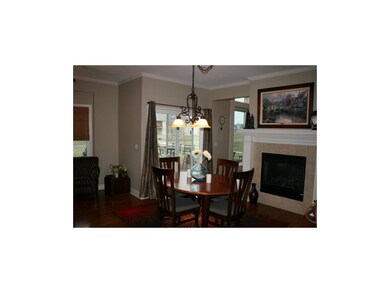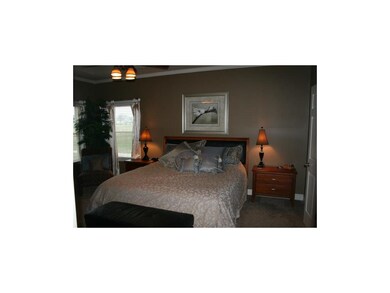
4516 SW Admiral Byrd Dr Lees Summit, MO 64082
Estimated Value: $581,811 - $691,000
Highlights
- Home Theater
- Deck
- Vaulted Ceiling
- Clubhouse
- Hearth Room
- Traditional Architecture
About This Home
As of October 2013Seller will consider trade Great 1.5 Story on Estate lot with 4 bedroom 4.5 bath! Over 100K in upgrades since purchased. Finished lower level with projection T.V. surround sound, exercise room, hearth fireplace and bar.Main floor has h/w floors, granite counters, Stainless Steel appl, hearth fireplace, steel spindles, steam shower, oversize deck, Seller will consider trade, garage has slat wall to help organize! Seller is a Real Estate Broker in Missouri
Last Agent to Sell the Property
Doug Morris
Keller Williams Platinum Prtnr License #1999022150 Listed on: 03/22/2013
Last Buyer's Agent
Doug Morris
Keller Williams Platinum Prtnr License #1999022150 Listed on: 03/22/2013
Home Details
Home Type
- Single Family
Est. Annual Taxes
- $4,318
Year Built
- Built in 2005
Lot Details
- Side Green Space
- Sprinkler System
- Many Trees
HOA Fees
- $34 Monthly HOA Fees
Parking
- 3 Car Attached Garage
- Front Facing Garage
- Garage Door Opener
Home Design
- Traditional Architecture
- Brick Frame
- Composition Roof
Interior Spaces
- Wet Bar: Hardwood, Carpet, Fireplace, Laminate Counters, Ceramic Tiles, Ceiling Fan(s), Linoleum, All Carpet, Vinyl, Cathedral/Vaulted Ceiling
- Built-In Features: Hardwood, Carpet, Fireplace, Laminate Counters, Ceramic Tiles, Ceiling Fan(s), Linoleum, All Carpet, Vinyl, Cathedral/Vaulted Ceiling
- Vaulted Ceiling
- Ceiling Fan: Hardwood, Carpet, Fireplace, Laminate Counters, Ceramic Tiles, Ceiling Fan(s), Linoleum, All Carpet, Vinyl, Cathedral/Vaulted Ceiling
- Skylights
- 2 Fireplaces
- Shades
- Plantation Shutters
- Drapes & Rods
- Family Room
- Formal Dining Room
- Home Theater
- Home Gym
Kitchen
- Hearth Room
- Eat-In Kitchen
- Built-In Range
- Recirculated Exhaust Fan
- Dishwasher
- Granite Countertops
- Laminate Countertops
- Disposal
Flooring
- Wood
- Wall to Wall Carpet
- Linoleum
- Laminate
- Stone
- Ceramic Tile
- Luxury Vinyl Plank Tile
- Luxury Vinyl Tile
Bedrooms and Bathrooms
- 4 Bedrooms
- Primary Bedroom on Main
- Cedar Closet: Hardwood, Carpet, Fireplace, Laminate Counters, Ceramic Tiles, Ceiling Fan(s), Linoleum, All Carpet, Vinyl, Cathedral/Vaulted Ceiling
- Walk-In Closet: Hardwood, Carpet, Fireplace, Laminate Counters, Ceramic Tiles, Ceiling Fan(s), Linoleum, All Carpet, Vinyl, Cathedral/Vaulted Ceiling
- Double Vanity
- Whirlpool Bathtub
- Bathtub with Shower
Laundry
- Laundry Room
- Dryer Hookup
Finished Basement
- Sump Pump
- Fireplace in Basement
- Sub-Basement: 2nd Half Bath, Recreation Room, Exercise Room
- Natural lighting in basement
Home Security
- Home Security System
- Storm Doors
- Fire and Smoke Detector
Outdoor Features
- Deck
- Enclosed patio or porch
Schools
- Timber Creek Elementary School
- Raymore-Peculiar High School
Utilities
- Central Heating and Cooling System
- Satellite Dish
Listing and Financial Details
- Assessor Parcel Number 178120
Community Details
Overview
- Raintree Lake Subdivision
Amenities
- Clubhouse
Recreation
- Trails
Ownership History
Purchase Details
Home Financials for this Owner
Home Financials are based on the most recent Mortgage that was taken out on this home.Purchase Details
Home Financials for this Owner
Home Financials are based on the most recent Mortgage that was taken out on this home.Purchase Details
Home Financials for this Owner
Home Financials are based on the most recent Mortgage that was taken out on this home.Purchase Details
Home Financials for this Owner
Home Financials are based on the most recent Mortgage that was taken out on this home.Similar Homes in the area
Home Values in the Area
Average Home Value in this Area
Purchase History
| Date | Buyer | Sale Price | Title Company |
|---|---|---|---|
| Stark Bradley M | -- | None Available | |
| Newberry Jason Chadwick | -- | Coffelt Land Title Inc | |
| Morris Douglas W | -- | -- | |
| Vantera Construction Inc | -- | -- |
Mortgage History
| Date | Status | Borrower | Loan Amount |
|---|---|---|---|
| Open | Stark Angela E | $50,000 | |
| Previous Owner | Newberry Jason Chadwick | $264,400 | |
| Previous Owner | Morri Douglas W | $216,100 | |
| Previous Owner | Morris Douglas W | $221,500 | |
| Previous Owner | Morris Douglas W | $221,000 | |
| Previous Owner | Morris Douglas W | $219,000 | |
| Previous Owner | Morris Douglas W | $61,900 | |
| Previous Owner | Morris Douglas W | $251,200 | |
| Previous Owner | Vantera Construction Inc | $286,450 |
Property History
| Date | Event | Price | Change | Sq Ft Price |
|---|---|---|---|---|
| 10/25/2013 10/25/13 | Sold | -- | -- | -- |
| 07/19/2013 07/19/13 | Pending | -- | -- | -- |
| 03/22/2013 03/22/13 | For Sale | $380,000 | -- | $128 / Sq Ft |
Tax History Compared to Growth
Tax History
| Year | Tax Paid | Tax Assessment Tax Assessment Total Assessment is a certain percentage of the fair market value that is determined by local assessors to be the total taxable value of land and additions on the property. | Land | Improvement |
|---|---|---|---|---|
| 2024 | $6,129 | $88,130 | $9,900 | $78,230 |
| 2023 | $6,106 | $88,130 | $9,900 | $78,230 |
| 2022 | $5,599 | $78,660 | $9,900 | $68,760 |
| 2021 | $5,599 | $78,660 | $9,900 | $68,760 |
| 2020 | $5,584 | $76,670 | $9,900 | $66,770 |
| 2019 | $5,463 | $76,670 | $9,900 | $66,770 |
| 2018 | $5,128 | $68,780 | $8,330 | $60,450 |
| 2017 | $4,690 | $68,780 | $8,330 | $60,450 |
| 2016 | $4,690 | $65,380 | $8,330 | $57,050 |
| 2015 | $4,348 | $60,650 | $8,330 | $52,320 |
| 2014 | $4,295 | $59,600 | $8,330 | $51,270 |
| 2013 | -- | $59,600 | $8,330 | $51,270 |
Agents Affiliated with this Home
-
D
Seller's Agent in 2013
Doug Morris
Keller Williams Platinum Prtnr
Map
Source: Heartland MLS
MLS Number: 1821403
APN: 03-03-06-000-000-006.020
- 4641 SW Soldier Dr
- 4647 SW Olympia Place
- 905 SW Georgetown Dr
- 913 SW Georgetown Dr
- 4512 SW Berkshire Dr
- 4821 SW Soldier Dr
- 4532 SW Berkshire Dr
- 4612 SW Robinson Dr
- 4520 SW Berkshire Dr
- 1925 SW Merryman Dr
- 4828 SW Leafwing Dr
- 4704 SW Gull Point Dr
- 920 SW Drake Dr
- 4407 SW Briarbrook Dr
- 1128 SW Whitby Dr
- 1140 SW Whitby Dr
- 1144 SW Whitby Dr
- 1145 SW Whitby Dr
- 1156 SW Whitby Dr
- 295 SW Point Shore Dr
- 4516 SW Admiral Byrd Dr
- 4520 SW Admiral Byrd Dr
- 4512 SW Admiral Byrd Dr
- 4517 SW Admiral Byrd Dr
- 4525 SW Raintree Dr
- 4521 SW Admiral Byrd Dr
- 4513 SW Admiral Byrd Dr
- 4524 SW Admiral Byrd Dr
- 4529 SW Raintree Dr
- 4508 SW Admiral Byrd Dr
- 4525 SW Admiral Byrd Dr
- 4509 SW Admiral Byrd Dr
- 4600 SW Admiral Byrd Dr
- 4513 SW Raintree Dr
- 4601 SW Raintree Dr
- 4505 SW Admiral Byrd Dr
- 708 SW Admiral Byrd Ct
- 4504 SW Admiral Byrd Dr
- 713 SW Admiral Byrd Ct
- 4509 SW Raintree Dr
