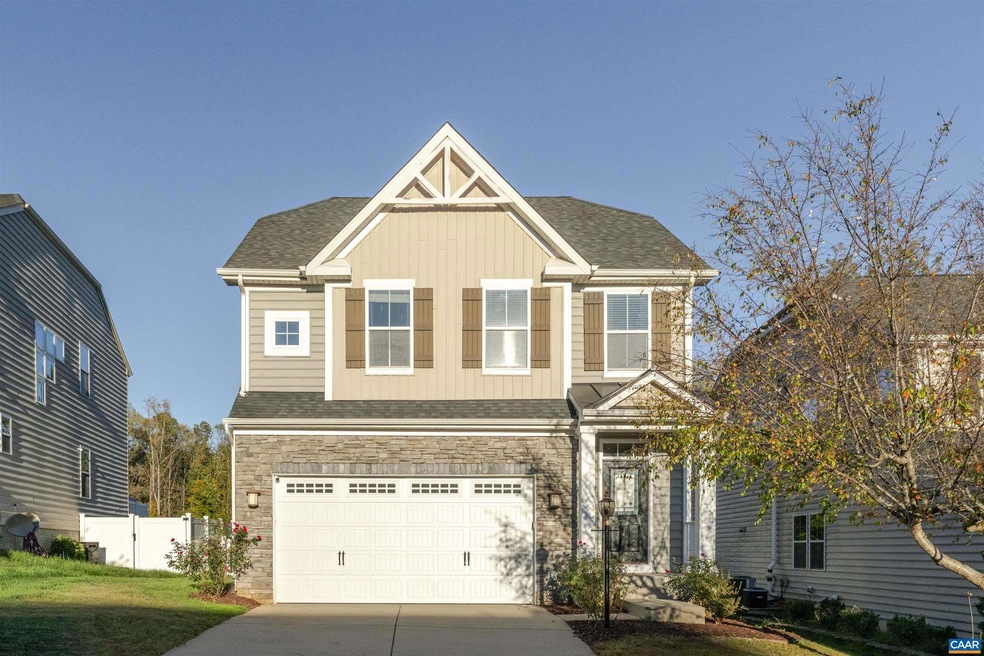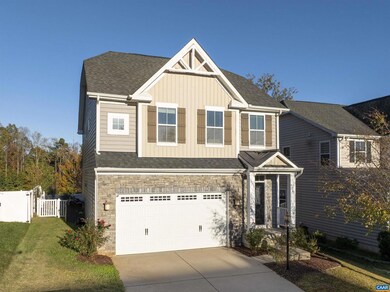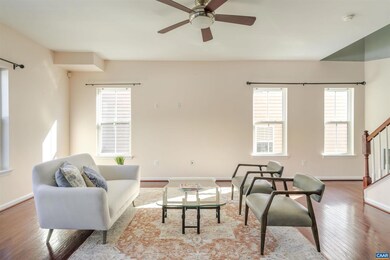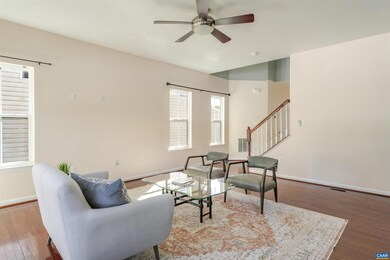4517 Briarwood Dr Charlottesville, VA 22911
Piney Mountain NeighborhoodEstimated payment $3,187/month
Highlights
- Wood Flooring
- Loft
- Soaking Tub
- Baker-Butler Elementary School Rated A-
- Jogging Path
- Living Room
About This Home
Don't miss out on this charming home! A wonderful floor plan offering open concept living on the main level with hardwood floors, granite counters, kitchen island, maple cabinets, gas range and custom shelving. The second floor features a spacious owners suite with a large walk-in closet and soaking tub. Two additional bedrooms share a second full bath. The bedroom level laundry room features stacked washer/dryer and custom built in storage. The basement offers a large rec room with full bath and a home office or theater space. Additional features include a 2 car garage with built in storage, ADT security system, rear deck with fully fenced in yard and concrete pad. Well maintained and waiting to welcome its new owners.
Listing Agent
(434) 996-9017 Ricky.Applegate@LongandFoster.com THE HOGAN GROUP-CHARLOTTESVILLE License #0225227846[7721] Listed on: 10/17/2025
Home Details
Home Type
- Single Family
Est. Annual Taxes
- $3,478
Year Built
- Built in 2013
Lot Details
- 6,098 Sq Ft Lot
- Property is zoned PRD, Planned Residential Developm
HOA Fees
- $46 Monthly HOA Fees
Home Design
- Concrete Perimeter Foundation
Interior Spaces
- Property has 2 Levels
- Entrance Foyer
- Living Room
- Dining Room
- Loft
- Laundry Room
- Finished Basement
Flooring
- Wood
- Carpet
- Ceramic Tile
- Vinyl
Bedrooms and Bathrooms
- 3 Bedrooms
- 3.5 Bathrooms
- Soaking Tub
Schools
- Baker-Butler Elementary School
- Albemarle High School
Utilities
- Central Heating and Cooling System
Community Details
Overview
- Association fees include common area maintenance, road maintenance, snow removal, trash
Recreation
- Community Playground
- Jogging Path
Map
Home Values in the Area
Average Home Value in this Area
Tax History
| Year | Tax Paid | Tax Assessment Tax Assessment Total Assessment is a certain percentage of the fair market value that is determined by local assessors to be the total taxable value of land and additions on the property. | Land | Improvement |
|---|---|---|---|---|
| 2025 | $3,935 | $440,200 | $130,000 | $310,200 |
| 2024 | $3,626 | $424,600 | $130,000 | $294,600 |
| 2023 | $3,478 | $407,300 | $130,000 | $277,300 |
| 2022 | $3,349 | $392,100 | $130,000 | $262,100 |
| 2021 | $3,148 | $368,600 | $130,000 | $238,600 |
| 2020 | $2,891 | $338,500 | $135,000 | $203,500 |
| 2019 | $2,865 | $335,500 | $130,000 | $205,500 |
| 2018 | $2,649 | $320,600 | $120,000 | $200,600 |
| 2017 | $2,608 | $310,900 | $100,000 | $210,900 |
| 2016 | $2,623 | $312,600 | $100,000 | $212,600 |
| 2015 | $1,270 | $310,200 | $100,000 | $210,200 |
| 2014 | -- | $310,100 | $80,000 | $230,100 |
Property History
| Date | Event | Price | List to Sale | Price per Sq Ft | Prior Sale |
|---|---|---|---|---|---|
| 11/20/2025 11/20/25 | Price Changed | $539,900 | -1.8% | $226 / Sq Ft | |
| 10/17/2025 10/17/25 | For Sale | $549,900 | +27.1% | $230 / Sq Ft | |
| 01/03/2023 01/03/23 | Sold | $432,500 | +0.6% | $181 / Sq Ft | View Prior Sale |
| 10/16/2022 10/16/22 | Pending | -- | -- | -- | |
| 10/09/2022 10/09/22 | For Sale | $430,000 | 0.0% | $180 / Sq Ft | |
| 10/09/2022 10/09/22 | Price Changed | $430,000 | -2.3% | $180 / Sq Ft | |
| 09/25/2022 09/25/22 | Pending | -- | -- | -- | |
| 09/22/2022 09/22/22 | Price Changed | $440,000 | -2.2% | $184 / Sq Ft | |
| 09/15/2022 09/15/22 | Price Changed | $450,000 | +2.3% | $188 / Sq Ft | |
| 09/15/2022 09/15/22 | Price Changed | $440,000 | -2.2% | $184 / Sq Ft | |
| 08/25/2022 08/25/22 | Price Changed | $450,000 | 0.0% | $188 / Sq Ft | |
| 08/03/2022 08/03/22 | For Sale | $450,000 | +23.0% | $188 / Sq Ft | |
| 12/10/2020 12/10/20 | Sold | $366,000 | -1.1% | $153 / Sq Ft | View Prior Sale |
| 11/11/2020 11/11/20 | Pending | -- | -- | -- | |
| 11/06/2020 11/06/20 | Price Changed | $369,900 | -1.4% | $155 / Sq Ft | |
| 11/05/2020 11/05/20 | For Sale | $375,000 | 0.0% | $157 / Sq Ft | |
| 10/11/2020 10/11/20 | Pending | -- | -- | -- | |
| 10/02/2020 10/02/20 | For Sale | $375,000 | -- | $157 / Sq Ft |
Purchase History
| Date | Type | Sale Price | Title Company |
|---|---|---|---|
| Deed | $432,500 | Westcor Land Title Insurance C | |
| Deed | $366,000 | Stewart Title Guaranty Co | |
| Interfamily Deed Transfer | -- | -- | |
| Deed | $315,340 | None Available | |
| Deed | $87,870 | None Available |
Mortgage History
| Date | Status | Loan Amount | Loan Type |
|---|---|---|---|
| Previous Owner | $410,875 | New Conventional | |
| Previous Owner | $292,800 | New Conventional | |
| Previous Owner | $252,272 | Adjustable Rate Mortgage/ARM |
Source: Bright MLS
MLS Number: 670210
APN: 032G0-1B-02-06900
- 824 Wesley Ln Unit B
- 828 Wesley Ln Unit A
- 2049 Elm Tree Ct
- 518 Jester Ln
- 2307 Finch Ct
- 2328 Austin Dr
- 4710 Dickerson Rd
- 2390 Lonicera Way
- 2362 Lonicera Way
- 0 Dickerson Rd Unit 669651
- 4694 Watts Passage
- 3 Lonicera Way
- 4 Lonicera Way
- 3b Lonicera Way
- The Kempton Plan at North Pointe
- The Azalea Plan at North Pointe
- The Prescott Plan at North Pointe
- 828 Wesley Ln Unit A
- 2358 Jersey Pine Ridge
- 5025 Huntly Ridge St
- 4815 Jacobs Run
- 3548 Grand Forks Blvd
- 127 Deerwood Dr
- 4022 Purple Flora Bend
- 2350 Abington Dr
- 1390 Earlysville Forest Dr
- 2912 Templehof Ct
- 6039 Seminole Trail
- 706 Holly Hill Dr
- 100 Terrace Greene Cir
- 259 Spring Oaks Ln
- 1012 Somer Chase Ct
- 1950 Powell Creek Ct
- 1832 Charles Ct
- 1827 Charles Ct
- 1850 Charles Ct
- 1675 Ravens Place







