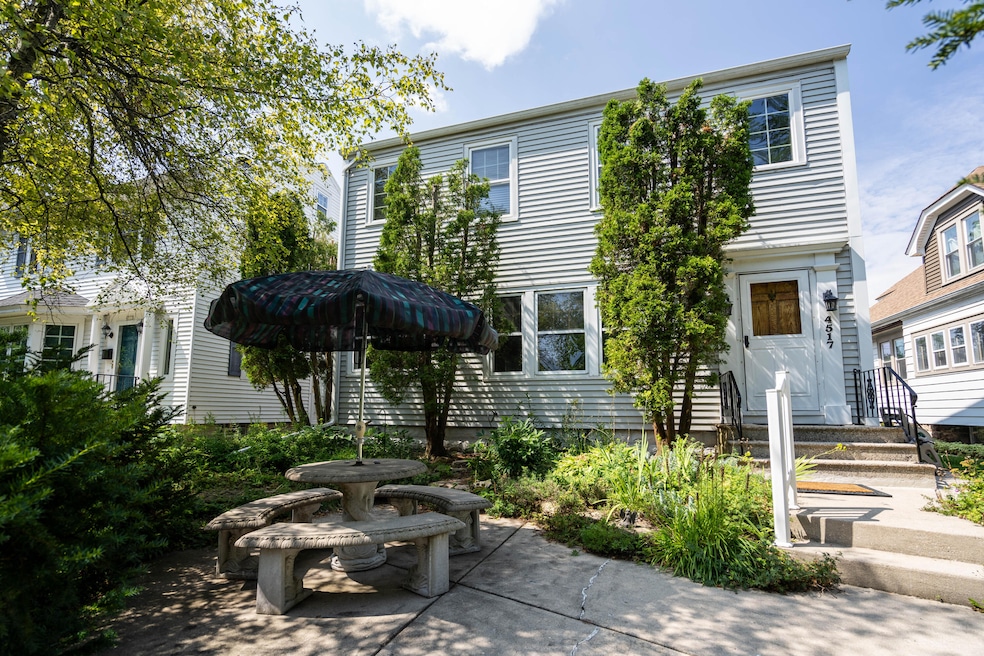
4517 N Newhall St Milwaukee, WI 53211
Estimated Value: $460,000 - $488,786
Highlights
- 2 Car Detached Garage
- Lake Bluff Elementary School Rated A
- Forced Air Heating and Cooling System
About This Home
As of November 2023Exceptional home in an exceptional area for sale! Make this well-taken care of home yours! Amenities include Corian countertops, large exterior second floor deck, three-season sunroom, double laundry in primary/basement, fabulous perennial garden beds, and walk in closets in all bedrooms. Spacious master suite includes walk out balcony and living space perfect for home office. Within walking distance to Colectivo,, Three Lions Pub, and innumerable other Shorewood businesses.
Last Agent to Sell the Property
Real Broker Milwaukee License #87110-94 Listed on: 09/08/2023
Home Details
Home Type
- Single Family
Est. Annual Taxes
- $8,679
Year Built
- 1927
Lot Details
- 4,356 Sq Ft Lot
- Property fronts an alley
Parking
- 2 Car Detached Garage
Home Design
- Vinyl Siding
Interior Spaces
- 1,932 Sq Ft Home
- 2-Story Property
- Basement Fills Entire Space Under The House
Kitchen
- Oven
- Cooktop
- Microwave
- Dishwasher
Bedrooms and Bathrooms
- 3 Bedrooms
Laundry
- Dryer
- Washer
Schools
- Shorewood Middle School
- Shorewood High School
Utilities
- Forced Air Heating and Cooling System
- Heating System Uses Natural Gas
Listing and Financial Details
- Exclusions: Seller's personal property
- Assessor Parcel Number 2360138000
Ownership History
Purchase Details
Home Financials for this Owner
Home Financials are based on the most recent Mortgage that was taken out on this home.Similar Homes in Milwaukee, WI
Home Values in the Area
Average Home Value in this Area
Purchase History
| Date | Buyer | Sale Price | Title Company |
|---|---|---|---|
| Williams Barnaby Bryn | $419,000 | None Listed On Document |
Property History
| Date | Event | Price | Change | Sq Ft Price |
|---|---|---|---|---|
| 11/21/2023 11/21/23 | Sold | $419,000 | -4.6% | $217 / Sq Ft |
| 10/06/2023 10/06/23 | Price Changed | $439,000 | 0.0% | $227 / Sq Ft |
| 10/06/2023 10/06/23 | For Sale | $439,000 | -6.4% | $227 / Sq Ft |
| 09/29/2023 09/29/23 | Off Market | $469,000 | -- | -- |
| 09/21/2023 09/21/23 | Price Changed | $469,000 | -4.1% | $243 / Sq Ft |
| 09/08/2023 09/08/23 | For Sale | $489,000 | -- | $253 / Sq Ft |
Tax History Compared to Growth
Tax History
| Year | Tax Paid | Tax Assessment Tax Assessment Total Assessment is a certain percentage of the fair market value that is determined by local assessors to be the total taxable value of land and additions on the property. | Land | Improvement |
|---|---|---|---|---|
| 2023 | -- | $398,600 | $68,000 | $330,600 |
| 2022 | -- | $348,300 | $68,000 | $280,300 |
| 2021 | $8,261 | $348,300 | $280,300 | $68,000 |
| 2020 | $8,607 | $326,200 | $68,000 | $258,200 |
| 2019 | $8,541 | $326,200 | $68,000 | $258,200 |
| 2018 | $0 | $307,700 | $68,000 | $239,700 |
| 2017 | $7,879 | $307,700 | $68,000 | $239,700 |
| 2016 | $7,879 | $289,100 | $68,000 | $221,100 |
| 2015 | $7,535 | $277,900 | $68,000 | $209,900 |
| 2014 | $7,090 | $274,200 | $68,000 | $206,200 |
| 2013 | $6,865 | $274,200 | $68,000 | $206,200 |
Agents Affiliated with this Home
-
Patrick Simonis
P
Seller's Agent in 2023
Patrick Simonis
Real Broker Milwaukee
(262) 844-6232
9 in this area
85 Total Sales
-
Jay Schmidt
J
Buyer's Agent in 2023
Jay Schmidt
Keller Williams Realty-Milwaukee North Shore
(414) 517-7716
140 in this area
1,536 Total Sales
Map
Source: Metro MLS
MLS Number: 1849599
APN: 236-0138-000
- 1713 E Marion St
- 4419 N Ardmore Ave
- 4764 N Ardmore Ave
- 4237 N Morris Blvd
- 4800 N Bartlett Ave Unit 2
- 1526 E Olive St
- 4279 N Olsen Ave
- 4840 N Larkin St
- 4747 N Marlborough Dr
- 4696 N Lake Dr
- 4121 N Larkin St
- 4773 N Marlborough Dr
- 1830 E Jarvis St Unit 32
- 2007 E Jarvis St
- 4701 N Elkhart Ave
- 4781 N Idlewild Ave
- 5050 N Larkin St
- 3942 N Oakland Ave Unit 143
- 3942 N Oakland Ave Unit 137
- 4075 N Stowell Ave Unit 77
- 4517 N Newhall St
- 4513 N Newhall St
- 4521 N Newhall St
- 4525 N Newhall St Unit 27
- 4509 N Newhall St Unit 11
- 4505 N Newhall St Unit 7
- 4529 N Newhall St
- 4520 N Larkin St
- 4508 N Larkin St
- 4533 N Newhall St
- 4501 N Newhall St Unit 3
- 4516/4518 N Larkin St
- 4512 N Larkin St Unit 4514
- 4512/4514 N Larkin St
- 4528 N Larkin St
- 4524 N Larkin St Unit 24A
- 4516 N Newhall St
- 4512 N Newhall St
- 4520 N Newhall St
- 4537 N Newhall St Unit 4539
