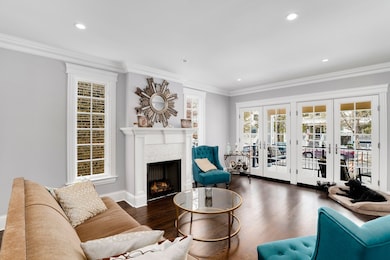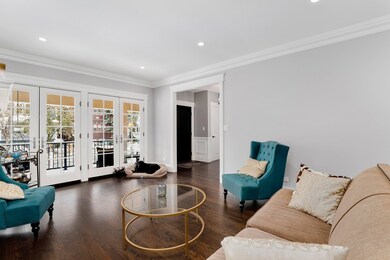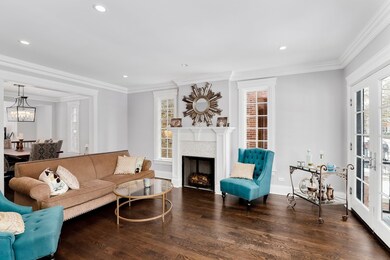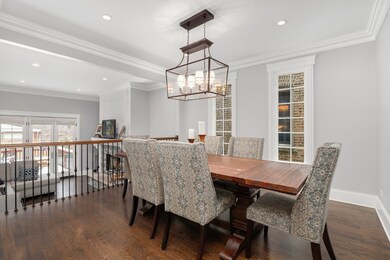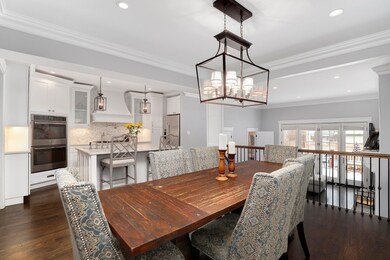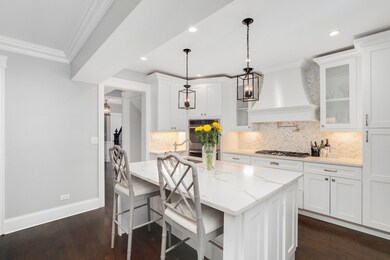
4517 N Whipple St Chicago, IL 60625
Albany Park NeighborhoodHighlights
- Deck
- Family Room with Fireplace
- Vaulted Ceiling
- Property is near a park
- Recreation Room
- Wood Flooring
About This Home
As of February 2025Stunning 5 bedroom 3.5 bath luxury farmhouse nestled in between the Ravenswood Manor and East Albany Park communities, gut and rehab new construction completed in late 2018, fabulous finishes on every floor, 12 foot ceiling in open concept family room, kitchen and dining area, soaring wood burning stone fireplace, thick crown molding and wainscoting throughout the home, rich dark wood floors, marble baths, Calcutta quartz countertops, stainless pot filler and large wood range hood, two fireplaces, laundry on top floor and dedicated guest laundry and bedroom in basement, balcony off master bedroom, incredible master spa with 6 body jets, rain shower and marble bench. Massive front porch with cozy porch swing. Cedar rear deck added in Spring of 2019. Large fenced in yard. Space for 2 car garage. Steps to shopping and CTA Brown Line.
Last Agent to Sell the Property
Nathan Freeborn
Redfin Corporation License #475155645 Listed on: 12/31/2024

Last Buyer's Agent
Berkshire Hathaway HomeServices Starck Real Estate License #475149780

Home Details
Home Type
- Single Family
Est. Annual Taxes
- $13,408
Year Built
- Built in 1908 | Remodeled in 2018
Lot Details
- Fenced Yard
- Paved or Partially Paved Lot
Interior Spaces
- 2-Story Property
- Vaulted Ceiling
- Wood Burning Fireplace
- Gas Log Fireplace
- Family Room with Fireplace
- 2 Fireplaces
- Living Room with Fireplace
- Formal Dining Room
- Recreation Room
- Wood Flooring
Kitchen
- Built-In Oven
- Cooktop with Range Hood
- Microwave
- Dishwasher
- Stainless Steel Appliances
- Disposal
Bedrooms and Bathrooms
- 4 Bedrooms
- 5 Potential Bedrooms
- Dual Sinks
- Shower Body Spray
Laundry
- Laundry Room
- Laundry on upper level
- Dryer
- Washer
Finished Basement
- Basement Fills Entire Space Under The House
- Sump Pump
- Finished Basement Bathroom
Outdoor Features
- Balcony
- Deck
Location
- Property is near a park
Schools
- Bateman Elementary School
- Roosevelt High School
Utilities
- Forced Air Heating and Cooling System
- Humidifier
- Two Heating Systems
- Heating System Uses Natural Gas
Ownership History
Purchase Details
Home Financials for this Owner
Home Financials are based on the most recent Mortgage that was taken out on this home.Purchase Details
Home Financials for this Owner
Home Financials are based on the most recent Mortgage that was taken out on this home.Purchase Details
Home Financials for this Owner
Home Financials are based on the most recent Mortgage that was taken out on this home.Similar Homes in Chicago, IL
Home Values in the Area
Average Home Value in this Area
Purchase History
| Date | Type | Sale Price | Title Company |
|---|---|---|---|
| Warranty Deed | $940,000 | Chicago Title | |
| Warranty Deed | $940,000 | Chicago Title | |
| Warranty Deed | $315,000 | Chicago Title | |
| Warranty Deed | $290,000 | Ct |
Mortgage History
| Date | Status | Loan Amount | Loan Type |
|---|---|---|---|
| Open | $806,500 | New Conventional | |
| Closed | $806,500 | New Conventional | |
| Previous Owner | $27,523 | FHA | |
| Previous Owner | $60,569 | No Value Available | |
| Previous Owner | $372,099 | FHA | |
| Previous Owner | $295,000 | Unknown | |
| Previous Owner | $14,183 | Unknown |
Property History
| Date | Event | Price | Change | Sq Ft Price |
|---|---|---|---|---|
| 02/03/2025 02/03/25 | Sold | $940,000 | -3.6% | $639 / Sq Ft |
| 01/02/2025 01/02/25 | Pending | -- | -- | -- |
| 12/31/2024 12/31/24 | For Sale | $975,000 | +200.0% | $662 / Sq Ft |
| 09/30/2016 09/30/16 | Sold | $325,000 | 0.0% | $221 / Sq Ft |
| 05/31/2016 05/31/16 | Pending | -- | -- | -- |
| 05/31/2016 05/31/16 | Off Market | $325,000 | -- | -- |
| 04/08/2016 04/08/16 | Pending | -- | -- | -- |
| 03/02/2016 03/02/16 | For Sale | $350,000 | +20.7% | $238 / Sq Ft |
| 03/20/2015 03/20/15 | Sold | $290,000 | 0.0% | $197 / Sq Ft |
| 01/27/2015 01/27/15 | Pending | -- | -- | -- |
| 12/03/2014 12/03/14 | Price Changed | $290,000 | -3.0% | $197 / Sq Ft |
| 11/17/2014 11/17/14 | Price Changed | $299,000 | -7.7% | $203 / Sq Ft |
| 11/06/2014 11/06/14 | Price Changed | $324,000 | -7.2% | $220 / Sq Ft |
| 10/14/2014 10/14/14 | Price Changed | $349,000 | -4.4% | $237 / Sq Ft |
| 09/14/2014 09/14/14 | Price Changed | $365,000 | -3.7% | $248 / Sq Ft |
| 09/05/2014 09/05/14 | For Sale | $379,000 | -- | $257 / Sq Ft |
Tax History Compared to Growth
Tax History
| Year | Tax Paid | Tax Assessment Tax Assessment Total Assessment is a certain percentage of the fair market value that is determined by local assessors to be the total taxable value of land and additions on the property. | Land | Improvement |
|---|---|---|---|---|
| 2024 | $13,070 | $72,000 | $13,125 | $58,875 |
| 2023 | $13,070 | $70,820 | $10,500 | $60,320 |
| 2022 | $13,070 | $70,820 | $10,500 | $60,320 |
| 2021 | $12,775 | $63,320 | $10,500 | $52,820 |
| 2020 | $9,357 | $41,857 | $5,437 | $36,420 |
| 2019 | $9,375 | $46,509 | $5,437 | $41,072 |
| 2018 | $1,766 | $8,912 | $5,437 | $3,475 |
| 2017 | $6,437 | $29,804 | $4,875 | $24,929 |
| 2016 | $5,989 | $29,804 | $4,875 | $24,929 |
| 2015 | $5,481 | $29,804 | $4,875 | $24,929 |
| 2014 | $4,096 | $27,023 | $4,500 | $22,523 |
| 2013 | $4,110 | $27,023 | $4,500 | $22,523 |
Agents Affiliated with this Home
-
N
Seller's Agent in 2025
Nathan Freeborn
Redfin Corporation
(773) 590-3430
-
Cassandra Bockman Hart

Buyer's Agent in 2025
Cassandra Bockman Hart
Berkshire Hathaway HomeServices Starck Real Estate
(815) 501-7531
3 in this area
113 Total Sales
-
Matthew Arminio
M
Seller's Agent in 2016
Matthew Arminio
247 Brokers, LLC
(312) 600-6912
49 Total Sales
-
E
Seller Co-Listing Agent in 2016
Edward Vanderbilt
247 Brokers, LLC
(708) 227-0106
-

Buyer's Agent in 2016
Benjamin Tregoning
Redfin Corporation
(773) 418-1232
-
Gina Mariotti Barney
G
Seller's Agent in 2015
Gina Mariotti Barney
A.B. Chicagoland Real Estate
(773) 450-6103
2 Total Sales
Map
Source: Midwest Real Estate Data (MRED)
MLS Number: 12262533
APN: 13-13-120-015-0000
- 3023 W Wilson Ave
- 3045 W Eastwood Ave
- 3042 W Eastwood Ave
- 4544 N Troy St Unit 2
- 4535 N Francisco Ave
- 3105 W Leland Ave
- 4440 N Kedzie Ave Unit 401
- 4438 N Kedzie Ave Unit G-1
- 3215 W Sunnyside Ave Unit 2A
- 4343 N Richmond St Unit 3N
- 4343 N Richmond St Unit 2S
- 4343 N Richmond St Unit 3S
- 4343 N Richmond St Unit 2N
- 4343 N Richmond St Unit 1S
- 4337 N Troy St Unit 3W
- 4327 N Richmond St Unit 2A
- 4336 N Troy St
- 4310 N Richmond St Unit 1
- 3122 W Cullom Ave Unit 3
- 4309 N Richmond St Unit 3S

