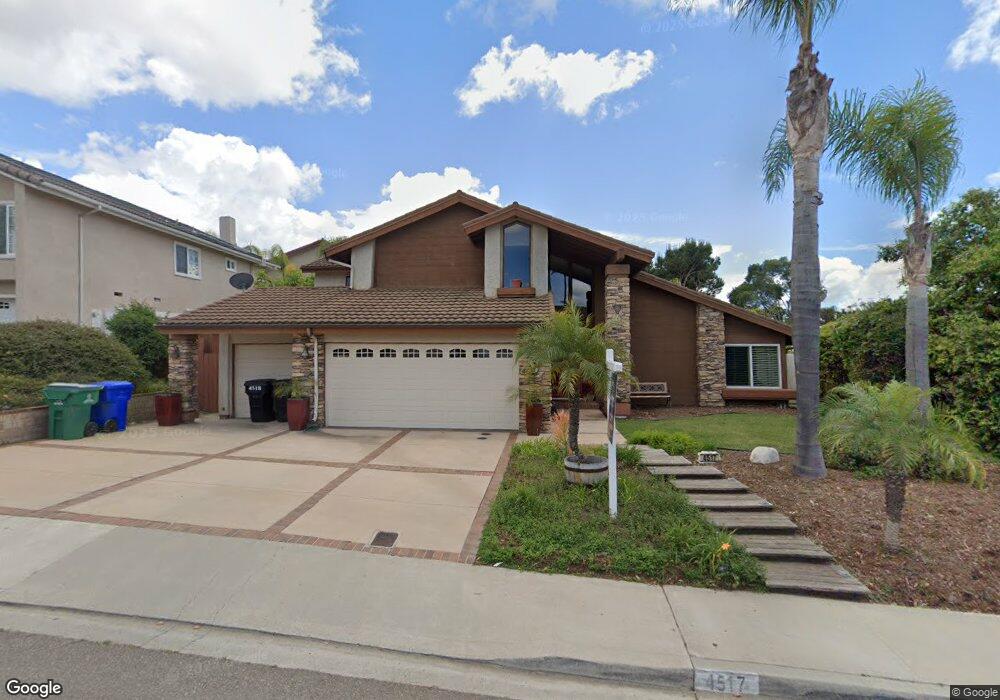4517 Rueda Dr San Diego, CA 92124
Tierrasanta NeighborhoodEstimated Value: $1,601,000 - $1,671,691
5
Beds
4
Baths
3,137
Sq Ft
$518/Sq Ft
Est. Value
About This Home
This home is located at 4517 Rueda Dr, San Diego, CA 92124 and is currently estimated at $1,625,923, approximately $518 per square foot. 4517 Rueda Dr is a home located in San Diego County with nearby schools including Tierrasanta Elementary, De Portola Middle School, and Farb Middle School.
Ownership History
Date
Name
Owned For
Owner Type
Purchase Details
Closed on
Apr 11, 2019
Sold by
Wayne And Patrina Sonniksen Living Trust
Bought by
Franco Anthony and Franco Jennifer K
Current Estimated Value
Home Financials for this Owner
Home Financials are based on the most recent Mortgage that was taken out on this home.
Original Mortgage
$877,500
Interest Rate
4.1%
Mortgage Type
New Conventional
Purchase Details
Closed on
Jun 20, 2012
Sold by
Sonniken Wayne C and Sonniksen Patrina
Bought by
The Wayne & Patrina Sonniksen Living Tru
Home Financials for this Owner
Home Financials are based on the most recent Mortgage that was taken out on this home.
Original Mortgage
$240,000
Interest Rate
3.74%
Mortgage Type
New Conventional
Purchase Details
Closed on
Jan 1, 2002
Sold by
Sonniksen Wayne C and Sonniksen Trina A
Bought by
The Wayne & Patrina Sonniksen Living Tr
Purchase Details
Closed on
May 8, 1998
Sold by
Sonniksen Wayne C and Sonniksen Trina A
Bought by
Sonniksen Wayne C and Sonniksen Trina A
Home Financials for this Owner
Home Financials are based on the most recent Mortgage that was taken out on this home.
Original Mortgage
$181,000
Interest Rate
7.13%
Purchase Details
Closed on
Aug 23, 1994
Sold by
Sonniksen Trina A
Bought by
Sonniksen Wayne C and Sonniksen Trina A
Purchase Details
Closed on
Jun 16, 1992
Create a Home Valuation Report for This Property
The Home Valuation Report is an in-depth analysis detailing your home's value as well as a comparison with similar homes in the area
Home Values in the Area
Average Home Value in this Area
Purchase History
| Date | Buyer | Sale Price | Title Company |
|---|---|---|---|
| Franco Anthony | $975,000 | Guardian Title Company | |
| The Wayne & Patrina Sonniksen Living Tru | -- | Ticor Title | |
| Sonniken Wayne C | -- | Ticor Title | |
| The Wayne & Patrina Sonniksen Living Tr | -- | -- | |
| Sonniksen Wayne C | -- | First American Title Ins Co | |
| Sonniksen Wayne C | -- | Orange Coast Title Company | |
| -- | $261,000 | -- | |
| Sonniksen Trina A | -- | -- |
Source: Public Records
Mortgage History
| Date | Status | Borrower | Loan Amount |
|---|---|---|---|
| Previous Owner | Franco Anthony | $877,500 | |
| Previous Owner | Sonniken Wayne C | $240,000 | |
| Previous Owner | Sonniksen Wayne C | $181,000 |
Source: Public Records
Tax History Compared to Growth
Tax History
| Year | Tax Paid | Tax Assessment Tax Assessment Total Assessment is a certain percentage of the fair market value that is determined by local assessors to be the total taxable value of land and additions on the property. | Land | Improvement |
|---|---|---|---|---|
| 2025 | $13,144 | $1,087,626 | $669,309 | $418,317 |
| 2024 | $13,144 | $1,066,301 | $656,186 | $410,115 |
| 2023 | $12,851 | $1,045,394 | $643,320 | $402,074 |
| 2022 | $12,503 | $1,024,897 | $630,706 | $394,191 |
| 2021 | $12,412 | $1,004,802 | $618,340 | $386,462 |
| 2020 | $12,346 | $994,500 | $612,000 | $382,500 |
| 2019 | $6,712 | $542,603 | $190,945 | $351,658 |
| 2018 | $6,277 | $531,964 | $187,201 | $344,763 |
| 2017 | $80 | $521,534 | $183,531 | $338,003 |
| 2016 | $6,026 | $511,309 | $179,933 | $331,376 |
| 2015 | $5,936 | $503,630 | $177,231 | $326,399 |
| 2014 | $5,841 | $493,766 | $173,760 | $320,006 |
Source: Public Records
Map
Nearby Homes
- 11037 Pallon Way
- 4375 Calle de Vida
- 10976 Pallon Way
- 4755 Mayita Way
- 4734 Ocana Place Unit 1
- 11464 Azucena Dr
- 11407 Madera Rosa Way
- 11524 Azucena Dr
- 11233 Tierrasanta Blvd Unit 30
- 11255 Tierrasanta Blvd Unit 118
- 11255 Tierrasanta Blvd Unit 119
- 3975 Catamarca Dr
- 10834 Caravelle Place
- 10889 Lamentin Ct
- 5059 La Cuenta Dr
- 10852 Carbet Place
- 10812 Lamentin Ct Unit 312
- 10828 Lamentin Ct Unit 313
- 5137 Abuela Dr
- 10748 Escobar Dr
- 4527 Rueda Dr
- 11185 Via Temprano
- 4518 Via Palabra
- 4515 Temprano Ct
- 4518 Rueda Dr
- 11177 Via Temprano
- 4528 Rueda Dr
- 4510 Via Palabra
- 4508 Rueda Dr
- 4505 Temprano Ct
- 4529 Via Palabra
- 4517 Via Palabra
- 4498 Rueda Dr
- 4502 Via Palabra
- 4542 Via Palabra
- 4538 Rueda Dr
- 11198 Via Temprano
- 11184 Via Temprano
- 4513 Via Palabra
- 4507 Via Palabra
