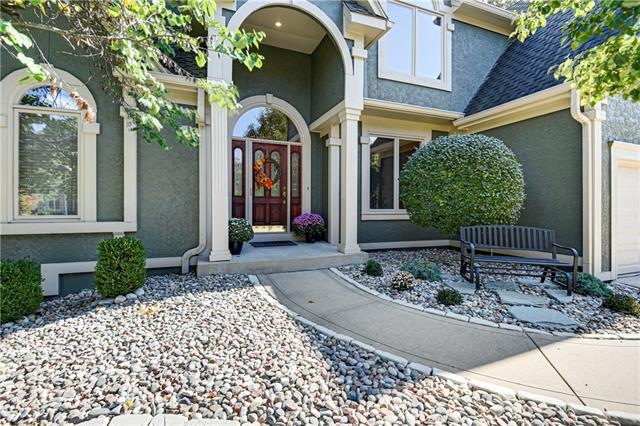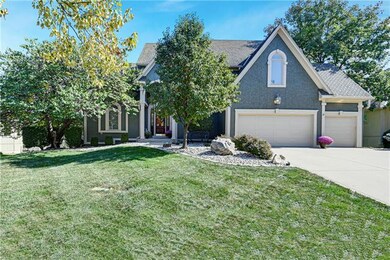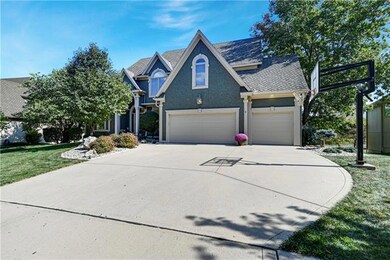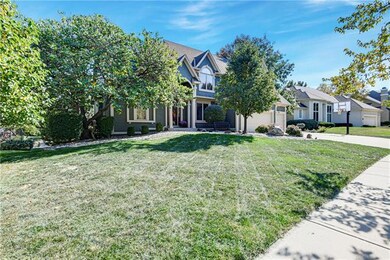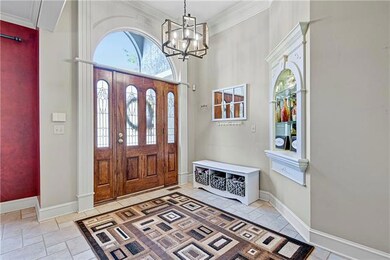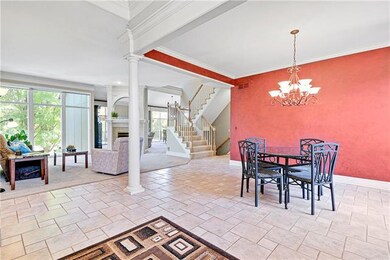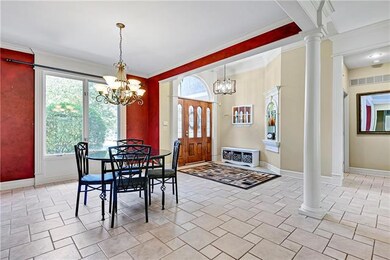
4517 W 140th St Overland Park, KS 66224
Estimated Value: $792,000 - $814,177
Highlights
- Lake Privileges
- Deck
- Recreation Room
- Prairie Star Elementary School Rated A
- Hearth Room
- Vaulted Ceiling
About This Home
As of November 2022Beautiful and well maintained 1.5 story home located in Worthington. Main level offers an open floor plan with loads of natural light and beautiful views of the ponds and walking trails. The second level has 3 guest bedrooms, 2 bathrooms and a loft. Lower-Level walkout includes powder room, large rec room with projector and wet bar, additional finished area that can be used as an office, home gym, craft room, etc. and additional unfinished storage space. This home offers so much room for outdoor entertaining, including the composite deck off the dining room/kitchen, walkout lower level and patio with new outdoor pizza oven and fireplace. See full list of updates and improvements in supplements.
Last Agent to Sell the Property
ReeceNichols - Leawood License #SP00235111 Listed on: 09/16/2022

Home Details
Home Type
- Single Family
Est. Annual Taxes
- $8,594
Year Built
- Built in 1996
Lot Details
- 0.31 Acre Lot
- Side Green Space
- Sprinkler System
- Many Trees
HOA Fees
- $100 Monthly HOA Fees
Parking
- 3 Car Attached Garage
- Front Facing Garage
Home Design
- Traditional Architecture
- Composition Roof
- Board and Batten Siding
Interior Spaces
- Wet Bar: Carpet, Ceiling Fan(s), Shades/Blinds, Wet Bar, Fireplace, Ceramic Tiles, Pantry, Cathedral/Vaulted Ceiling, Walk-In Closet(s), Hardwood, Plantation Shutters, Shower Only, Double Vanity, Separate Shower And Tub, Whirlpool Tub
- Built-In Features: Carpet, Ceiling Fan(s), Shades/Blinds, Wet Bar, Fireplace, Ceramic Tiles, Pantry, Cathedral/Vaulted Ceiling, Walk-In Closet(s), Hardwood, Plantation Shutters, Shower Only, Double Vanity, Separate Shower And Tub, Whirlpool Tub
- Vaulted Ceiling
- Ceiling Fan: Carpet, Ceiling Fan(s), Shades/Blinds, Wet Bar, Fireplace, Ceramic Tiles, Pantry, Cathedral/Vaulted Ceiling, Walk-In Closet(s), Hardwood, Plantation Shutters, Shower Only, Double Vanity, Separate Shower And Tub, Whirlpool Tub
- Skylights
- Fireplace With Gas Starter
- Shades
- Plantation Shutters
- Drapes & Rods
- Great Room with Fireplace
- Separate Formal Living Room
- Sitting Room
- Formal Dining Room
- Recreation Room
- Loft
- Laundry on main level
Kitchen
- Hearth Room
- Eat-In Kitchen
- Electric Oven or Range
- Dishwasher
- Granite Countertops
- Laminate Countertops
- Disposal
Flooring
- Wood
- Wall to Wall Carpet
- Linoleum
- Laminate
- Stone
- Ceramic Tile
- Luxury Vinyl Plank Tile
- Luxury Vinyl Tile
Bedrooms and Bathrooms
- 4 Bedrooms
- Primary Bedroom on Main
- Cedar Closet: Carpet, Ceiling Fan(s), Shades/Blinds, Wet Bar, Fireplace, Ceramic Tiles, Pantry, Cathedral/Vaulted Ceiling, Walk-In Closet(s), Hardwood, Plantation Shutters, Shower Only, Double Vanity, Separate Shower And Tub, Whirlpool Tub
- Walk-In Closet: Carpet, Ceiling Fan(s), Shades/Blinds, Wet Bar, Fireplace, Ceramic Tiles, Pantry, Cathedral/Vaulted Ceiling, Walk-In Closet(s), Hardwood, Plantation Shutters, Shower Only, Double Vanity, Separate Shower And Tub, Whirlpool Tub
- Double Vanity
- Bathtub with Shower
Finished Basement
- Walk-Out Basement
- Sub-Basement: Sitting Room, Recreation Room
Home Security
- Storm Doors
- Fire and Smoke Detector
Outdoor Features
- Lake Privileges
- Deck
- Enclosed patio or porch
Schools
- Prairie Star Elementary School
- Blue Valley High School
Additional Features
- City Lot
- Central Heating and Cooling System
Listing and Financial Details
- Assessor Parcel Number HP99990000 0006
Community Details
Overview
- Association fees include curbside recycling, trash pick up
- Worthington Home Association
- Worthington Subdivision
Recreation
- Community Pool
- Trails
Ownership History
Purchase Details
Home Financials for this Owner
Home Financials are based on the most recent Mortgage that was taken out on this home.Purchase Details
Home Financials for this Owner
Home Financials are based on the most recent Mortgage that was taken out on this home.Similar Homes in the area
Home Values in the Area
Average Home Value in this Area
Purchase History
| Date | Buyer | Sale Price | Title Company |
|---|---|---|---|
| Hegg Ryan Michael | -- | Coffelt Land Title | |
| Akella Phani V | -- | Cofelt Land Title Inc | |
| Clifton S Craig | -- | Chicago Title Insurance Comp |
Mortgage History
| Date | Status | Borrower | Loan Amount |
|---|---|---|---|
| Open | Akella Phani | $607,500 | |
| Closed | Akella Phani V | $607,500 | |
| Previous Owner | Hegg Ryan Michael | $390,000 | |
| Previous Owner | Hegg Ryan M | $417,000 | |
| Previous Owner | Clifton S Craig | $70,000 | |
| Previous Owner | Clifton S Craig | $344,100 | |
| Previous Owner | Clifton S Craig | $344,140 | |
| Previous Owner | Clifton S C | $52,375 | |
| Previous Owner | Clifton S Craig | $348,400 |
Property History
| Date | Event | Price | Change | Sq Ft Price |
|---|---|---|---|---|
| 11/23/2022 11/23/22 | Sold | -- | -- | -- |
| 10/21/2022 10/21/22 | Pending | -- | -- | -- |
| 09/16/2022 09/16/22 | For Sale | $650,000 | +25.2% | $139 / Sq Ft |
| 12/16/2016 12/16/16 | Sold | -- | -- | -- |
| 10/24/2016 10/24/16 | Pending | -- | -- | -- |
| 09/07/2016 09/07/16 | For Sale | $519,000 | -- | $164 / Sq Ft |
Tax History Compared to Growth
Tax History
| Year | Tax Paid | Tax Assessment Tax Assessment Total Assessment is a certain percentage of the fair market value that is determined by local assessors to be the total taxable value of land and additions on the property. | Land | Improvement |
|---|---|---|---|---|
| 2024 | $10,155 | $90,815 | $17,719 | $73,096 |
| 2023 | $8,769 | $77,625 | $17,719 | $59,906 |
| 2022 | $8,402 | $72,806 | $17,719 | $55,087 |
| 2021 | $8,864 | $73,370 | $16,113 | $57,257 |
| 2020 | $8,594 | $69,713 | $16,113 | $53,600 |
| 2019 | $8,708 | $69,368 | $15,417 | $53,951 |
| 2018 | $7,527 | $58,937 | $14,017 | $44,920 |
| 2017 | $7,315 | $56,327 | $11,684 | $44,643 |
| 2016 | $6,789 | $52,359 | $10,167 | $42,192 |
| 2015 | $6,562 | $50,002 | $10,167 | $39,835 |
| 2013 | -- | $48,818 | $9,614 | $39,204 |
Agents Affiliated with this Home
-
Tamra Trickey

Seller's Agent in 2022
Tamra Trickey
ReeceNichols - Leawood
(913) 481-1610
82 in this area
318 Total Sales
-
Stephen & Linds Moran

Seller Co-Listing Agent in 2022
Stephen & Linds Moran
ReeceNichols - Leawood
4 in this area
24 Total Sales
-
Aravind Kumar Pentapati

Buyer's Agent in 2022
Aravind Kumar Pentapati
Platinum Realty LLC
(847) 970-1743
14 in this area
180 Total Sales
-
Andrew Bash

Seller's Agent in 2016
Andrew Bash
Sage Sotheby's International Realty
(816) 868-5888
32 in this area
342 Total Sales
-
Amanda Hegg

Buyer's Agent in 2016
Amanda Hegg
ReeceNichols - Leawood
(913) 982-9053
11 Total Sales
Map
Source: Heartland MLS
MLS Number: 2404195
APN: HP99990000-0006
- 3916 W 140th Dr
- 3809 W 138th St
- 3811 W 138th St
- 3905 W 142nd Dr
- 13630 Granada Dr
- 13614 Granada Dr
- 13611 Granada Dr
- 4419 W 137th St
- 3713 W 140th St
- 4507 W 137th St
- 14160 Juniper St
- 13614 Fontana St
- 13610 Granada Dr
- 13622 Granada Dr
- 13602 Granada Dr
- 13619 Granada Dr
- 4418 W 136th Terrace
- 4403 W 136th Terrace
- 4410 W 136th Terrace
- 4423 W 136th St
- 4517 W 140th St
- 4513 W 140th St
- 4521 W 140th St
- 4509 W 140th St
- 4524 W 140th St
- 4525 W 140th St
- 4520 W 140th St
- 4528 W 140th St
- 4516 W 140th St
- 14016 Fontana St
- 14012 Fontana St
- 4505 W 140th St
- 14020 Fontana St
- 4529 W 140th St
- 14008 Fontana St
- 4532 W 140th St
- 4512 W 140th St
- 14024 Fontana St
- 13913 Granada Rd
- 14005 Granada Rd
