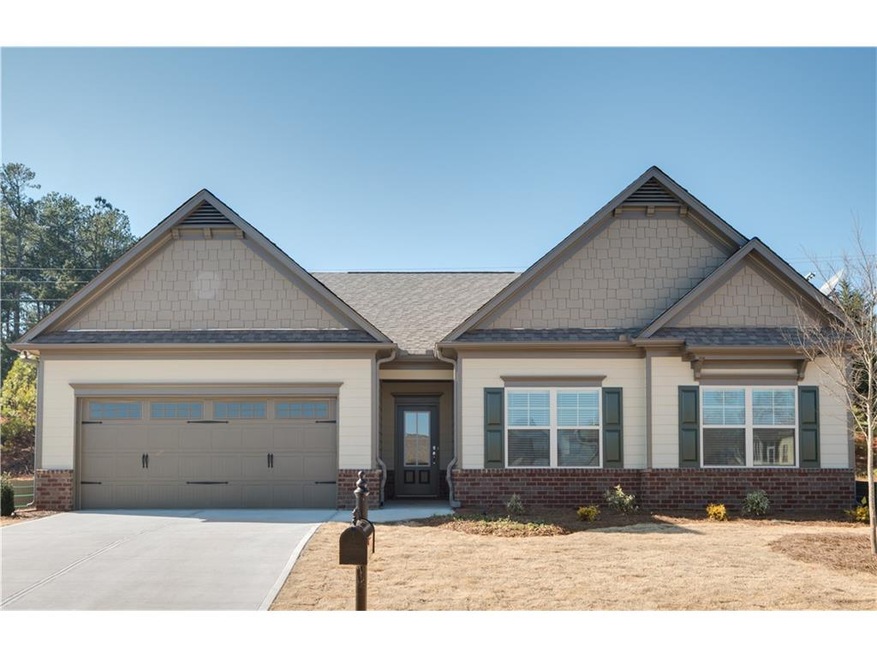
4518 Hidden Creek Dr Gainesville, GA 30504
Mundy Mill NeighborhoodHighlights
- Newly Remodeled
- Solid Surface Countertops
- Tennis Courts
- Traditional Architecture
- Community Pool
- Ceiling height of 9 feet on the main level
About This Home
As of April 2025The Brentwood Plan. Spacious ranch with open family room, gourmet kitchen with granite countertops, functional island, stainless steel appliances and french door fridge. Photos are of comparable home. Actual home listed may have different elevation, upgrades.
Last Agent to Sell the Property
Brandon Webb
NOT A VALID MEMBER License #363675 Listed on: 09/01/2016
Last Buyer's Agent
TAX RECORD
Non FMLS Member
Home Details
Home Type
- Single Family
Est. Annual Taxes
- $2,039
Year Built
- Built in 2016 | Newly Remodeled
Lot Details
- Lot Dimensions are 60x115.24
- Level Lot
Parking
- 2 Car Garage
Home Design
- Traditional Architecture
- Composition Roof
- Cement Siding
Interior Spaces
- 1,815 Sq Ft Home
- 1-Story Property
- Ceiling height of 9 feet on the main level
- Ceiling Fan
- Fireplace With Glass Doors
- Gas Log Fireplace
- Family Room
- Laundry Room
Kitchen
- Eat-In Kitchen
- Gas Range
- Microwave
- Dishwasher
- Solid Surface Countertops
- Wood Stained Kitchen Cabinets
- Disposal
Bedrooms and Bathrooms
- 3 Main Level Bedrooms
- 2 Full Bathrooms
Schools
- Gainesville Exploration Academy Elementary School
- Gainesville Middle School
- Gainesville High School
Utilities
- Central Air
- Heating Available
Additional Features
- Accessible Entrance
- Energy-Efficient Thermostat
Listing and Financial Details
- Home warranty included in the sale of the property
- Legal Lot and Block 65 / 1
- Assessor Parcel Number 08031 004229
Community Details
Overview
- Property has a Home Owners Association
- $500 Initiation Fee
- Willow Park At Mundy Mill Subdivision
Recreation
- Tennis Courts
- Community Playground
- Community Pool
Ownership History
Purchase Details
Home Financials for this Owner
Home Financials are based on the most recent Mortgage that was taken out on this home.Purchase Details
Home Financials for this Owner
Home Financials are based on the most recent Mortgage that was taken out on this home.Purchase Details
Home Financials for this Owner
Home Financials are based on the most recent Mortgage that was taken out on this home.Purchase Details
Similar Homes in Gainesville, GA
Home Values in the Area
Average Home Value in this Area
Purchase History
| Date | Type | Sale Price | Title Company |
|---|---|---|---|
| Warranty Deed | $413,000 | -- | |
| Warranty Deed | $385,000 | -- | |
| Limited Warranty Deed | $210,983 | -- | |
| Deed | $37,000 | -- |
Mortgage History
| Date | Status | Loan Amount | Loan Type |
|---|---|---|---|
| Open | $287,700 | New Conventional | |
| Previous Owner | $193,206 | FHA |
Property History
| Date | Event | Price | Change | Sq Ft Price |
|---|---|---|---|---|
| 04/07/2025 04/07/25 | For Rent | $2,800 | 0.0% | -- |
| 04/04/2025 04/04/25 | Sold | $413,000 | -0.5% | $229 / Sq Ft |
| 03/03/2025 03/03/25 | Pending | -- | -- | -- |
| 02/24/2025 02/24/25 | For Sale | $415,000 | +7.8% | $230 / Sq Ft |
| 03/16/2022 03/16/22 | Sold | $385,000 | +1.3% | $213 / Sq Ft |
| 03/01/2022 03/01/22 | Pending | -- | -- | -- |
| 02/11/2022 02/11/22 | For Sale | $379,900 | +80.0% | $210 / Sq Ft |
| 11/18/2016 11/18/16 | Sold | $211,000 | 0.0% | $116 / Sq Ft |
| 09/02/2016 09/02/16 | Pending | -- | -- | -- |
| 09/01/2016 09/01/16 | For Sale | $210,983 | -- | $116 / Sq Ft |
Tax History Compared to Growth
Tax History
| Year | Tax Paid | Tax Assessment Tax Assessment Total Assessment is a certain percentage of the fair market value that is determined by local assessors to be the total taxable value of land and additions on the property. | Land | Improvement |
|---|---|---|---|---|
| 2024 | $2,039 | $155,640 | $25,400 | $130,240 |
| 2023 | $548 | $155,120 | $25,400 | $129,720 |
| 2022 | $540 | $114,680 | $16,000 | $98,680 |
| 2021 | $513 | $98,440 | $16,000 | $82,440 |
| 2020 | $2,827 | $94,040 | $16,000 | $78,040 |
| 2019 | $2,765 | $90,640 | $17,600 | $73,040 |
| 2018 | $495 | $83,400 | $14,800 | $68,600 |
| 2017 | $534 | $79,680 | $16,000 | $63,680 |
| 2016 | $448 | $14,800 | $14,800 | $0 |
Agents Affiliated with this Home
-
Darlene Hanson

Seller's Agent in 2025
Darlene Hanson
Coldwell Banker Realty
(404) 992-4936
1 in this area
48 Total Sales
-
Joanna Krauz

Seller's Agent in 2025
Joanna Krauz
Keller Williams Realty Atlanta Partners
(404) 229-9863
1 in this area
167 Total Sales
-
Cheryl Kerr

Seller's Agent in 2022
Cheryl Kerr
Heartland Real Estate
(678) 438-6003
6 in this area
59 Total Sales
-
S
Buyer's Agent in 2022
Samuel Guerra
PEND Realty, LLC
-
B
Seller's Agent in 2016
Brandon Webb
NOT A VALID MEMBER
-
T
Buyer's Agent in 2016
TAX RECORD
Non FMLS Member
Map
Source: First Multiple Listing Service (FMLS)
MLS Number: 5745198
APN: 08-00031-04-229
- 4669 Summer View Dr
- 3776 Prospect Point Dr
- 3748 Prospect Point Dr
- 4471 Clubside Dr
- 3725 Prospect Point Dr
- 4549 Sweet Water Dr
- 3760 Prospect Point Dr
- 3627 Canyon Springs Dr
- 3623 Canyon Springs Dr
- 4513 Banshire Cir
- 4551 Brayden Dr
- 4633 Hidden Creek Dr
- 4632 Sweetwater Dr
- 4412 Clubside Dr
- 4547 Big Rock Ridge Trail SW
- 4395 Pleasant Garden Dr SW
- 4578 Big Rock Ridge Trail SW
