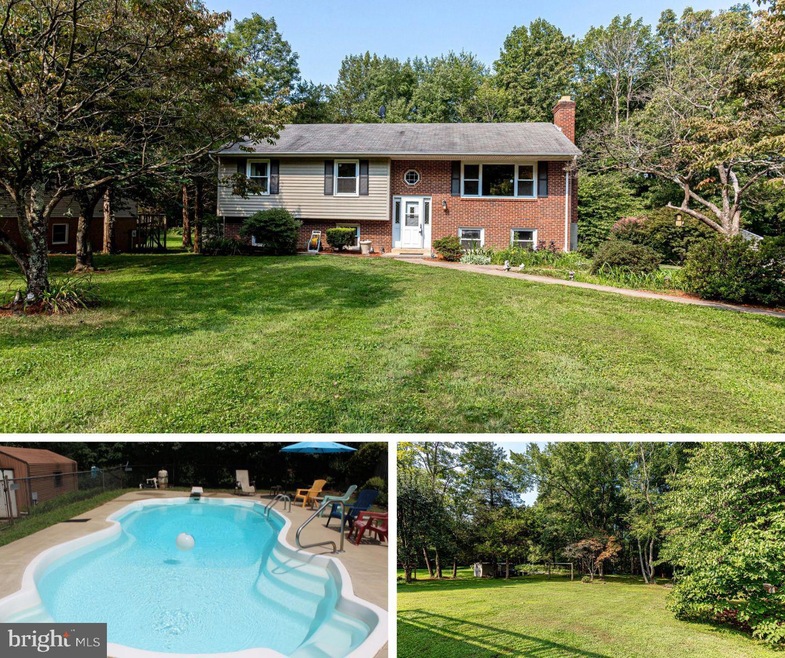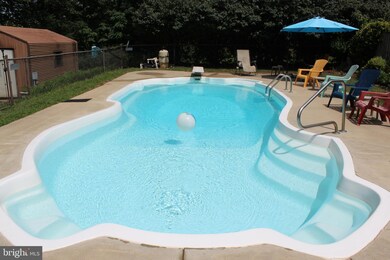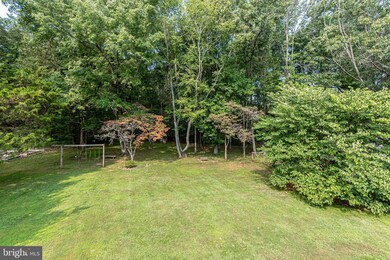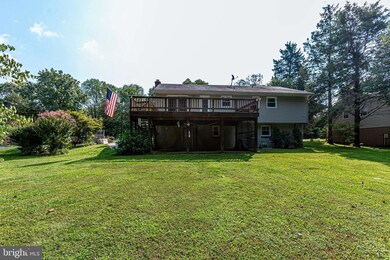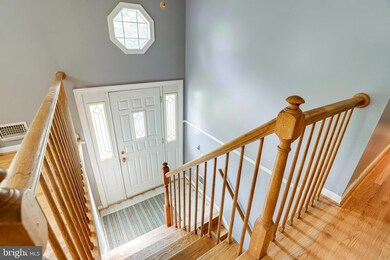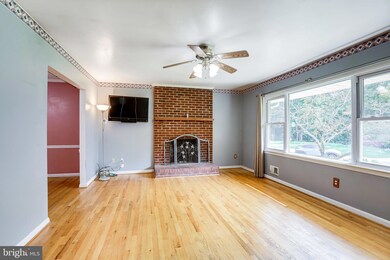
4518 Logmill Rd Gainesville, VA 20155
Woolsey NeighborhoodHighlights
- In Ground Pool
- 2.97 Acre Lot
- Private Lot
- Samuel L. Gravely Jr. Elementary School Rated A-
- Deck
- Traditional Floor Plan
About This Home
As of October 2022Sold As-Is. Nice Split Foyer Home, No HOA on 2.97 Acres with an In-ground Pool. Enjoy the Country, yet close to Everything. 5 Bedrooms 3 Full Baths. Gleaming Hardwood Floors. Step into the Foyer then up a few steps to the Light Filled Living Room with Picture Window and Wood Burning Fireplace . Formal Dining Room with Chair Rail, Crown Molding and pass through to Kitchen. Walk out to Spacious Deck and enjoy the Country View. Open Kitchen with some Stainless Appliances and Eat in Area. Primary Bedroom with Double Closets and Primary Bath. 2 more Light Filled Bedrooms and a Full Bath complete the upper level. Lower Level Features, Bedrooms 4 & 5, Full Bath and Extra Storage room with Built in Shelves. Spacious Family Room with Wood Burning Fireplace and Walk out to Private Rear Yard and Patio. Almost 3 acres, Multiple Sheds, Garden Area, and Wonderful Relaxing Pool with Diving Board. Oversized Driveway with Extra Parking Space and Basketball Hoop. This is a Must See!
Last Agent to Sell the Property
LPT Realty, LLC License #0225078834 Listed on: 09/16/2022

Home Details
Home Type
- Single Family
Est. Annual Taxes
- $5,304
Year Built
- Built in 1979
Lot Details
- 2.97 Acre Lot
- Landscaped
- Private Lot
- Level Lot
- Partially Wooded Lot
- Backs to Trees or Woods
- Back Yard
- Property is in good condition
- Property is zoned A1
Home Design
- Split Foyer
- Brick Exterior Construction
- Permanent Foundation
- Vinyl Siding
Interior Spaces
- Property has 2.5 Levels
- Traditional Floor Plan
- Ceiling Fan
- 2 Fireplaces
- Wood Burning Fireplace
- Fireplace Mantel
- Entrance Foyer
- Family Room
- Living Room
- Dining Room
- Laundry Room
Flooring
- Wood
- Carpet
Bedrooms and Bathrooms
- En-Suite Primary Bedroom
Finished Basement
- Walk-Out Basement
- Rear Basement Entry
- Basement Windows
Parking
- 8 Parking Spaces
- 6 Driveway Spaces
- Gravel Driveway
Outdoor Features
- In Ground Pool
- Deck
- Patio
- Shed
- Storage Shed
- Outbuilding
- Playground
- Play Equipment
Schools
- Gravely Elementary School
- Bull Run Middle School
- Battlefield High School
Utilities
- Central Air
- Heat Pump System
- Well
- Electric Water Heater
- Septic Tank
Community Details
- No Home Owners Association
Listing and Financial Details
- Tax Lot 5B1
- Assessor Parcel Number 7499-28-3114
Ownership History
Purchase Details
Home Financials for this Owner
Home Financials are based on the most recent Mortgage that was taken out on this home.Purchase Details
Home Financials for this Owner
Home Financials are based on the most recent Mortgage that was taken out on this home.Similar Homes in Gainesville, VA
Home Values in the Area
Average Home Value in this Area
Purchase History
| Date | Type | Sale Price | Title Company |
|---|---|---|---|
| Warranty Deed | $555,000 | Psr Title | |
| Deed | $164,900 | -- |
Mortgage History
| Date | Status | Loan Amount | Loan Type |
|---|---|---|---|
| Open | $444,000 | Balloon | |
| Previous Owner | $125,000 | Credit Line Revolving | |
| Previous Owner | $60,000 | Credit Line Revolving | |
| Previous Owner | $60,000 | New Conventional | |
| Previous Owner | $123,675 | New Conventional |
Property History
| Date | Event | Price | Change | Sq Ft Price |
|---|---|---|---|---|
| 10/19/2022 10/19/22 | Sold | $555,000 | +0.9% | $259 / Sq Ft |
| 09/18/2022 09/18/22 | Pending | -- | -- | -- |
| 09/16/2022 09/16/22 | For Sale | $550,000 | -- | $256 / Sq Ft |
Tax History Compared to Growth
Tax History
| Year | Tax Paid | Tax Assessment Tax Assessment Total Assessment is a certain percentage of the fair market value that is determined by local assessors to be the total taxable value of land and additions on the property. | Land | Improvement |
|---|---|---|---|---|
| 2024 | $5,195 | $522,400 | $200,800 | $321,600 |
| 2023 | $5,304 | $509,800 | $192,500 | $317,300 |
| 2022 | $5,195 | $469,100 | $156,500 | $312,600 |
| 2021 | $4,911 | $401,000 | $133,500 | $267,500 |
| 2020 | $5,783 | $373,100 | $133,500 | $239,600 |
| 2019 | $5,664 | $365,400 | $134,300 | $231,100 |
Agents Affiliated with this Home
-

Seller's Agent in 2022
Howard Swede
LPT Realty, LLC
(571) 436-8519
2 in this area
148 Total Sales
-

Buyer's Agent in 2022
Shannon Lamb
Pearson Smith Realty, LLC
(703) 987-5886
3 in this area
140 Total Sales
Map
Source: Bright MLS
MLS Number: VAPW2037762
APN: 7499-28-3114
- 4524 Loggmill Rd
- 4524 Logmill Rd
- 4819 Sudley Rd
- 4363 Snow Hill Dr
- 13519 Accord Ct
- 4009 Gypsum Hill Rd
- 15280 Riding Club Dr
- 4019 Latham Dr
- 15070 Fallen Oaks Place
- 14311 Shelter Ln
- 4219 High Ridge Rd
- 4000 Latham Dr
- 5715 Artemus Rd
- 4191 Sudley Rd
- 14775 Shelter Ln
- 12004 Robin Dr
- 5969 Piney Grove Way
- 14494 Chamberry Cir
- 6037 Calumet Ct
- 3050 Camptown Ct
