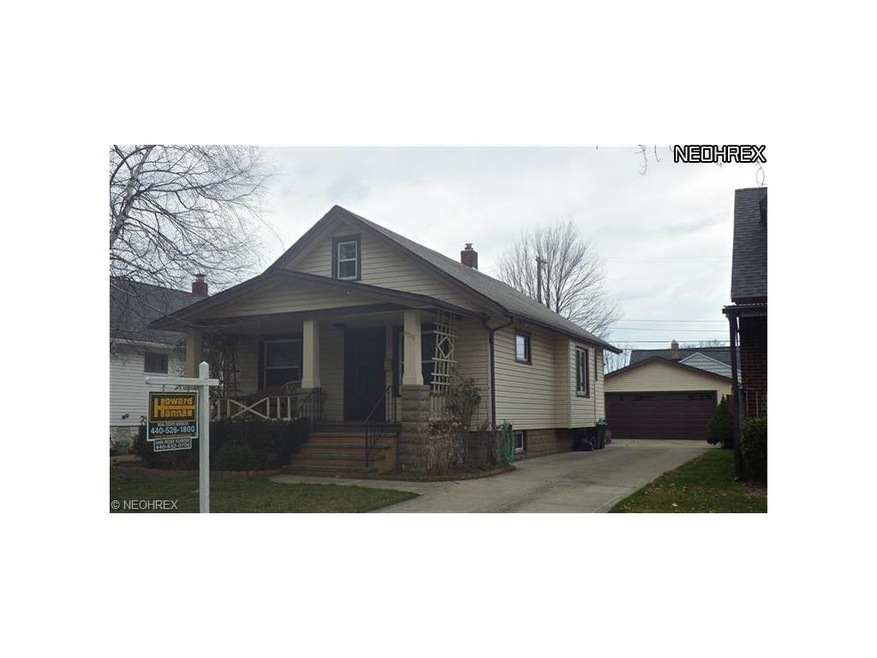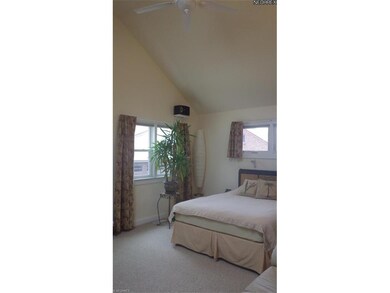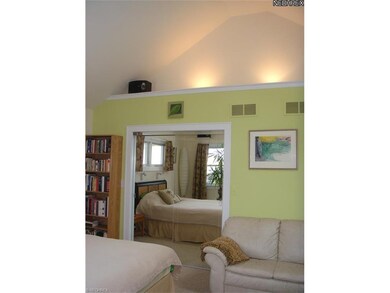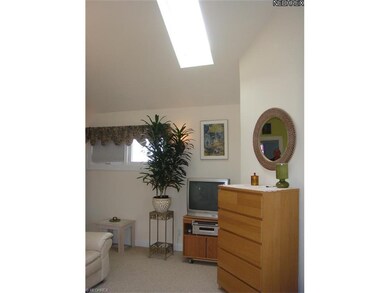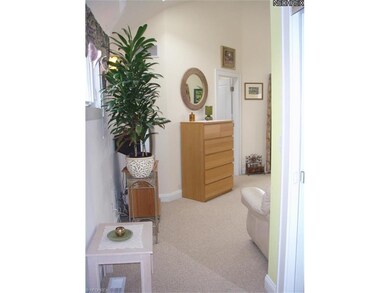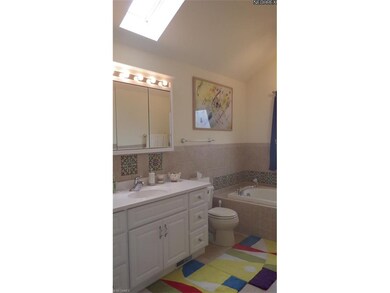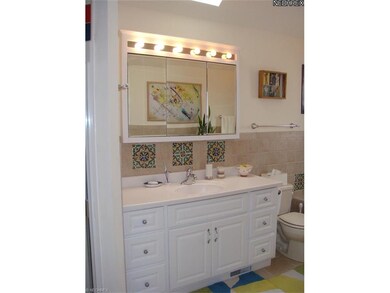
4518 Maplecrest Ave Cleveland, OH 44134
Estimated Value: $201,000 - $265,000
Highlights
- Health Club
- Medical Services
- Wooded Lot
- Golf Course Community
- Cape Cod Architecture
- 1 Fireplace
About This Home
As of May 2013Truly an exceptional and outstanding home!Do not miss this one!Painstakingly cared for and improved.Amazing 1st floor Owner's Suite addition in 05' w/vaulted ceilings,2 closets,skylights,6 windows & plant shelf-also the glamour bath will astound you with seperate tiled shower,6' whirlpool tub,Corian tops & skylight!Other notable features included newer HVAC 03'& 05',window replacements throughout between 00' & 05',welcoming foyer at side enterance,basement waterproofed,New 2.5 garage built in 06',Remodelded Kitchen w/hardwood floors,SS sink & all appliances stay-including washer & dryer. The Formal Dining room has hardwood floors,built in china cabinets & bay window w/window seat.The cozy Living Room features a fireplace.Extra bonus room on 1st floor perfect for home office/library.Finished lower level w/workshop,work out room,laundry & 1/2 baths-tons of storage!Private back yard w/stone patio. Inviting front porch!Stylishly appointed-neutral decor-great curb appeal-just move right in!
Last Agent to Sell the Property
Ann Rose Kijinski
Deleted Agent License #375348 Listed on: 02/04/2013
Home Details
Home Type
- Single Family
Est. Annual Taxes
- $2,409
Year Built
- Built in 1926
Lot Details
- 4,792 Sq Ft Lot
- Lot Dimensions are 40x120
- South Facing Home
- Wood Fence
- Wooded Lot
Home Design
- Cape Cod Architecture
- Asphalt Roof
- Vinyl Construction Material
Interior Spaces
- 2,124 Sq Ft Home
- 1.5-Story Property
- 1 Fireplace
- Finished Basement
- Basement Fills Entire Space Under The House
- Fire and Smoke Detector
Kitchen
- Built-In Oven
- Range
- Microwave
- Dishwasher
- Disposal
Bedrooms and Bathrooms
- 3 Bedrooms
Laundry
- Dryer
- Washer
Parking
- 2 Car Detached Garage
- Garage Door Opener
Outdoor Features
- Patio
- Porch
Utilities
- Forced Air Heating and Cooling System
- Humidifier
- Heating System Uses Gas
Listing and Financial Details
- Assessor Parcel Number 477-08-114
Community Details
Amenities
- Medical Services
- Shops
- Laundry Facilities
Recreation
- Golf Course Community
- Health Club
- Tennis Courts
- Community Playground
- Community Pool
- Park
Ownership History
Purchase Details
Home Financials for this Owner
Home Financials are based on the most recent Mortgage that was taken out on this home.Purchase Details
Purchase Details
Purchase Details
Purchase Details
Purchase Details
Similar Homes in Cleveland, OH
Home Values in the Area
Average Home Value in this Area
Purchase History
| Date | Buyer | Sale Price | Title Company |
|---|---|---|---|
| Bunetta William T | $104,000 | Signature Title | |
| Hronek Michael J | $52,500 | -- | |
| Hronek Stanley F | -- | -- | |
| Bukowitz Mary | -- | -- | |
| Bukowitz Martin | -- | -- |
Property History
| Date | Event | Price | Change | Sq Ft Price |
|---|---|---|---|---|
| 05/10/2013 05/10/13 | Sold | $104,000 | -19.9% | $49 / Sq Ft |
| 04/18/2013 04/18/13 | Pending | -- | -- | -- |
| 02/04/2013 02/04/13 | For Sale | $129,900 | -- | $61 / Sq Ft |
Tax History Compared to Growth
Tax History
| Year | Tax Paid | Tax Assessment Tax Assessment Total Assessment is a certain percentage of the fair market value that is determined by local assessors to be the total taxable value of land and additions on the property. | Land | Improvement |
|---|---|---|---|---|
| 2024 | $3,309 | $53,970 | $10,080 | $43,890 |
| 2023 | $3,560 | $49,250 | $8,020 | $41,230 |
| 2022 | $3,426 | $49,250 | $8,020 | $41,230 |
| 2021 | $3,526 | $49,250 | $8,020 | $41,230 |
| 2020 | $3,126 | $37,870 | $6,160 | $31,710 |
| 2019 | $2,955 | $108,200 | $17,600 | $90,600 |
| 2018 | $3,011 | $37,870 | $6,160 | $31,710 |
| 2017 | $2,906 | $34,580 | $4,830 | $29,750 |
| 2016 | $2,886 | $34,580 | $4,830 | $29,750 |
| 2015 | $2,575 | $34,580 | $4,830 | $29,750 |
| 2014 | $2,575 | $32,550 | $5,180 | $27,370 |
Agents Affiliated with this Home
-
A
Seller's Agent in 2013
Ann Rose Kijinski
Deleted Agent
-
Beverly Gates

Buyer's Agent in 2013
Beverly Gates
RE/MAX
(216) 554-7200
8 in this area
98 Total Sales
Map
Source: MLS Now
MLS Number: 3380469
APN: 447-08-114
- 4407 Grantwood Dr
- 4525 Woodrow Ave
- 3906 Redfern Rd
- 4513 Sheraton Dr
- 4607 Longwood Ave
- 6158 W 54th St
- 5603 Hampstead Ave
- 3437 Parklane Dr
- 5888 W 54th St
- 5515 Charles Ave
- 5803 Morningside Dr
- 4516 Snow Rd
- 5610 Charles Ave
- 5806 Sunderland Dr
- 3213 Wales Ave
- 6023 Pelham Dr
- 3226 Woodlawn Dr
- 3006 Wales Ave
- 4808 Kenmore Ave
- 4703 Wood Ave
- 4518 Maplecrest Ave
- 4522 Maplecrest Ave
- 4514 Maplecrest Ave
- 4526 Maplecrest Ave
- 4510 Maplecrest Ave
- 4602 Maplecrest Ave
- 4506 Maplecrest Ave
- 4519 Redfern Rd
- 4523 Redfern Rd
- 4515 Redfern Rd
- 4527 Redfern Rd
- 4511 Redfern Rd
- 4606 Maplecrest Ave
- 4438 Maplecrest Ave
- 4603 Redfern Rd
- 4519 Maplecrest Ave
- 4515 Maplecrest Ave
- 4507 Redfern Rd
- 4527 Maplecrest Ave
- 4511 Maplecrest Ave
