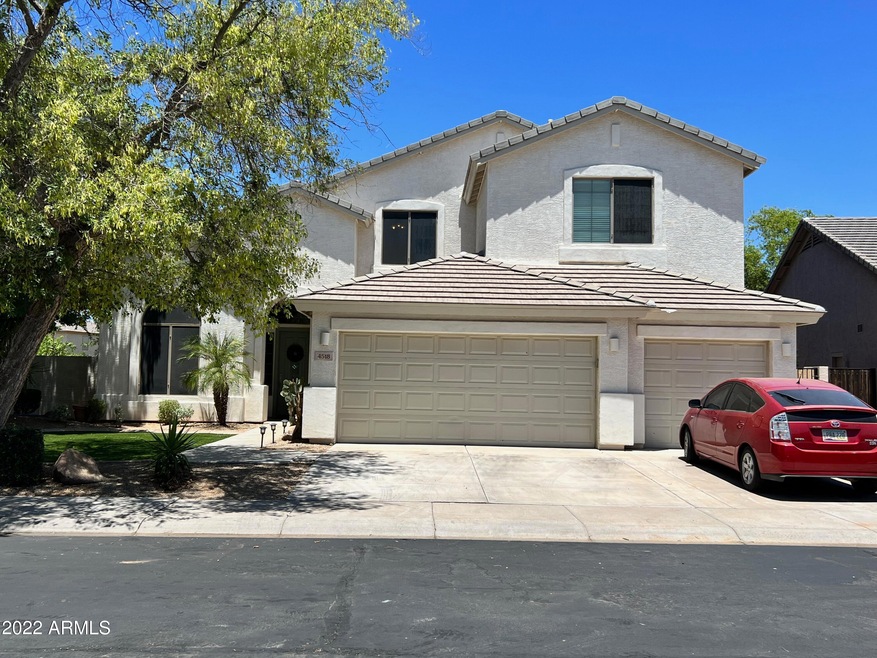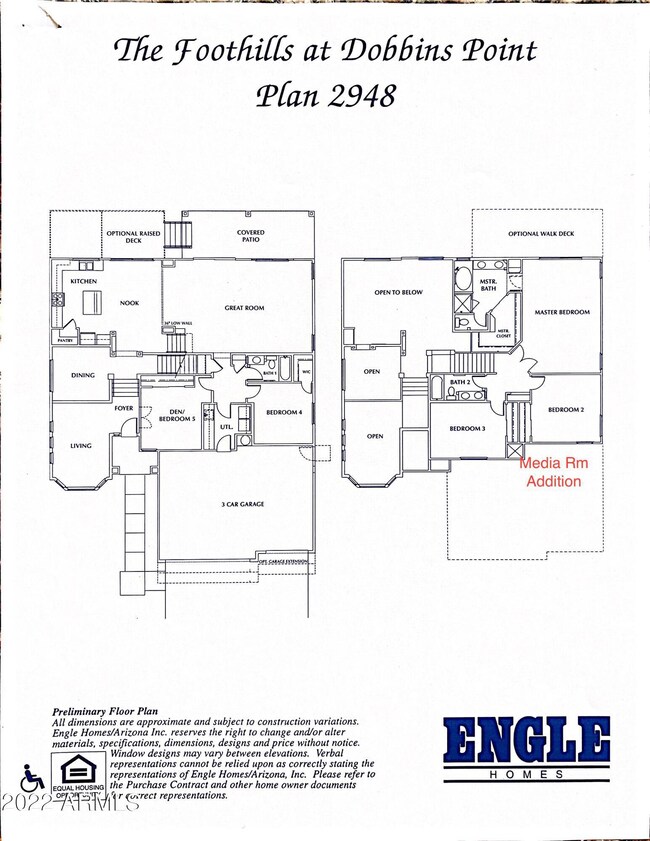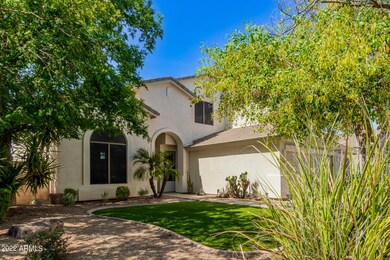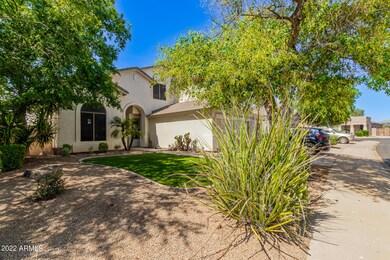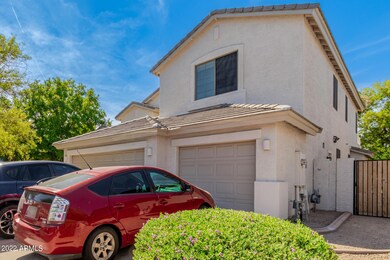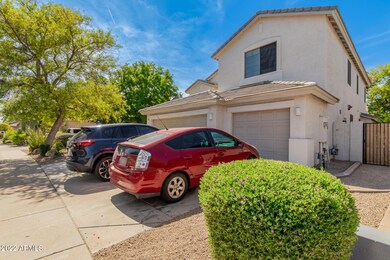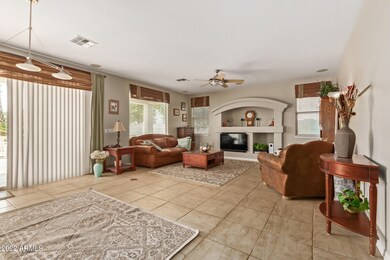
4518 W Hopi Trail Laveen, AZ 85339
Laveen NeighborhoodEstimated Value: $642,000 - $672,103
Highlights
- Private Pool
- Mountain View
- Santa Fe Architecture
- Phoenix Coding Academy Rated A
- Vaulted Ceiling
- Covered patio or porch
About This Home
As of July 2022Located minutes from Loop 202 and downtown Phoenix, Laveen is exploding with new growth. It's time to make this tri-level house your new home. This home was the former model, there are extras in this home that you may not find in other homes in this community. Upstairs the builder added a large media room that can also be used as the 5th bedroom. Downstairs, den/office perfect for working from home. The kitchen features a gas stove, corian counter tops, walk in pantry and an outside balcony overlooking the pool. The balcony adds extra space for outside dining. The family room is located on the lower level of the home and its a great space for entertaining or relaxing with friends and family. The resort style backyard features a salt water pool and built in gas BBQ. The home backs to a greenbelt, no backyard neighbors.
Recent updates to the home: Interior of home painted, woodstyle vinyl flooring installed upstairs. Pool: New salt water cell, vaccumn hose and cool deck refinished. Exterior of home was repainted about 2 years ago.
Last Agent to Sell the Property
A.Z. & Associates License #BR550036000 Listed on: 06/02/2022

Last Buyer's Agent
Berkshire Hathaway HomeServices Arizona Properties License #BR660451000

Home Details
Home Type
- Single Family
Est. Annual Taxes
- $3,600
Year Built
- Built in 2004
Lot Details
- 9,959 Sq Ft Lot
- Cul-De-Sac
- Desert faces the front and back of the property
- Wrought Iron Fence
- Block Wall Fence
- Artificial Turf
- Front and Back Yard Sprinklers
- Grass Covered Lot
HOA Fees
- $98 Monthly HOA Fees
Parking
- 3 Car Garage
Home Design
- Santa Fe Architecture
- Wood Frame Construction
- Tile Roof
- Stucco
Interior Spaces
- 3,545 Sq Ft Home
- 2-Story Property
- Vaulted Ceiling
- Ceiling Fan
- Skylights
- Mountain Views
Kitchen
- Eat-In Kitchen
- Kitchen Island
Flooring
- Floors Updated in 2022
- Tile
- Vinyl
Bedrooms and Bathrooms
- 5 Bedrooms
- Primary Bathroom is a Full Bathroom
- 3 Bathrooms
- Dual Vanity Sinks in Primary Bathroom
- Bathtub With Separate Shower Stall
Pool
- Pool Updated in 2022
- Private Pool
Outdoor Features
- Balcony
- Covered patio or porch
Schools
- Laveen Elementary School
- Cesar Chavez High School
Utilities
- Refrigerated Cooling System
- Heating Available
- High Speed Internet
- Cable TV Available
Listing and Financial Details
- Tax Lot 209
- Assessor Parcel Number 300-10-351
Community Details
Overview
- Association fees include ground maintenance, street maintenance
- City Property Mgmt Association, Phone Number (602) 437-4777
- Built by Elliott
- Dobbins Point Subdivision
Recreation
- Community Playground
Ownership History
Purchase Details
Home Financials for this Owner
Home Financials are based on the most recent Mortgage that was taken out on this home.Purchase Details
Home Financials for this Owner
Home Financials are based on the most recent Mortgage that was taken out on this home.Purchase Details
Home Financials for this Owner
Home Financials are based on the most recent Mortgage that was taken out on this home.Purchase Details
Similar Homes in Laveen, AZ
Home Values in the Area
Average Home Value in this Area
Purchase History
| Date | Buyer | Sale Price | Title Company |
|---|---|---|---|
| Gardner Victor | $645,000 | First American Title Insurance | |
| Colvin Lindsey | $615,000 | New Title Company Name | |
| Stroud James E | $490,000 | Security Title Agency Inc | |
| Balmoral Investments Group I Llc | $375,810 | First American Title Ins Co |
Mortgage History
| Date | Status | Borrower | Loan Amount |
|---|---|---|---|
| Previous Owner | Gardner Victor | $635,000 | |
| Previous Owner | Colvin Lindsey | $522,750 | |
| Previous Owner | Stroud James E | $277,594 | |
| Previous Owner | Stroud James E | $40,000 | |
| Previous Owner | Stroud James E | $45,000 | |
| Previous Owner | Stroud James E | $240,000 |
Property History
| Date | Event | Price | Change | Sq Ft Price |
|---|---|---|---|---|
| 07/28/2022 07/28/22 | Sold | $615,000 | -2.2% | $173 / Sq Ft |
| 06/15/2022 06/15/22 | Price Changed | $629,000 | -1.6% | $177 / Sq Ft |
| 05/31/2022 05/31/22 | For Sale | $639,000 | -- | $180 / Sq Ft |
Tax History Compared to Growth
Tax History
| Year | Tax Paid | Tax Assessment Tax Assessment Total Assessment is a certain percentage of the fair market value that is determined by local assessors to be the total taxable value of land and additions on the property. | Land | Improvement |
|---|---|---|---|---|
| 2025 | $3,753 | $26,998 | -- | -- |
| 2024 | $3,683 | $25,712 | -- | -- |
| 2023 | $3,683 | $41,180 | $8,230 | $32,950 |
| 2022 | $3,572 | $30,880 | $6,170 | $24,710 |
| 2021 | $3,600 | $29,850 | $5,970 | $23,880 |
| 2020 | $3,505 | $27,460 | $5,490 | $21,970 |
| 2019 | $3,514 | $26,450 | $5,290 | $21,160 |
| 2018 | $3,343 | $24,260 | $4,850 | $19,410 |
| 2017 | $3,160 | $21,450 | $4,290 | $17,160 |
| 2016 | $2,999 | $21,720 | $4,340 | $17,380 |
| 2015 | $2,702 | $20,550 | $4,110 | $16,440 |
Agents Affiliated with this Home
-
Angela Fairlie

Seller's Agent in 2022
Angela Fairlie
A.Z. & Associates Real Estate Group
(623) 693-3431
3 in this area
34 Total Sales
-
Kathleen Benton

Buyer's Agent in 2022
Kathleen Benton
Berkshire Hathaway HomeServices Arizona Properties
(480) 363-9324
1 in this area
42 Total Sales
-
Craig McClure
C
Buyer Co-Listing Agent in 2022
Craig McClure
Berkshire Hathaway HomeServices Arizona Properties
(602) 705-8856
1 in this area
39 Total Sales
Map
Source: Arizona Regional Multiple Listing Service (ARMLS)
MLS Number: 6409945
APN: 300-10-351
- 0 S 45th Dr Unit 6499921
- 4429 W Paseo Way
- 4521 W Paseo Way
- 4414 W Monte Way
- 9722 S 45th Ave
- 4615 W Corral Rd
- 4302 W Dobbins Rd
- 4311 W Siesta Way
- 4306 W Summerside Rd
- 4222 W Carmen St
- 4413 W Samantha Way
- 8615 S 45th Glen
- 4723 W Samantha Way
- 4517 W Lodge Dr
- 4419 W Lodge Dr
- 10212 S 47th Ave
- 4909 W Pedro Ln
- 8912 S 40th Dr
- 3928 W La Mirada Dr
- 4826 W Ardmore Rd
- 4518 W Hopi Trail
- 4514 W Hopi Trail
- 4522 W Hopi Trail
- 4514 W Hopi Trail
- 4526 W Hopi Trail
- 0 S 45th Dr Unit 6153588
- 0 S 45th Dr
- 4517 W Hopi Trail
- 4521 W Hopi Trail
- 4513 W Hopi Trail
- 4513 W Hopi Trail
- 4530 W Hopi Trail
- 4530 W Hopi Trail
- 9415 S 45th Dr
- 9411 S 45th Dr
- 9407 S 45th Dr
- 4525 W Hopi Trail
- 4509 W Hopi Trail
- 4517 W Paseo Way
- 4509 W Hopi Trail
