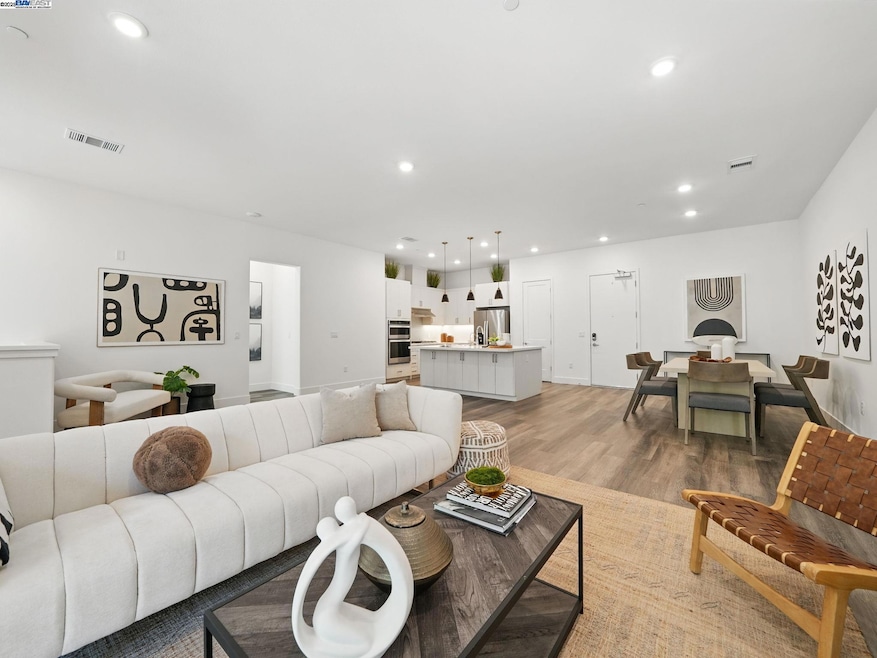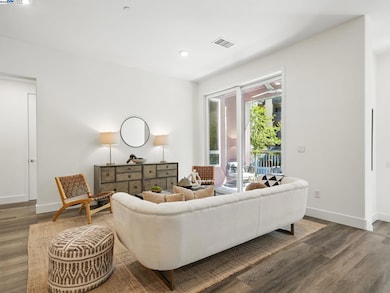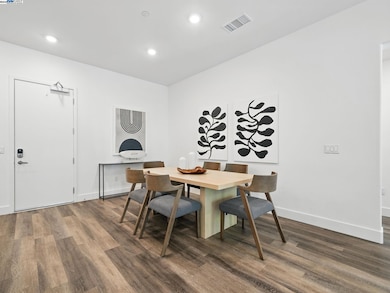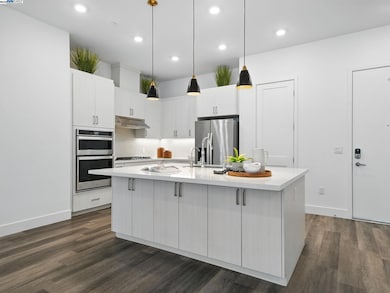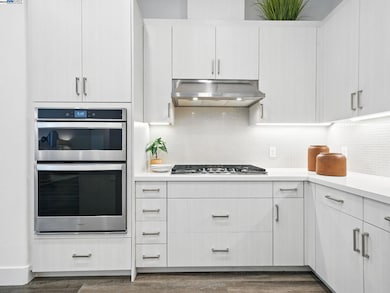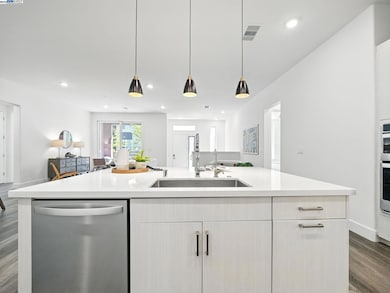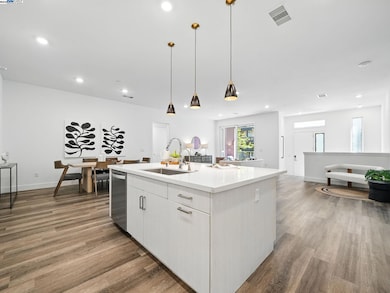
Metro Crossing 45188 Tom Blalock St Unit 109 Fremont, CA 94539
Warm Springs NeighborhoodEstimated payment $9,664/month
Highlights
- Fitness Center
- Cabana
- 0.58 Acre Lot
- G.M. Walters Middle School Rated A-
- Updated Kitchen
- Clubhouse
About This Home
Welcome to Metro Crossing, featuring a condominium with an attached two-car garage and EV charger. This unit offers 3 bedrooms, 2 bathrooms, 1,891 square feet of living space, high ceilings, and an additional room off the garage suitable for an office. The kitchen includes stainless steel appliances, quartz countertops with a tiled backsplash, a pantry, a large waterfall island with storage, and pendant lights. There is a covered balcony off the living room. All bedrooms have walk-in closets, and the master bathroom features dual sinks and a glass-enclosed shower. Rooms are equipped with ceiling fans, vinyl flooring, and carpets in the bedrooms. There is a laundry room with a washer, dryer, and additional storage. HOA includes trash removal & amenities. HOA is $833.75 monthly; this is the total of 2 HOAs. The recreation center consists of a gym, multiple common areas that can be rented out for parties, a BBQ area by the pool, cabanas, and an outdoor lounge with a fireplace. The property is close to Pacific Common shops and restaurants and has easy freeway access. Make this your home.
Open House Schedule
-
Saturday, May 31, 20251:00 to 4:00 pm5/31/2025 1:00:00 PM +00:005/31/2025 4:00:00 PM +00:00Lovely condo with attached garage.Add to Calendar
-
Sunday, June 01, 20251:00 to 4:00 pm6/1/2025 1:00:00 PM +00:006/1/2025 4:00:00 PM +00:00Condo with attached garage.Add to Calendar
Property Details
Home Type
- Condominium
Est. Annual Taxes
- $15,551
Year Built
- Built in 2019
HOA Fees
- $834 Monthly HOA Fees
Parking
- 2 Car Attached Garage
- Garage Door Opener
Home Design
- Contemporary Architecture
- Stucco
Kitchen
- Updated Kitchen
- Eat-In Kitchen
- Gas Range
- Microwave
- Dishwasher
- Kitchen Island
- Solid Surface Countertops
Flooring
- Carpet
- Vinyl
Bedrooms and Bathrooms
- 3 Bedrooms
- 2 Full Bathrooms
Laundry
- Dryer
- Washer
Additional Features
- 1-Story Property
- Cabana
- End Unit
- Forced Air Heating and Cooling System
Listing and Financial Details
- Assessor Parcel Number 51917596
Community Details
Overview
- Association fees include exterior maintenance, trash, ground maintenance
- Chancery Lane At Metro Crossing Association, Phone Number (800) 843-3351
- Warm Springs Subdivision
- Greenbelt
Amenities
- Community Barbecue Grill
Recreation
Map
About Metro Crossing
Home Values in the Area
Average Home Value in this Area
Tax History
| Year | Tax Paid | Tax Assessment Tax Assessment Total Assessment is a certain percentage of the fair market value that is determined by local assessors to be the total taxable value of land and additions on the property. | Land | Improvement |
|---|---|---|---|---|
| 2024 | $15,551 | $1,310,001 | $392,957 | $917,044 |
| 2023 | $15,151 | $1,284,318 | $385,253 | $899,065 |
| 2022 | $14,978 | $1,259,137 | $377,700 | $881,437 |
| 2021 | $14,611 | $1,234,456 | $370,296 | $864,160 |
| 2020 | $14,716 | $1,221,800 | $366,500 | $855,300 |
| 2019 | $6,085 | $475,087 | $98,087 | $377,000 |
Property History
| Date | Event | Price | Change | Sq Ft Price |
|---|---|---|---|---|
| 05/23/2025 05/23/25 | For Sale | $1,345,999 | -- | $712 / Sq Ft |
Purchase History
| Date | Type | Sale Price | Title Company |
|---|---|---|---|
| Grant Deed | $1,222,000 | Westminster Title Co Inc |
Mortgage History
| Date | Status | Loan Amount | Loan Type |
|---|---|---|---|
| Open | $765,000 | New Conventional | |
| Previous Owner | $821,890 | New Conventional |
Similar Homes in Fremont, CA
Source: Bay East Association of REALTORS®
MLS Number: 41098821
APN: 519-1759-006-00
- 2348 Kinetic Common Unit 306
- 45188 Tom Blalock St Unit 109
- 45128 Warm Springs Blvd Unit 509
- 45128 Warm Springs Blvd Unit 523
- 45128 Warm Springs Blvd Unit 230
- 45128 Warm Springs Blvd Unit 304
- 45128 Warm Springs Blvd Unit 328
- 44873 Camellia Dr
- 1748 Kilowatt Way Unit 302
- 44840 Camellia Dr
- 2250 Kilowatt Way Unit 214
- 45421 Parkmeadow Dr
- 960 Arikara Dr
- 3245 Internet Common Unit 1002
- 3456 Flash Common
- 3455 Client Common
- 2506 Monet Terrace
- 44531 Wisdom Rd
- 3692 Intelligence Common Unit 1002
- 3819 Improvement Terrace Unit 1006
