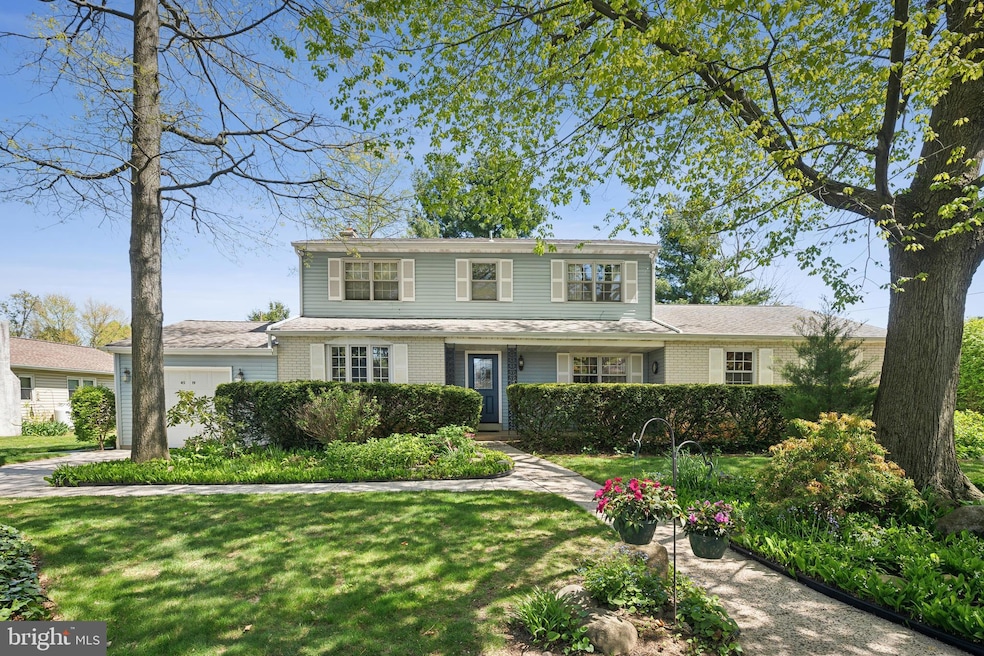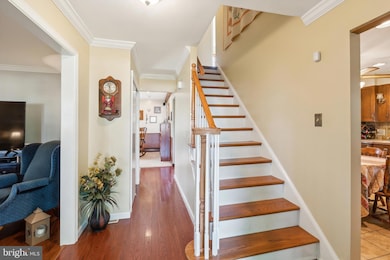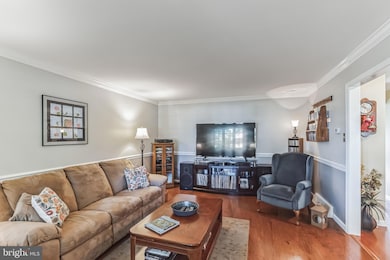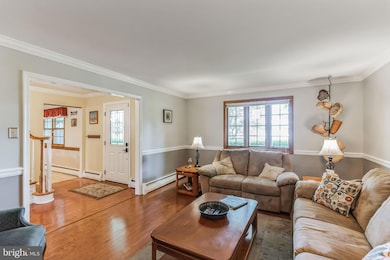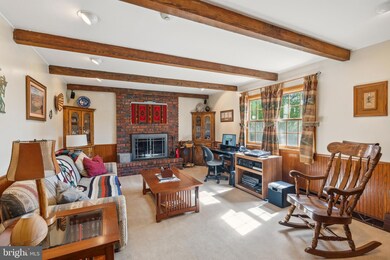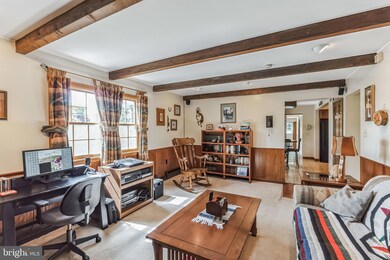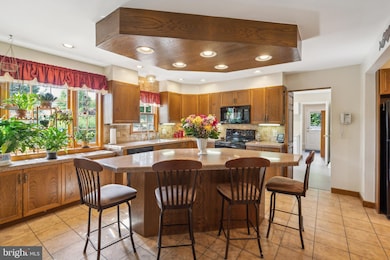
4519 Bensalem Blvd Bensalem, PA 19020
Bensalem NeighborhoodHighlights
- Second Kitchen
- Colonial Architecture
- No HOA
- 0.46 Acre Lot
- Workshop
- Den
About This Home
As of July 2024Welcome to 4519 Bensalem Blvd in Glen Ashton Farms. When you pull in the driveway, you are greeted by the well-maintained landscaping, gorgeous flowers, and cute front porch perfect for a glider. The foyer opens to the Living Room, both with crown molding and engineered hardwood floors. Down the hall is the cozy Family Room which has a floor to ceiling brick-front wood burning fireplace, oak wainscoting, and wooden beams in the ceiling. Corner cabinets accent the fireplace on either side. Next is the large eat-in Kitchen featuring a bay window perfect for plants and a center island with counter-height seating for 4. Recessed lighting illuminates a ton of cabinet space, and under the sink you’ll find a reverse osmosis water filtration system. The dining room has additional cabinets for storage and a full wet bar. A ceiling fan adds soft lighting. A huge walk-in pantry is conveniently located off the kitchen so you can stock up. The Laundry Room has extra storage, a countertop for folding laundry, and a stainless-steel utility sink. Here, you have access to the rear deck and a powder room, convenient for inside/outside living. An Office/Bonus room also has side door access to the deck. Also on this level is the In-Law Suite which has its own Living Room with track lighting and a kitchen area with space for a small table. It includes a bedroom, full bathroom, and a walk-in closet. On the 2nd floor, you’ll find a large Master Bedroom with 2 closets; one is a walk-in. The Master Bath has a stand-alone shower, jetted tub, and electric in-floor heat. Down the hall, you’ll find 2 additional bedrooms with good-sized closets, a linen closet, and the Hall Bath. Ceramic tile surrounds the tub and double sinks provide plenty of elbow room in the mornings. A full basement awaits your design ideas and finishing touches; a workbench is ready for tinkering. A separate area houses the heater and air conditioner unit in addition to storage, and Bilco doors provide easy access to the rear yard. The outside features a wrap-around deck for enjoying the sunshine or just for gazing at the beautiful perennial gardens that bloom year-round. A patio adjoins the deck where you can gather around the firepit to enjoy the starry nights. If you need more storage, the one car garage has pull-down stairs that lead to floored attic space. Extra features for efficiency and comfort are 3-zone heating and tankless water heater.
Last Agent to Sell the Property
Keller Williams Real Estate - Bensalem License #AB068892 Listed on: 05/15/2024

Home Details
Home Type
- Single Family
Est. Annual Taxes
- $7,440
Year Built
- Built in 1969
Lot Details
- 0.46 Acre Lot
- Lot Dimensions are 100.00 x 200.00
- Property is in very good condition
- Property is zoned RA1
Parking
- 1 Car Attached Garage
- 10 Driveway Spaces
- Side Facing Garage
- Circular Driveway
Home Design
- Colonial Architecture
- Block Foundation
- Frame Construction
Interior Spaces
- 2,672 Sq Ft Home
- Property has 2 Levels
- Chair Railings
- Ceiling Fan
- Brick Fireplace
- Family Room Off Kitchen
- Living Room
- Combination Kitchen and Dining Room
- Den
- Laundry on main level
Kitchen
- Second Kitchen
- Breakfast Area or Nook
- Built-In Microwave
- Dishwasher
Bedrooms and Bathrooms
- In-Law or Guest Suite
Unfinished Basement
- Walk-Up Access
- Workshop
Utilities
- Central Air
- Heating System Uses Oil
- Hot Water Baseboard Heater
- Summer or Winter Changeover Switch For Hot Water
- Tankless Water Heater
Community Details
- No Home Owners Association
- Glen Ashton Subdivision
Listing and Financial Details
- Tax Lot 137
- Assessor Parcel Number 02-073-137
Ownership History
Purchase Details
Home Financials for this Owner
Home Financials are based on the most recent Mortgage that was taken out on this home.Purchase Details
Purchase Details
Similar Homes in the area
Home Values in the Area
Average Home Value in this Area
Purchase History
| Date | Type | Sale Price | Title Company |
|---|---|---|---|
| Deed | $564,000 | None Listed On Document | |
| Deed | $175,500 | -- | |
| Quit Claim Deed | -- | -- |
Mortgage History
| Date | Status | Loan Amount | Loan Type |
|---|---|---|---|
| Open | $507,600 | New Conventional | |
| Previous Owner | $424,000 | Credit Line Revolving | |
| Previous Owner | $250,000 | Credit Line Revolving | |
| Previous Owner | $139,000 | Credit Line Revolving | |
| Previous Owner | $62,000 | Unknown |
Property History
| Date | Event | Price | Change | Sq Ft Price |
|---|---|---|---|---|
| 07/10/2024 07/10/24 | Sold | $564,000 | -1.9% | $211 / Sq Ft |
| 07/09/2024 07/09/24 | Price Changed | $575,000 | 0.0% | $215 / Sq Ft |
| 05/19/2024 05/19/24 | Pending | -- | -- | -- |
| 05/15/2024 05/15/24 | For Sale | $575,000 | -- | $215 / Sq Ft |
Tax History Compared to Growth
Tax History
| Year | Tax Paid | Tax Assessment Tax Assessment Total Assessment is a certain percentage of the fair market value that is determined by local assessors to be the total taxable value of land and additions on the property. | Land | Improvement |
|---|---|---|---|---|
| 2024 | $7,597 | $34,800 | $4,280 | $30,520 |
| 2023 | $7,382 | $34,800 | $4,280 | $30,520 |
| 2022 | $7,339 | $34,800 | $4,280 | $30,520 |
| 2021 | $7,339 | $34,800 | $4,280 | $30,520 |
| 2020 | $7,266 | $34,800 | $4,280 | $30,520 |
| 2019 | $7,103 | $34,800 | $4,280 | $30,520 |
| 2018 | $6,939 | $34,800 | $4,280 | $30,520 |
| 2017 | $6,895 | $34,800 | $4,280 | $30,520 |
| 2016 | $6,895 | $34,800 | $4,280 | $30,520 |
| 2015 | -- | $34,800 | $4,280 | $30,520 |
| 2014 | -- | $34,800 | $4,280 | $30,520 |
Agents Affiliated with this Home
-
Barbara Silcox

Seller's Agent in 2024
Barbara Silcox
Keller Williams Real Estate - Bensalem
(267) 404-1000
21 in this area
117 Total Sales
-
Shelby Wintersteen

Seller Co-Listing Agent in 2024
Shelby Wintersteen
Keller Williams Real Estate - Bensalem
(267) 973-3110
3 in this area
20 Total Sales
-
KARA BARKER

Buyer's Agent in 2024
KARA BARKER
Robin Kemmerer Associates Inc
(267) 262-0072
1 in this area
7 Total Sales
Map
Source: Bright MLS
MLS Number: PABU2070830
APN: 02-073-137
- 953 Farley Rd
- 883 Jordan Dr
- L:15 Dunston Rd
- 0 Neshaminy St Unit PABU2089046
- 3962 Bensalem Blvd
- 0 Newportville Rd Unit PABU487252
- 0 Newportville Rd Unit PABU2091858
- 393 Rutgers Ct Unit 393
- 419 Rutgers Ct
- 311 Dartmouth Ct Unit 311
- 435 N Mount Vernon Cir Unit 435
- 307 Louise Ave
- 359 Dartmouth Ct Unit 359
- 649 Yale Ct Unit 649
- 3618 Creamery Rd
- 3806 Bristol Pike
- 1000 Stephen Ave
- 5205 Bay Rd
- 1420 Alexander Way
- 1102 Dolores Ln
