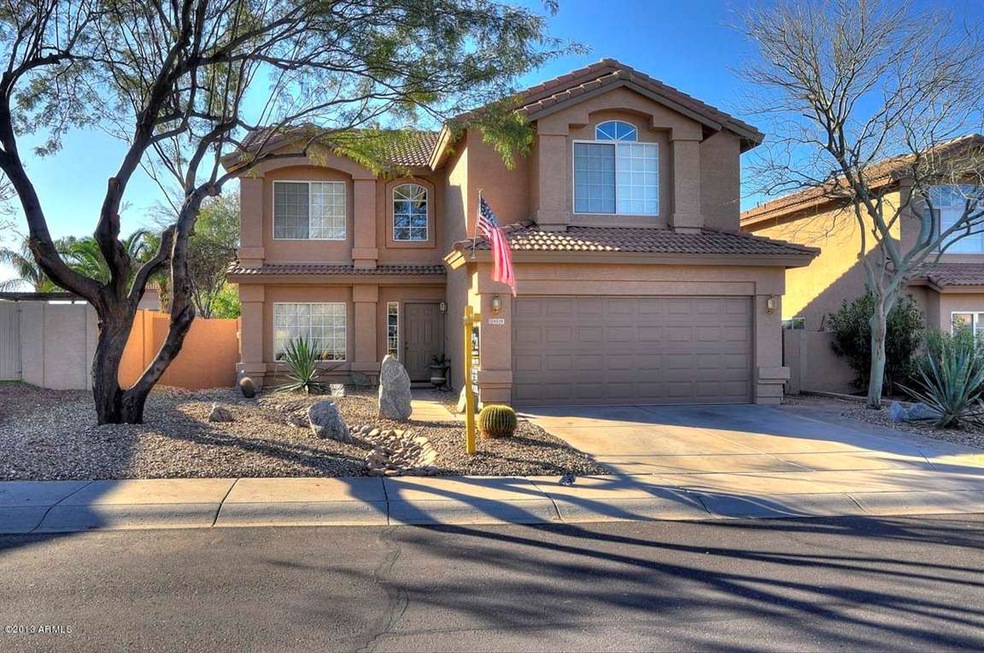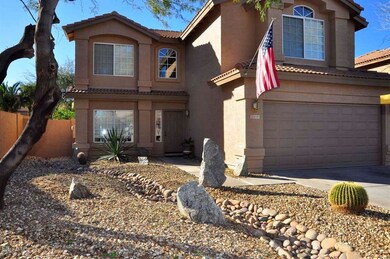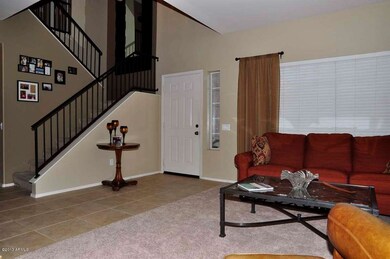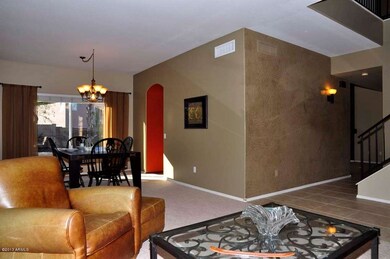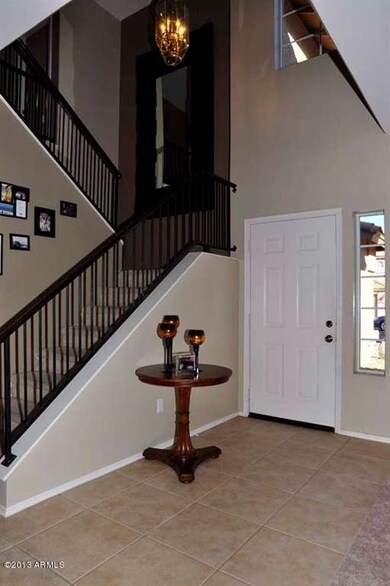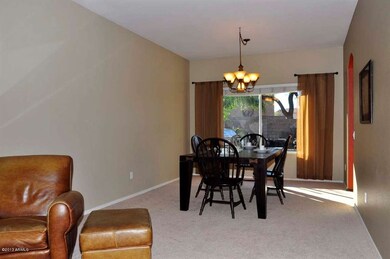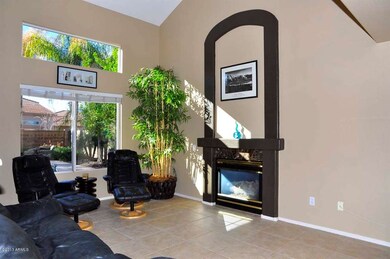
4519 E Rowel Rd Phoenix, AZ 85050
Desert View NeighborhoodHighlights
- Private Pool
- Vaulted Ceiling
- Double Pane Windows
- Wildfire Elementary School Rated A
- Eat-In Kitchen
- Solar Screens
About This Home
As of December 2017THIS BEAUTIFUL RICHMOND AMERICAN OPEN FLOOR PLAN W/ KITCHEN & FAMILY ROOM IS LIGHT & BRIGHT INSIDE WITH VAULTED CEILINGS, GAS FIREPLACE, N/S FACING, STAINLESS STEEL APPLIANCES, GAS STOVE, MICROWAVE, DISHWASHER,REFRIGERATOR,TILE & CARPET FLOOR, CUSTOM INTERIOR PAINT AND NEW LIVING/DINING CARPET. BACKYARD IS AN ENTERTAINERS DELIGHT, LARGE PEBBLE SHEEN POOL W/WATER FALL, LANDSCAPE LIGHTING, CITRUS TREES, OUTDOOR SHOWER,IRRIGATION. INSULATED GARAGE DOOR. METICULOUSLY MAINTAINED WONDERFUL NEIGHBORHOOD W/ EASY ACCESS TO THE 101.
ALL AMENITIES AND SHOPPING NEARBY.
Last Agent to Sell the Property
John Savoca
Century 21 Arizona Foothills License #SA638846000 Listed on: 02/22/2013
Last Buyer's Agent
John Savoca
Century 21 Arizona Foothills License #SA638846000 Listed on: 02/22/2013
Home Details
Home Type
- Single Family
Est. Annual Taxes
- $1,976
Year Built
- Built in 1995
Lot Details
- 6,032 Sq Ft Lot
- Desert faces the front and back of the property
- Block Wall Fence
- Backyard Sprinklers
HOA Fees
- $29 Monthly HOA Fees
Parking
- 2 Car Garage
- Garage Door Opener
Home Design
- Wood Frame Construction
- Tile Roof
- Block Exterior
- Stucco
Interior Spaces
- 2,044 Sq Ft Home
- 2-Story Property
- Vaulted Ceiling
- Ceiling Fan
- Gas Fireplace
- Double Pane Windows
- Solar Screens
Kitchen
- Eat-In Kitchen
- Built-In Microwave
Flooring
- Carpet
- Tile
Bedrooms and Bathrooms
- 4 Bedrooms
- Remodeled Bathroom
- Primary Bathroom is a Full Bathroom
- 2.5 Bathrooms
- Bathtub With Separate Shower Stall
Outdoor Features
- Private Pool
- Patio
Schools
- Desert Trails Elementary School
- Explorer Middle School
- Pinnacle High School
Utilities
- Refrigerated Cooling System
- Heating System Uses Natural Gas
- High Speed Internet
- Cable TV Available
Listing and Financial Details
- Home warranty included in the sale of the property
- Tax Lot 59
- Assessor Parcel Number 212-09-342
Community Details
Overview
- Association fees include ground maintenance
- Tatum Highlands Comm Association, Phone Number (602) 957-9191
- Built by Richmond American Homes
- Tatum Highlands/Tatum Ridge Subdivision
Recreation
- Community Playground
- Bike Trail
Ownership History
Purchase Details
Home Financials for this Owner
Home Financials are based on the most recent Mortgage that was taken out on this home.Purchase Details
Home Financials for this Owner
Home Financials are based on the most recent Mortgage that was taken out on this home.Purchase Details
Home Financials for this Owner
Home Financials are based on the most recent Mortgage that was taken out on this home.Purchase Details
Home Financials for this Owner
Home Financials are based on the most recent Mortgage that was taken out on this home.Purchase Details
Home Financials for this Owner
Home Financials are based on the most recent Mortgage that was taken out on this home.Similar Homes in the area
Home Values in the Area
Average Home Value in this Area
Purchase History
| Date | Type | Sale Price | Title Company |
|---|---|---|---|
| Warranty Deed | $349,900 | Grand Canyon Title Agency | |
| Interfamily Deed Transfer | -- | Accommodation | |
| Interfamily Deed Transfer | -- | American Title Service Agenc | |
| Warranty Deed | $319,900 | Magnus Title Agency | |
| Warranty Deed | $168,900 | First American Title | |
| Joint Tenancy Deed | $146,431 | Old Republic Title Agency |
Mortgage History
| Date | Status | Loan Amount | Loan Type |
|---|---|---|---|
| Open | $300,000 | New Conventional | |
| Closed | $314,910 | New Conventional | |
| Previous Owner | $255,900 | New Conventional | |
| Previous Owner | $205,000 | Unknown | |
| Previous Owner | $50,000 | Credit Line Revolving | |
| Previous Owner | $135,100 | New Conventional | |
| Previous Owner | $102,500 | New Conventional |
Property History
| Date | Event | Price | Change | Sq Ft Price |
|---|---|---|---|---|
| 12/04/2017 12/04/17 | Sold | $349,900 | 0.0% | $171 / Sq Ft |
| 10/24/2017 10/24/17 | Pending | -- | -- | -- |
| 10/08/2017 10/08/17 | Price Changed | $349,900 | -2.8% | $171 / Sq Ft |
| 09/25/2017 09/25/17 | For Sale | $359,900 | +12.5% | $176 / Sq Ft |
| 05/01/2013 05/01/13 | Sold | $319,900 | 0.0% | $157 / Sq Ft |
| 03/25/2013 03/25/13 | Pending | -- | -- | -- |
| 03/21/2013 03/21/13 | Price Changed | $319,900 | -3.1% | $157 / Sq Ft |
| 03/14/2013 03/14/13 | Price Changed | $329,995 | -2.9% | $161 / Sq Ft |
| 02/22/2013 02/22/13 | For Sale | $339,900 | -- | $166 / Sq Ft |
Tax History Compared to Growth
Tax History
| Year | Tax Paid | Tax Assessment Tax Assessment Total Assessment is a certain percentage of the fair market value that is determined by local assessors to be the total taxable value of land and additions on the property. | Land | Improvement |
|---|---|---|---|---|
| 2025 | $2,662 | $34,241 | -- | -- |
| 2024 | $3,337 | $32,610 | -- | -- |
| 2023 | $3,337 | $43,000 | $8,600 | $34,400 |
| 2022 | $3,304 | $33,500 | $6,700 | $26,800 |
| 2021 | $3,778 | $32,350 | $6,470 | $25,880 |
| 2020 | $2,746 | $29,850 | $5,970 | $23,880 |
| 2019 | $2,758 | $28,310 | $5,660 | $22,650 |
| 2018 | $2,658 | $27,020 | $5,400 | $21,620 |
| 2017 | $2,538 | $25,930 | $5,180 | $20,750 |
| 2016 | $2,498 | $26,770 | $5,350 | $21,420 |
| 2015 | $2,317 | $24,350 | $4,870 | $19,480 |
Agents Affiliated with this Home
-
Fred Duran

Seller's Agent in 2017
Fred Duran
Realty Executives
(602) 695-1930
1 in this area
30 Total Sales
-
Marvin James
M
Buyer's Agent in 2017
Marvin James
Night Owl Realty
(602) 413-0482
26 Total Sales
-
J
Seller's Agent in 2013
John Savoca
Century 21 Arizona Foothills
Map
Source: Arizona Regional Multiple Listing Service (ARMLS)
MLS Number: 4894205
APN: 212-09-342
- 26286 N 45th Place
- 4422 E Spur Dr
- 26264 N 46th St
- 26803 N 45th Place
- 4569 E Lariat Ln
- 4321 E Rowel Rd
- 26201 N 47th Place
- 4714 E Paso Trail
- 4245 E Maya Way
- 26645 N 42nd St
- 4346 E Prickly Pear Trail
- 4208 E Tether Trail
- 26811 N 41st Ct
- 26633 N 41st Way
- 4119 E Tether Trail
- 4615 E Bent Tree Dr
- 4047 E Rowel Rd
- 4117 E Molly Ln
- 26624 N 41st St
- 4512 E Oberlin Way
