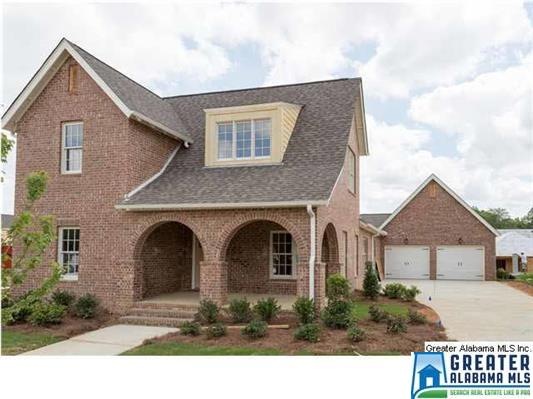
4519 Jessup Ln Hoover, AL 35226
Ross Bridge NeighborhoodHighlights
- In Ground Pool
- Clubhouse
- Main Floor Primary Bedroom
- Deer Valley Elementary School Rated A+
- Wood Flooring
- Attic
About This Home
As of April 2020Lot 505 Northampton
Home Details
Home Type
- Single Family
Est. Annual Taxes
- $4,268
Year Built
- 2016
HOA Fees
- $65 Monthly HOA Fees
Parking
- 2 Car Garage
- Garage on Main Level
- Front Facing Garage
Home Design
- Home Under Construction
- Slab Foundation
Interior Spaces
- 2-Story Property
- Smooth Ceilings
- Ceiling Fan
- Recessed Lighting
- Ventless Fireplace
- Gas Fireplace
- Family Room with Fireplace
- Dining Room
- Den
- Keeping Room
- Pull Down Stairs to Attic
Kitchen
- Electric Oven
- Gas Cooktop
- Built-In Microwave
- Dishwasher
- Kitchen Island
- Stone Countertops
- Disposal
Flooring
- Wood
- Carpet
- Tile
Bedrooms and Bathrooms
- 4 Bedrooms
- Primary Bedroom on Main
- 3 Full Bathrooms
- Separate Shower
Laundry
- Laundry Room
- Laundry on main level
- Washer and Electric Dryer Hookup
Pool
- In Ground Pool
- Fence Around Pool
Utilities
- Central Heating and Cooling System
- Electric Water Heater
Additional Features
- Covered patio or porch
- Sprinkler System
Listing and Financial Details
- Tax Lot 505
- Assessor Parcel Number 39-00-18-2-001-505
Community Details
Overview
- Association fees include common grounds mntc
- Mckay Management Association, Phone Number (205) 733-6700
Amenities
- Clubhouse
Recreation
- Community Pool
Ownership History
Purchase Details
Home Financials for this Owner
Home Financials are based on the most recent Mortgage that was taken out on this home.Purchase Details
Home Financials for this Owner
Home Financials are based on the most recent Mortgage that was taken out on this home.Similar Homes in the area
Home Values in the Area
Average Home Value in this Area
Purchase History
| Date | Type | Sale Price | Title Company |
|---|---|---|---|
| Warranty Deed | $470,000 | -- | |
| Warranty Deed | $417,198 | -- |
Mortgage History
| Date | Status | Loan Amount | Loan Type |
|---|---|---|---|
| Open | $371,981 | New Conventional | |
| Closed | $376,000 | New Conventional | |
| Previous Owner | $414,998 | New Conventional |
Property History
| Date | Event | Price | Change | Sq Ft Price |
|---|---|---|---|---|
| 04/29/2020 04/29/20 | Sold | $470,000 | -3.3% | $156 / Sq Ft |
| 02/20/2020 02/20/20 | Price Changed | $485,900 | -2.8% | $162 / Sq Ft |
| 02/07/2020 02/07/20 | For Sale | $499,900 | +19.8% | $166 / Sq Ft |
| 03/28/2017 03/28/17 | Sold | $417,198 | +6.9% | $146 / Sq Ft |
| 10/26/2016 10/26/16 | Pending | -- | -- | -- |
| 10/26/2016 10/26/16 | For Sale | $390,275 | -- | $137 / Sq Ft |
Tax History Compared to Growth
Tax History
| Year | Tax Paid | Tax Assessment Tax Assessment Total Assessment is a certain percentage of the fair market value that is determined by local assessors to be the total taxable value of land and additions on the property. | Land | Improvement |
|---|---|---|---|---|
| 2024 | $4,268 | $61,380 | -- | -- |
| 2022 | $3,711 | $51,840 | $11,500 | $40,340 |
| 2021 | $3,356 | $46,960 | $11,500 | $35,460 |
| 2020 | $3,291 | $45,920 | $11,500 | $34,420 |
| 2019 | $3,356 | $46,960 | $0 | $0 |
| 2018 | $3,005 | $42,120 | $0 | $0 |
| 2017 | $711 | $9,800 | $0 | $0 |
Agents Affiliated with this Home
-
David Dutton

Seller's Agent in 2020
David Dutton
LAH Sotheby's International Re
(205) 903-8052
1 in this area
39 Total Sales
-

Seller Co-Listing Agent in 2020
Gigi Watson
ARC Realty Cahaba Heights
-
Jason Dailey

Buyer's Agent in 2020
Jason Dailey
Keller Williams Realty Vestavia
(205) 600-8682
33 in this area
109 Total Sales
-
Tracy Murphy

Seller's Agent in 2017
Tracy Murphy
SB Dev Corp
(205) 966-9072
2 in this area
342 Total Sales
-
Brooke Gann

Seller Co-Listing Agent in 2017
Brooke Gann
SB Dev Corp
(205) 563-6229
2 in this area
347 Total Sales
-
Karen Burns

Buyer's Agent in 2017
Karen Burns
Keller Williams Realty Hoover
(205) 567-2823
1 in this area
114 Total Sales
Map
Source: Greater Alabama MLS
MLS Number: 765956
APN: 39-00-18-2-015-032.000
- 2681 Montauk Rd
- 4461 Tuckahoe Ln
- 4460 Tuckahoe Ln
- 2633 Montauk Rd
- 4490 Tuckahoe Ln
- 4371 Abbotts Way
- 1629 Shannon Rd
- 4387 Abbotts Way
- 1351 Golden Forest Dr
- 2370 Freestone Ridge Cove
- 2492 Montauk Rd
- 2326 Freestone Ridge Cove
- 2339 Freestone Ridge Cove
- 4000 Dunemere Ln
- 2328 Bellevue Ct
- 2267 Butler Springs Ln
- 3936 Butler Springs Way
- 2424 Chalybe Trail
- 125 Jewell Cir Unit 38
- 2416 Glasscott Point
