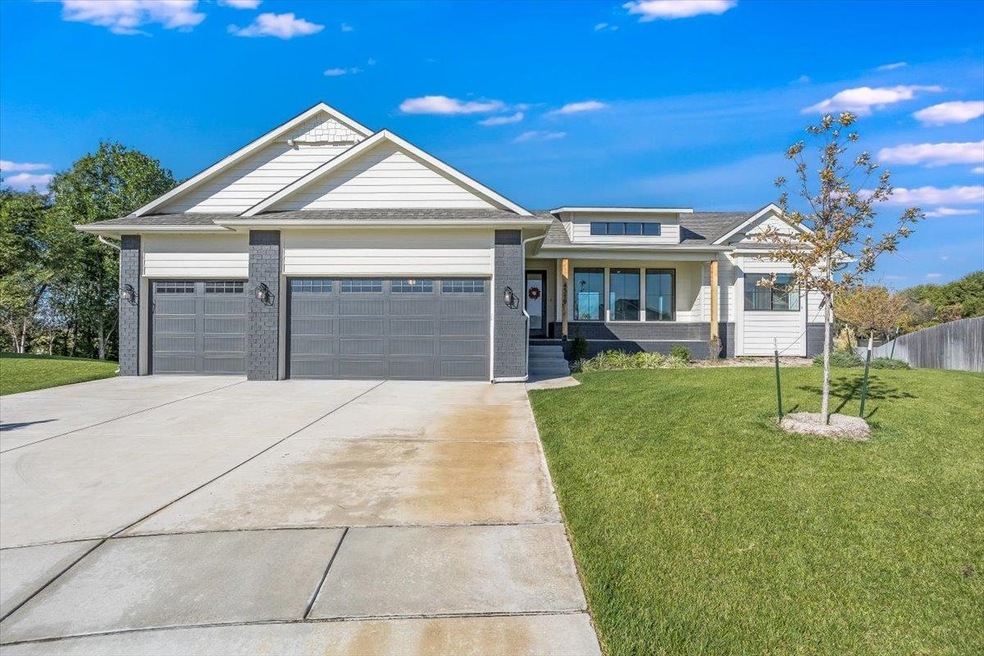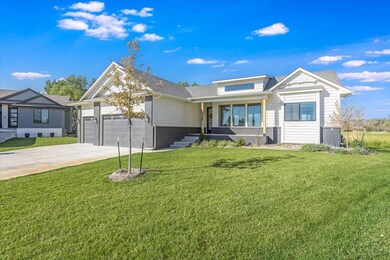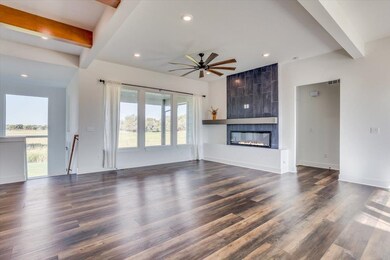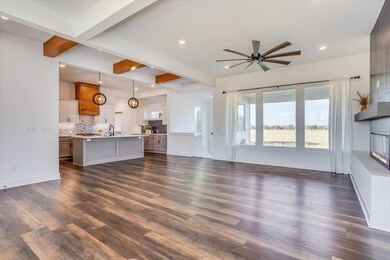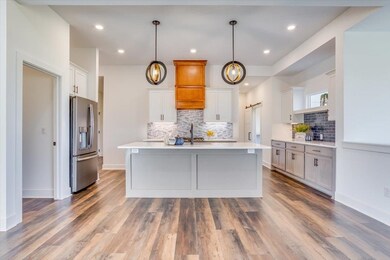
4519 N Ridge Port Ct Wichita, KS 67205
Northwest Wichita NeighborhoodEstimated Value: $520,922 - $544,000
Highlights
- Community Lake
- Clubhouse
- Quartz Countertops
- Maize Elementary School Rated A-
- Ranch Style House
- Game Room
About This Home
As of November 2022This home is practically brand new! Barely a year old and move in ready. Daylight flows through this bright floorplan. This split bedroom floorplan has the two upstairs bedrooms tucked in behind the kitchen near the separate laundry room. There is a large drop zone just inside the back door. All appliances remain with the home including an nearly new washer and dryer. All of the counter tops are a beautiful quartz. There is a large walk-in pantry in the kitchen with a motion light and countertop plugins, so you can keep your counters clutter free and use your microwave and coffee maker in there. Enjoy a mid level walk out to the spacious back yard. There is lots of room in the basement for fun and entertainment in addition to two more bedrooms and a bathroom.
Last Agent to Sell the Property
Berkshire Hathaway PenFed Realty License #00237462 Listed on: 09/27/2022
Home Details
Home Type
- Single Family
Est. Annual Taxes
- $365
Year Built
- Built in 2021
Lot Details
- 0.39 Acre Lot
- Cul-De-Sac
- Sprinkler System
HOA Fees
- $45 Monthly HOA Fees
Home Design
- Ranch Style House
- Frame Construction
- Composition Roof
Interior Spaces
- Wet Bar
- Ceiling Fan
- Decorative Fireplace
- Electric Fireplace
- Family Room with Fireplace
- Combination Dining and Living Room
- Game Room
Kitchen
- Breakfast Bar
- Oven or Range
- Range Hood
- Dishwasher
- Kitchen Island
- Quartz Countertops
- Disposal
Bedrooms and Bathrooms
- 5 Bedrooms
- Split Bedroom Floorplan
- En-Suite Primary Bedroom
- Walk-In Closet
- 3 Full Bathrooms
- Quartz Bathroom Countertops
- Dual Vanity Sinks in Primary Bathroom
- Private Water Closet
- Separate Shower in Primary Bathroom
Laundry
- Laundry Room
- Laundry on main level
- Dryer
- Washer
Finished Basement
- Walk-Out Basement
- Basement Fills Entire Space Under The House
- Bedroom in Basement
- Finished Basement Bathroom
Parking
- 3 Car Attached Garage
- Garage Door Opener
Outdoor Features
- Rain Gutters
Schools
- Maize
- Maize Middle School
- Maize High School
Utilities
- Humidifier
- Forced Air Heating and Cooling System
- Heating System Uses Gas
Listing and Financial Details
- Assessor Parcel Number 20173-088-27-0-12-02-018.00
Community Details
Overview
- Association fees include gen. upkeep for common ar
- $300 HOA Transfer Fee
- Built by TW Custom Homes
- Edgewater Subdivision
- Community Lake
Amenities
- Clubhouse
Recreation
- Community Playground
- Community Pool
- Jogging Path
Ownership History
Purchase Details
Home Financials for this Owner
Home Financials are based on the most recent Mortgage that was taken out on this home.Purchase Details
Home Financials for this Owner
Home Financials are based on the most recent Mortgage that was taken out on this home.Purchase Details
Home Financials for this Owner
Home Financials are based on the most recent Mortgage that was taken out on this home.Similar Homes in the area
Home Values in the Area
Average Home Value in this Area
Purchase History
| Date | Buyer | Sale Price | Title Company |
|---|---|---|---|
| Severson Daniel C | -- | -- | |
| Winget Nicholas Alan | -- | Security 1St Title Llc | |
| T W Custom Homes Inc | -- | None Available |
Mortgage History
| Date | Status | Borrower | Loan Amount |
|---|---|---|---|
| Previous Owner | Severson Daniel C | $220,000 | |
| Previous Owner | Winget Nicholas Alan | $412,250 | |
| Previous Owner | Tw Custom Homes Inc | $292,000 |
Property History
| Date | Event | Price | Change | Sq Ft Price |
|---|---|---|---|---|
| 11/14/2022 11/14/22 | Sold | -- | -- | -- |
| 10/05/2022 10/05/22 | Pending | -- | -- | -- |
| 09/27/2022 09/27/22 | For Sale | $489,000 | -- | $135 / Sq Ft |
Tax History Compared to Growth
Tax History
| Year | Tax Paid | Tax Assessment Tax Assessment Total Assessment is a certain percentage of the fair market value that is determined by local assessors to be the total taxable value of land and additions on the property. | Land | Improvement |
|---|---|---|---|---|
| 2023 | $8,092 | $52,049 | $7,613 | $44,436 |
| 2022 | $7,787 | $48,669 | $7,188 | $41,481 |
| 2021 | $2,136 | $2,940 | $2,940 | $0 |
| 2020 | $1,070 | $1,068 | $1,068 | $0 |
| 2019 | $886 | $1,032 | $1,032 | $0 |
| 2018 | $758 | $3 | $3 | $0 |
| 2017 | $758 | $0 | $0 | $0 |
| 2016 | $758 | $0 | $0 | $0 |
| 2015 | -- | $0 | $0 | $0 |
| 2014 | -- | $0 | $0 | $0 |
Agents Affiliated with this Home
-
Wendy Carter

Seller's Agent in 2022
Wendy Carter
Berkshire Hathaway PenFed Realty
(316) 210-9079
3 in this area
80 Total Sales
-
Haley Fahnestock

Buyer's Agent in 2022
Haley Fahnestock
Berkshire Hathaway PenFed Realty
(316) 613-9940
1 in this area
113 Total Sales
Map
Source: South Central Kansas MLS
MLS Number: 617191
APN: 088-27-0-12-02-018.00
- 4476 N Sandplum St
- 4458 N Sandplum St
- 4402 N Cimarron St
- 4605 N Cimarron St
- 4445 N Sandplum St
- 4451 N Sandplum St
- 4457 N Sandplum St
- 4463 N Sandplum St
- 4469 N Sandplum St
- 6820 W White Pine St
- 4357 N Sandplum St
- 4355 N Sandplum St
- 4331 N Sandplum St
- 4325 N Sandplum St
- 6813 W Kollmeyer St
- 4319 N Sandplum St
- 6825 W Kollmeyer St
- 4307 N Sandplum St
- 5910 W Kollmeyer St
- 0000 N Ridge Rd
- 4519 N Ridge Port Ct
- 4515 N Ridge Port Ct
- 4523 N Ridge Port Ct
- 4511 N Ridge Port Ct
- 4527 N Ridge Port Ct
- 4531 N Ridge Port Ct
- 4431 N Ridge Port Ct
- 4535 N Ridge Port Ct
- 4419 N Ridge Port Ct
- 6601 W 45th St N
- 4415 N Ridge Port Ct
- 4512 N Ridge Port St
- 6408 W Driftwood St
- 4543 N Ridge Port Ct
- 4555 N Ridge Port Ct
- 4506 N Ridge Port St
- 6404 W Driftwood St
- 4551 N Ridge Rd
- 4502 N Ridge Port St
- 4547 N Ridge Port Ct
