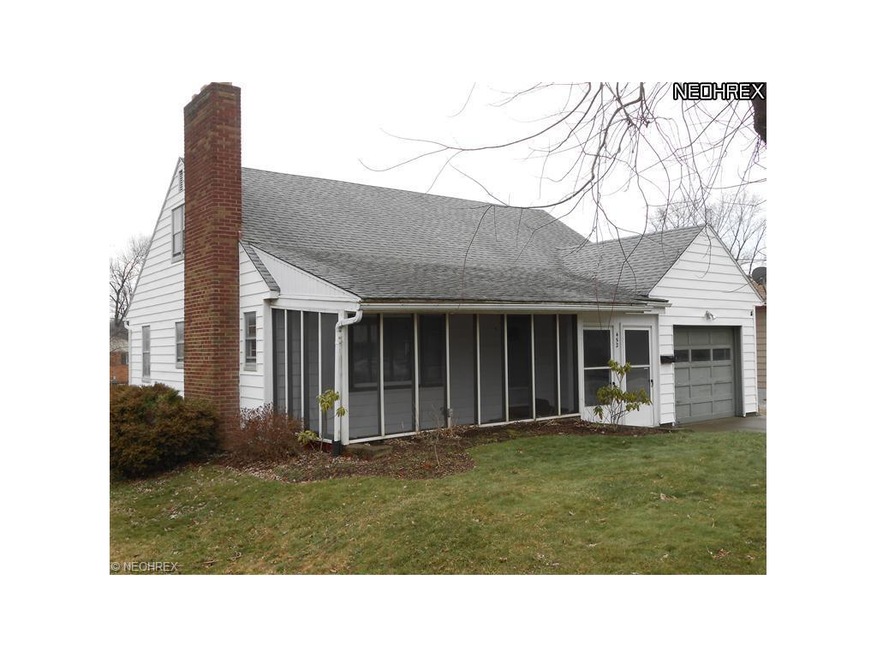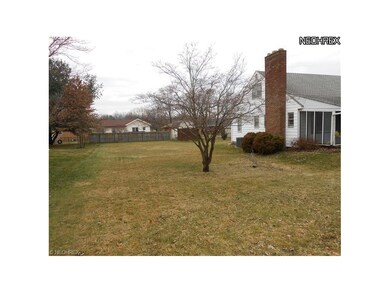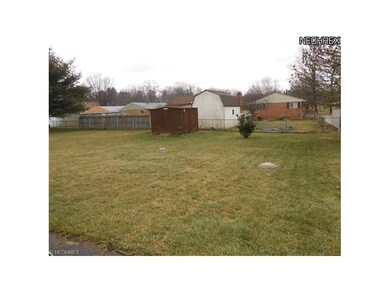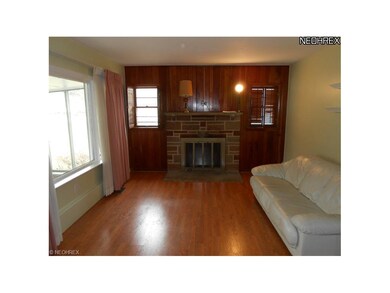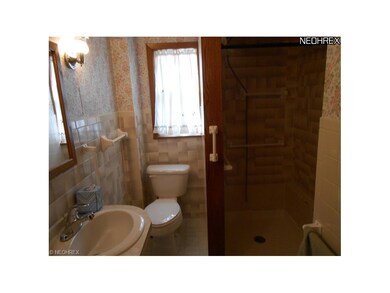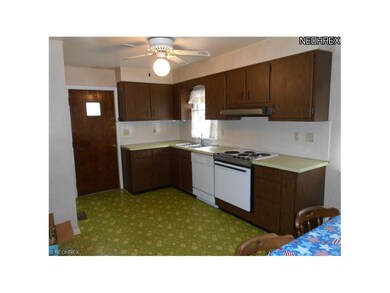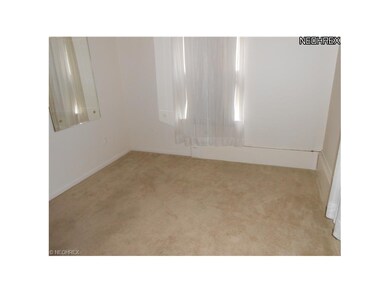
452 Glenn St Barberton, OH 44203
North Barberton NeighborhoodEstimated Value: $159,735 - $177,000
Highlights
- City View
- 1 Fireplace
- 1 Car Attached Garage
- Cape Cod Architecture
- Enclosed patio or porch
- Central Air
About This Home
As of May 2013Why rent? Four bedroom two bath - two bedrooms and bath(handicapped accessible)on first floor, two bedrooms and bath on second floor, plus shower in basement. Large kitchen with eating area, gas fireplace in living room, full basement and screened in patio. Hot water heat with newer boiler, newer a/c, newer roof, HWT 2008, glass block windows, new flooring in living room and hallway. Includes extra lot.
Last Agent to Sell the Property
Michael Dalessandro
Deleted Agent License #2010000796 Listed on: 01/29/2013
Home Details
Home Type
- Single Family
Year Built
- Built in 1956
Lot Details
- 6,186 Sq Ft Lot
- Lot Dimensions are 94x132
- North Facing Home
Home Design
- Cape Cod Architecture
- Asphalt Roof
- Vinyl Construction Material
Interior Spaces
- 1,352 Sq Ft Home
- 2-Story Property
- 1 Fireplace
- City Views
- Fire and Smoke Detector
Kitchen
- Built-In Oven
- Range
- Dishwasher
Bedrooms and Bathrooms
- 4 Bedrooms
- 2 Full Bathrooms
Laundry
- Dryer
- Washer
Parking
- 1 Car Attached Garage
- Garage Door Opener
Outdoor Features
- Enclosed patio or porch
Utilities
- Central Air
- Heating System Uses Steam
- Heating System Uses Gas
Listing and Financial Details
- Assessor Parcel Number 0103171
Ownership History
Purchase Details
Home Financials for this Owner
Home Financials are based on the most recent Mortgage that was taken out on this home.Purchase Details
Home Financials for this Owner
Home Financials are based on the most recent Mortgage that was taken out on this home.Purchase Details
Home Financials for this Owner
Home Financials are based on the most recent Mortgage that was taken out on this home.Purchase Details
Similar Homes in Barberton, OH
Home Values in the Area
Average Home Value in this Area
Purchase History
| Date | Buyer | Sale Price | Title Company |
|---|---|---|---|
| Howell Jillian M | $125,000 | Hanna Rasnick Evanchan Palmisa | |
| Howell Jillian M | $125,000 | Hanna Rasnick Evanchan Palmisa | |
| Varnr Benjamin W | $53,000 | First Security Title | |
| Kirtly Brenda L | -- | Attorney |
Mortgage History
| Date | Status | Borrower | Loan Amount |
|---|---|---|---|
| Open | Howell Jillian M | $50,000 | |
| Closed | Howell Jillian M | $50,000 | |
| Previous Owner | Varnr Benjamin W | $45,050 |
Property History
| Date | Event | Price | Change | Sq Ft Price |
|---|---|---|---|---|
| 05/07/2013 05/07/13 | Sold | $53,000 | -11.5% | $39 / Sq Ft |
| 03/31/2013 03/31/13 | Pending | -- | -- | -- |
| 01/29/2013 01/29/13 | For Sale | $59,900 | -- | $44 / Sq Ft |
Tax History Compared to Growth
Tax History
| Year | Tax Paid | Tax Assessment Tax Assessment Total Assessment is a certain percentage of the fair market value that is determined by local assessors to be the total taxable value of land and additions on the property. | Land | Improvement |
|---|---|---|---|---|
| 2025 | $2,114 | $42,267 | $9,153 | $33,114 |
| 2024 | $2,114 | $42,267 | $9,153 | $33,114 |
| 2023 | $2,114 | $42,267 | $9,153 | $33,114 |
| 2022 | $1,620 | $28,081 | $5,982 | $22,099 |
| 2021 | $1,619 | $28,081 | $5,982 | $22,099 |
| 2020 | $1,584 | $28,080 | $5,980 | $22,100 |
| 2019 | $1,583 | $25,420 | $5,260 | $20,160 |
| 2018 | $1,475 | $24,090 | $5,260 | $18,830 |
| 2017 | $1,504 | $24,220 | $5,260 | $18,960 |
| 2016 | $1,507 | $24,220 | $5,260 | $18,960 |
| 2015 | $1,504 | $24,220 | $5,260 | $18,960 |
| 2014 | $1,496 | $24,220 | $5,260 | $18,960 |
| 2013 | $1,510 | $25,350 | $5,260 | $20,090 |
Agents Affiliated with this Home
-
M
Seller's Agent in 2013
Michael Dalessandro
Deleted Agent
-
Sandy Chrisant

Buyer's Agent in 2013
Sandy Chrisant
Keller Williams Chervenic Rlty
(330) 472-1706
13 in this area
319 Total Sales
Map
Source: MLS Now
MLS Number: 3378914
APN: 01-03171
