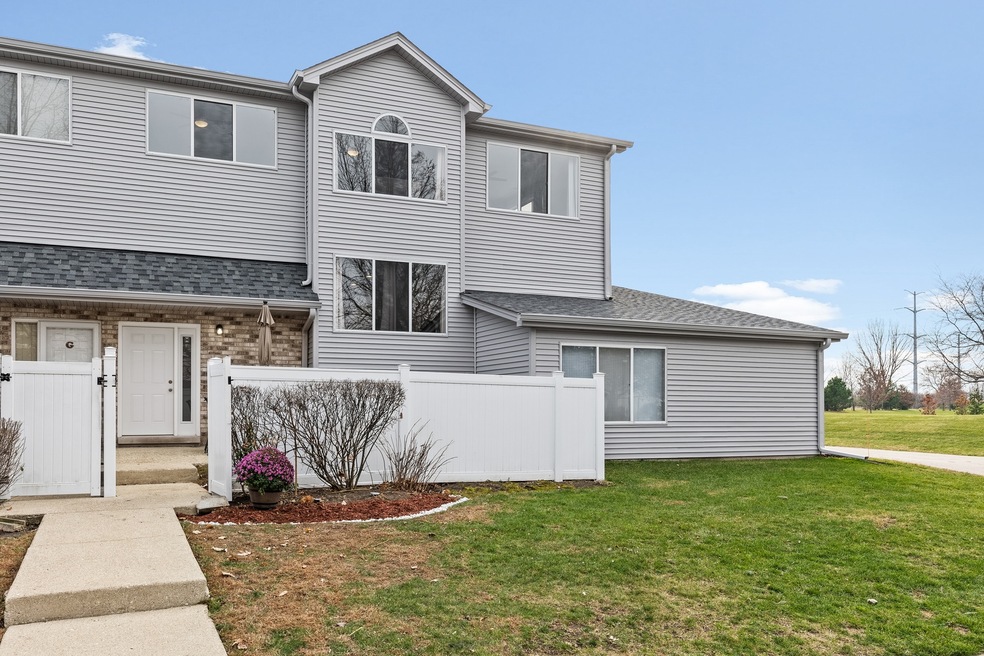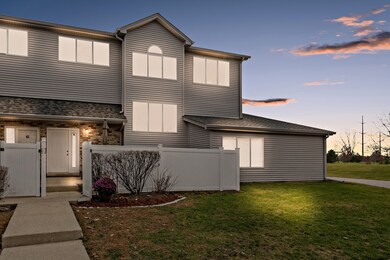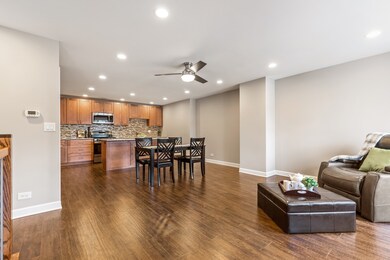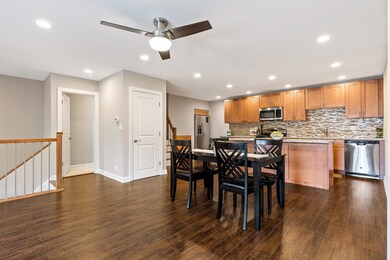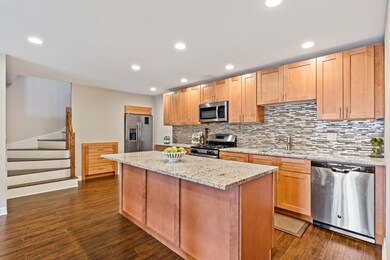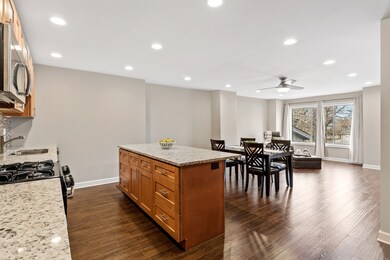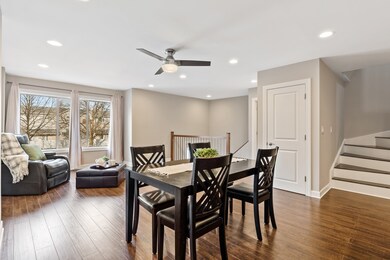
452 Park Ridge Ln Unit H Aurora, IL 60504
Far East NeighborhoodHighlights
- Open Floorplan
- End Unit
- Attached Garage
- Fischer Middle School Rated A-
- Granite Countertops
- Walk-In Closet
About This Home
As of October 2024This beautiful maintenance free community is located in the award-winning Naperville 204 School District. Conveniently close to everything, minutes from lots of fine dining restaurants, shopping centers including Fox Valley Mall. Easy access to I88 Expressway, Train and Bus stations. This end of unit 3-bedroom, 2.1 bath home is comfortably located in a quiet circle of homes very close to Schools. Some nice features Included: Spacious 3 story, Open floor plan and 2 car garage, wood laminate floors throughout the house, finished lower level English basement, Master bedroom with two large walk-in closets & private master bath with separate shower. Two additional generously sized bedrooms are located on the second level with an additional full bathroom. On the main level enjoy a large kitchen with granite countertops, spacious center island, where you'll appreciate the abundance of cabinetry, prep space and stainless-steel appliances. A spacious Dining/Living room Combo where relaxing and entertaining is done with ease. Huge in-unit laundry room with enough space to accommodate a Mud room too. New Roof, Siding, Gutters and entire interior freshly painted. Townhome living at its best, move in ready! House has no sign.
Last Agent to Sell the Property
Coldwell Banker Realty License #475133445 Listed on: 11/23/2020

Property Details
Home Type
- Condominium
Est. Annual Taxes
- $4,409
Year Built | Renovated
- 1989 | 2017
HOA Fees
- $440 per month
Parking
- Attached Garage
- Garage Transmitter
- Garage Door Opener
- Parking Included in Price
- Garage Is Owned
Home Design
- Brick Exterior Construction
- Vinyl Siding
Interior Spaces
- Walk-In Closet
- Open Floorplan
- Family or Dining Combination
- Laminate Flooring
- Finished Basement
- English Basement
- Granite Countertops
- Washer and Dryer Hookup
Additional Features
- Patio
- End Unit
- Property is near a bus stop
- Forced Air Heating and Cooling System
Community Details
- Pets Allowed
Listing and Financial Details
- $1,325 Seller Concession
Ownership History
Purchase Details
Home Financials for this Owner
Home Financials are based on the most recent Mortgage that was taken out on this home.Purchase Details
Home Financials for this Owner
Home Financials are based on the most recent Mortgage that was taken out on this home.Purchase Details
Home Financials for this Owner
Home Financials are based on the most recent Mortgage that was taken out on this home.Purchase Details
Purchase Details
Home Financials for this Owner
Home Financials are based on the most recent Mortgage that was taken out on this home.Purchase Details
Home Financials for this Owner
Home Financials are based on the most recent Mortgage that was taken out on this home.Purchase Details
Home Financials for this Owner
Home Financials are based on the most recent Mortgage that was taken out on this home.Similar Homes in the area
Home Values in the Area
Average Home Value in this Area
Purchase History
| Date | Type | Sale Price | Title Company |
|---|---|---|---|
| Warranty Deed | $230,000 | Wheatland Title Company | |
| Warranty Deed | $215,000 | Chicago Title Insurance Comp | |
| Special Warranty Deed | $97,000 | Chicago Title Insurance Co | |
| Sheriffs Deed | -- | None Available | |
| Interfamily Deed Transfer | -- | Specialty Title | |
| Warranty Deed | $170,000 | First American Title | |
| Warranty Deed | $140,000 | Law Title Pick Up |
Mortgage History
| Date | Status | Loan Amount | Loan Type |
|---|---|---|---|
| Open | $239,200 | New Conventional | |
| Closed | $225,834 | FHA | |
| Previous Owner | $204,250 | New Conventional | |
| Previous Owner | $213,093 | FHA | |
| Previous Owner | $212,236 | FHA | |
| Previous Owner | $202,144 | FHA | |
| Previous Owner | $194,895 | Unknown | |
| Previous Owner | $161,500 | FHA | |
| Previous Owner | $138,924 | FHA | |
| Previous Owner | $135,900 | FHA |
Property History
| Date | Event | Price | Change | Sq Ft Price |
|---|---|---|---|---|
| 10/01/2024 10/01/24 | Sold | $299,000 | -5.1% | $134 / Sq Ft |
| 08/12/2024 08/12/24 | Pending | -- | -- | -- |
| 07/24/2024 07/24/24 | For Sale | $315,000 | +37.0% | $141 / Sq Ft |
| 02/01/2021 02/01/21 | Sold | $230,000 | -2.1% | $103 / Sq Ft |
| 11/27/2020 11/27/20 | Pending | -- | -- | -- |
| 11/23/2020 11/23/20 | For Sale | $235,000 | +142.3% | $106 / Sq Ft |
| 02/25/2016 02/25/16 | Sold | $97,000 | +17.6% | $44 / Sq Ft |
| 01/17/2016 01/17/16 | Pending | -- | -- | -- |
| 01/11/2016 01/11/16 | For Sale | $82,500 | -- | $37 / Sq Ft |
Tax History Compared to Growth
Tax History
| Year | Tax Paid | Tax Assessment Tax Assessment Total Assessment is a certain percentage of the fair market value that is determined by local assessors to be the total taxable value of land and additions on the property. | Land | Improvement |
|---|---|---|---|---|
| 2023 | $4,409 | $62,250 | $4,960 | $57,290 |
| 2022 | $4,107 | $54,980 | $4,380 | $50,600 |
| 2021 | $3,988 | $53,010 | $4,220 | $48,790 |
| 2020 | $4,037 | $53,010 | $4,220 | $48,790 |
| 2019 | $3,880 | $50,410 | $4,010 | $46,400 |
| 2018 | $3,527 | $45,930 | $3,650 | $42,280 |
| 2017 | $3,458 | $44,380 | $3,530 | $40,850 |
| 2016 | $3,383 | $42,590 | $3,390 | $39,200 |
| 2015 | $3,331 | $40,440 | $3,220 | $37,220 |
| 2014 | $3,963 | $45,780 | $3,640 | $42,140 |
| 2013 | $3,924 | $46,090 | $3,660 | $42,430 |
Agents Affiliated with this Home
-
Jennifer Fay

Seller's Agent in 2024
Jennifer Fay
RE/MAX PREMIER
(630) 886-6514
1 in this area
118 Total Sales
-
Lana Erickson

Buyer's Agent in 2024
Lana Erickson
eXp Realty, LLC - Geneva
(630) 201-1080
1 in this area
290 Total Sales
-
Laura Rossi
L
Buyer Co-Listing Agent in 2024
Laura Rossi
eXp Realty, LLC
(630) 659-5586
1 in this area
14 Total Sales
-
Gary Leavenworth

Seller's Agent in 2021
Gary Leavenworth
Coldwell Banker Realty
(630) 885-1565
3 in this area
175 Total Sales
-
Erin Bibian

Seller Co-Listing Agent in 2021
Erin Bibian
Coldwell Banker Realty
(630) 862-8380
1 in this area
33 Total Sales
-
Marie Simandl

Buyer's Agent in 2021
Marie Simandl
Platinum Partners Realtors
(630) 435-3500
7 in this area
80 Total Sales
Map
Source: Midwest Real Estate Data (MRED)
MLS Number: MRD10921383
APN: 07-29-216-008
- 370 Echo Ln Unit 3
- 315 Churchill Ln Unit 1B
- 3615 Fairfax Ct E
- 3245 Bremerton Ln
- 3238 Gresham Ln E
- 501 Watercress Dr
- 477 Watercress Dr
- 485 Mayfield Ln
- 117 Braxton Ln Unit 75W
- 794 Meadowridge Dr
- 122 Creston Cir Unit 156C
- 3252 Anton Dr Unit 126
- 846 Meadowridge Dr
- 3407 Sandpiper Dr
- 4017 Boulder Ct
- 4078 Boulder Ct Unit 2
- 297 Gregory St Unit 12
- 997 Shoreline Dr
- 239 Gregory St Unit 13
- 372 Springlake Ln Unit C
