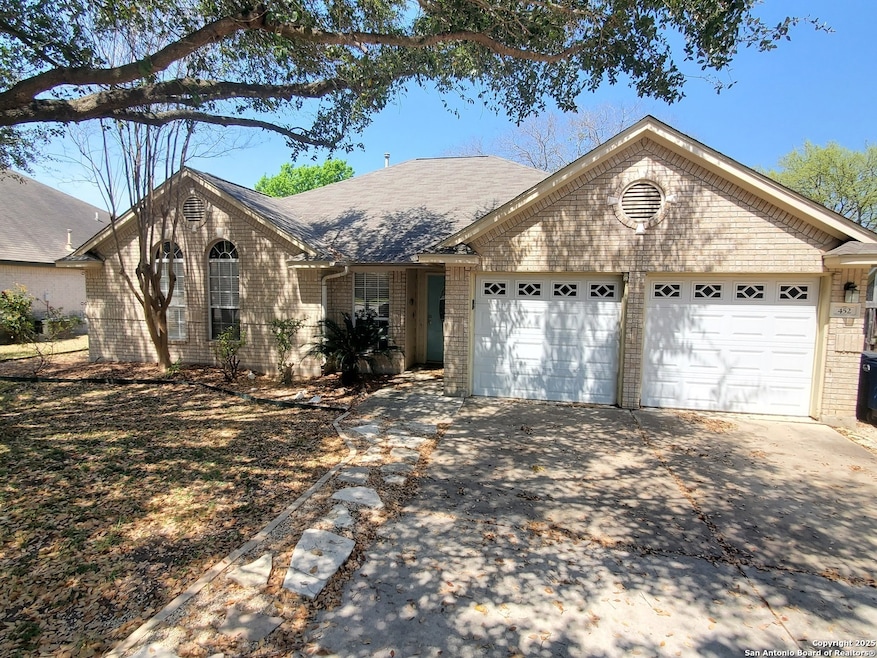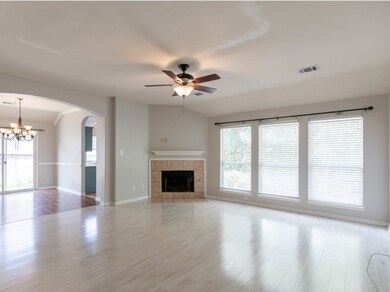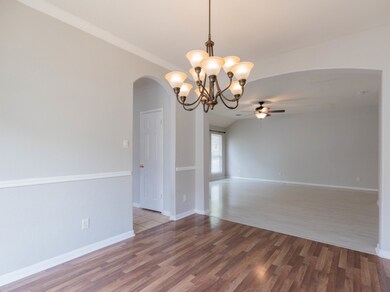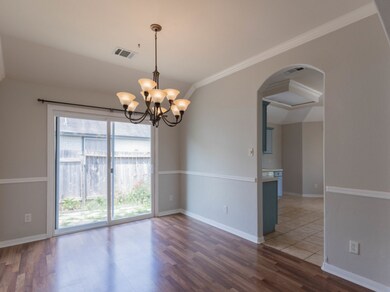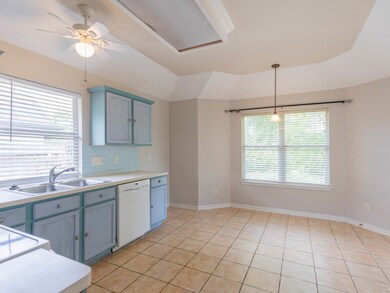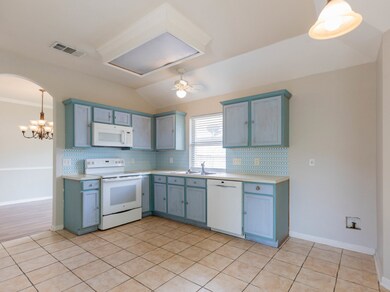452 Raven Ridge New Braunfels, TX 78130
South New Braunfels NeighborhoodHighlights
- Fireplace
- Laundry Room
- Central Heating and Cooling System
- Memorial Elementary School Rated A-
- Ceramic Tile Flooring
- Combination Dining and Living Room
About This Home
Available Immediately! Additional showing options are available! This stunning 4 bedroom 2 bath home has gorgeous landscaping and a great masonry exterior. The home opens up to the main living adorned with an exquisite brick fireplace, a ceiling fan, and dazzling light fixtures on the extra dining space with plenty of windows allowing for plenty of natural light. The kitchen boasts baby blue cabinets a skylight and plenty of cabinet space. The main bedroom has plenty of features including double closets a full bathroom with double vanities and a separate tub and shower. The additional bedrooms are of comfortable size and also feature nicely sized closets and carpet. The home also boasts a 2-car garage and a great laundry room. The backyard is an absolute stunner with gorgeous mature trees and flower bushes plenty of space for lounging and the backyard is privacy fenced. Pets negotiable. Schedule a showing today!
Home Details
Home Type
- Single Family
Est. Annual Taxes
- $3,468
Year Built
- Built in 1999
Parking
- 2 Car Garage
Interior Spaces
- 1,878 Sq Ft Home
- 1-Story Property
- Ceiling Fan
- Fireplace
- Window Treatments
- Combination Dining and Living Room
Flooring
- Carpet
- Linoleum
- Ceramic Tile
Bedrooms and Bathrooms
- 4 Bedrooms
- 2 Full Bathrooms
Laundry
- Laundry Room
- Laundry on main level
- Washer Hookup
Utilities
- Central Heating and Cooling System
Community Details
- Walnut Heights Subdivision
Map
Source: San Antonio Board of REALTORS®
MLS Number: 1911652
APN: 56-0205-0063-00
- 453 Raven Ridge
- 450 Walnut Heights Blvd
- 526 Walnut Heights Blvd
- 934 Lazy Trail
- 324 Raven Ridge
- 770 Northpark Ridge
- 937 Sundance
- 248 Dogwood Dr
- 22 Sable Cir
- 46 Sable Cir
- 1041 Rolling Path
- 1906 Round Table
- 1054 Rolling Path
- 1107 Gardenia Dr
- 1062 Rolling Path
- 1115 Gardenia Dr
- 1922 Shield Dr
- 381 Scenic Meadow
- 1165 Legacy Dr
- 1176 Legacy Dr
- 222 Redbud Ln Unit A
- 1085 Linde Ave Unit 1095
- 1085 Linde Ave Unit 1085
- 207 Redbud Ln Unit B
- 1053 Linde Ave Unit 1061
- 935 Linde Ave Unit H
- 161 E Green Valley
- 340 Meadow Park
- 2226 Hidden Meadow
- 2254 Hidden Meadow
- 1231 Huisache Ave
- 284 Perryman St
- 636 Southeast Terrace
- 1264 S Academy Ave
- 1302 S Mesquite Ave
- 2037 Flintshire Dr
- 6 Sun Flower Cir
- 845 S Business Ih 35
- 2038 Castleberry Ridge
- 1641 Kuehler Ave
