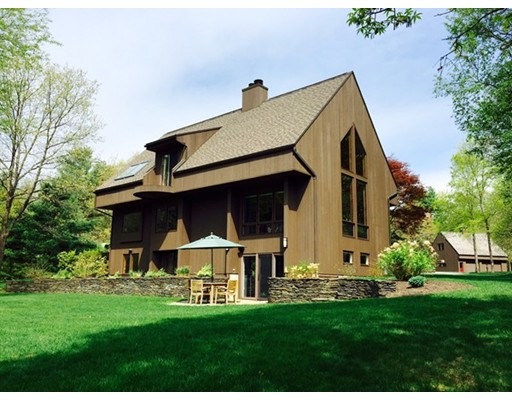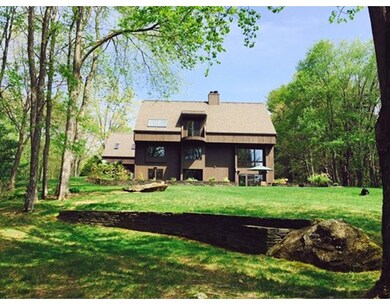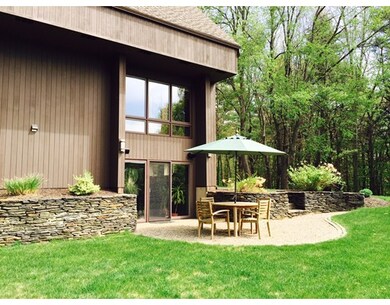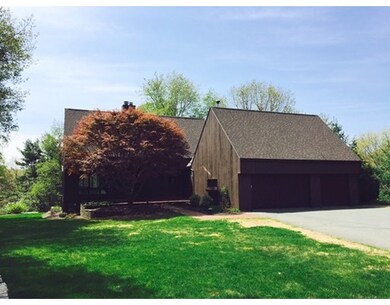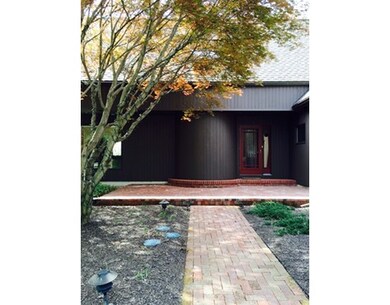
452 S Shelburne Rd Greenfield, MA 01301
About This Home
As of August 2023Architectural interest and design are found throughout in the details of this custom built Contemporary home. Located on 44 acres of rolling hillside with both open sunny meadows and a wooded backdrop, this intriguing house will not disappoint! Stroll up the long drive to a very private setting and enjoy a plethora of perennial flowers and stunning ornamental trees which are edged in stone walls. The mahogany deck and brick patio are the perfect places to read a good book. An open, fluid floor plan sports dramatic vaulted tung and groove ceilings, interior balconies, built-ins, double sided fireplace and more. Three levels of supreme quality with unsurpassed light - a private, practical retreat in the heart of Franklin County - minutes to I-91, Deerfield Academy, area colleges and more. Detached heated 3 car garage offers an unfinished second story - a wonderful place for an art or music studio, workshop or additional living space. Meticulous! Matchless! Memorable!
Last Buyer's Agent
Robert Cohn
Cohn & Company License #449000082
Home Details
Home Type
Single Family
Est. Annual Taxes
$14,697
Year Built
1986
Lot Details
0
Listing Details
- Lot Description: Wooded, Paved Drive, Cleared, Gentle Slope, Scenic View(s)
- Other Agent: 2.00
- Special Features: None
- Property Sub Type: Detached
- Year Built: 1986
Interior Features
- Appliances: Range, Dishwasher, Refrigerator, Washer, Dryer
- Fireplaces: 2
- Has Basement: Yes
- Fireplaces: 2
- Primary Bathroom: Yes
- Number of Rooms: 8
- Amenities: Walk/Jog Trails, Golf Course, Conservation Area, Highway Access, House of Worship, Private School, Public School
- Electric: Circuit Breakers, 200 Amps
- Energy: Insulated Windows
- Flooring: Wood, Tile, Wall to Wall Carpet, Marble, Stone / Slate
- Insulation: Fiberglass
- Interior Amenities: Security System, Cable Available
- Basement: Full, Partially Finished, Walk Out, Interior Access
- Bedroom 2: Basement
- Bedroom 3: Basement
- Bathroom #1: First Floor
- Bathroom #2: Second Floor
- Bathroom #3: Basement
- Kitchen: First Floor
- Laundry Room: First Floor
- Living Room: First Floor
- Master Bedroom: Second Floor
- Master Bedroom Description: Bathroom - Full, Ceiling - Cathedral, Ceiling Fan(s), Closet - Walk-in, Flooring - Hardwood, Balcony - Interior, Balcony - Exterior, Double Vanity
- Dining Room: First Floor
- Family Room: Basement
Exterior Features
- Roof: Asphalt/Fiberglass Shingles
- Construction: Frame
- Exterior: Wood
- Exterior Features: Deck - Wood, Patio, Gutters, Professional Landscaping, Decorative Lighting, Garden Area, Stone Wall
- Foundation: Poured Concrete
Garage/Parking
- Garage Parking: Attached, Garage Door Opener, Storage
- Garage Spaces: 6
- Parking: Off-Street, Paved Driveway
- Parking Spaces: 8
Utilities
- Cooling: Central Air
- Heating: Forced Air, Heat Pump, Oil
- Hot Water: Oil
Condo/Co-op/Association
- HOA: No
Schools
- Elementary School: Greenfield
Lot Info
- Assessor Parcel Number: M:0R39 B:0005 L:0
Ownership History
Purchase Details
Purchase Details
Home Financials for this Owner
Home Financials are based on the most recent Mortgage that was taken out on this home.Similar Homes in the area
Home Values in the Area
Average Home Value in this Area
Purchase History
| Date | Type | Sale Price | Title Company |
|---|---|---|---|
| Deed | $48,000 | -- | |
| Deed | $48,000 | -- | |
| Deed | $450,000 | -- | |
| Deed | $450,000 | -- |
Mortgage History
| Date | Status | Loan Amount | Loan Type |
|---|---|---|---|
| Open | $75,000 | Credit Line Revolving | |
| Open | $412,500 | Adjustable Rate Mortgage/ARM | |
| Closed | $520,000 | Purchase Money Mortgage | |
| Previous Owner | $140,000 | Purchase Money Mortgage | |
| Previous Owner | $50,000 | No Value Available |
Property History
| Date | Event | Price | Change | Sq Ft Price |
|---|---|---|---|---|
| 08/23/2023 08/23/23 | Sold | $800,000 | -5.8% | $255 / Sq Ft |
| 07/20/2023 07/20/23 | Pending | -- | -- | -- |
| 06/28/2023 06/28/23 | Price Changed | $849,000 | -5.1% | $271 / Sq Ft |
| 05/24/2023 05/24/23 | For Sale | $895,000 | +37.7% | $286 / Sq Ft |
| 08/18/2015 08/18/15 | Sold | $650,000 | 0.0% | $194 / Sq Ft |
| 07/13/2015 07/13/15 | Pending | -- | -- | -- |
| 05/28/2015 05/28/15 | Off Market | $650,000 | -- | -- |
| 05/09/2015 05/09/15 | For Sale | $649,900 | -- | $194 / Sq Ft |
Tax History Compared to Growth
Tax History
| Year | Tax Paid | Tax Assessment Tax Assessment Total Assessment is a certain percentage of the fair market value that is determined by local assessors to be the total taxable value of land and additions on the property. | Land | Improvement |
|---|---|---|---|---|
| 2025 | $14,697 | $751,400 | $150,100 | $601,300 |
| 2024 | $15,113 | $741,200 | $135,900 | $605,300 |
| 2023 | $14,901 | $758,300 | $135,900 | $622,400 |
| 2022 | $14,604 | $654,300 | $131,500 | $522,800 |
| 2021 | $13,976 | $601,900 | $129,100 | $472,800 |
| 2020 | $13,522 | $589,700 | $129,100 | $460,600 |
| 2019 | $13,027 | $582,600 | $118,300 | $464,300 |
| 2018 | $13,007 | $579,900 | $116,700 | $463,200 |
| 2017 | $12,601 | $579,900 | $116,700 | $463,200 |
| 2016 | $14,251 | $653,400 | $115,500 | $537,900 |
| 2015 | $14,048 | $624,100 | $113,500 | $510,600 |
| 2014 | $13,761 | $670,300 | $179,800 | $490,500 |
Agents Affiliated with this Home
-

Seller's Agent in 2023
Wanda Mooney
Coldwell Banker Community REALTORS®
(413) 768-9848
46 in this area
236 Total Sales
-
J
Buyer's Agent in 2023
Jared Rowland
Lamacchia Realty, Inc.
(978) 340-5241
1 in this area
121 Total Sales
-

Seller's Agent in 2015
Jacqueline Zuzgo
5 College REALTORS®
(413) 221-1841
1 in this area
342 Total Sales
-
R
Buyer's Agent in 2015
Robert Cohn
Cohn & Company
Map
Source: MLS Property Information Network (MLS PIN)
MLS Number: 71833578
APN: GREE-000039R-000005
- 166 S Shelburne Rd
- 169 Old Albany Rd
- 414 Mohawk Trail
- 23 Robbins Rd
- 115 S Shelburne Rd
- 25 Keegan Ln Unit 5C
- 34 Princeton Terrace Unit 34 B
- 12 Western Ave
- 46 Colrain St
- 10 Old Albany Rd
- 11 Colrain St
- 22 Conway Dr
- 36 West St
- 7 Phillips St
- 104 Wells St
- 40 Allen St
- 88 Deerfield St
- 283 Chapman St
- 98-100 Hope St
- 16-18 Armory St
