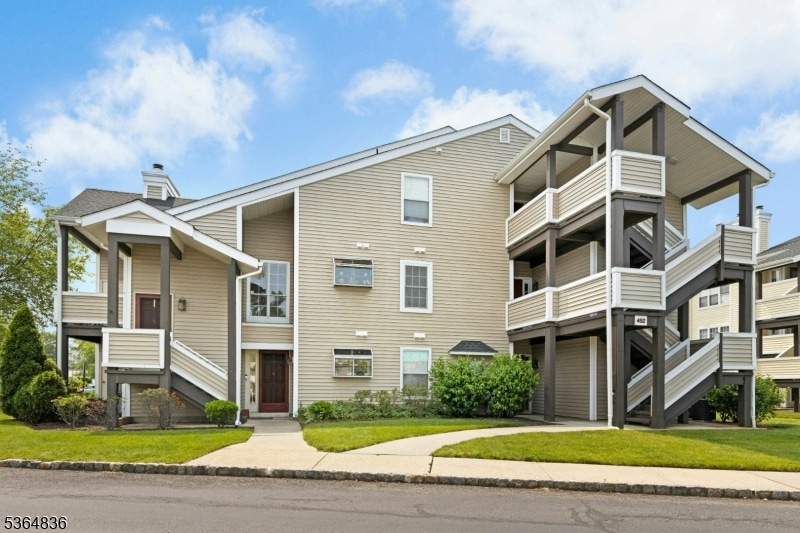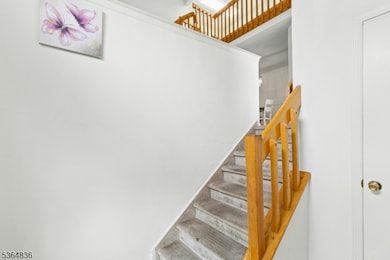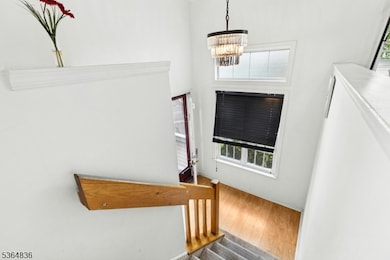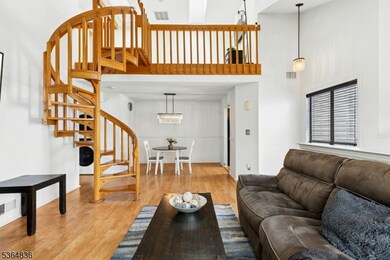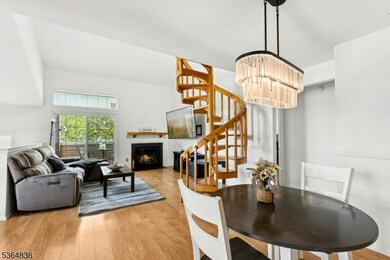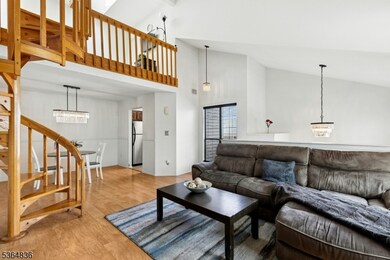
$352,000
- 1 Bed
- 1 Bath
- 775 Sq Ft
- 101 Country Club Dr
- Unit 6
- Union, NJ
WELCOME TO 101 Country Club # 6 Amazing total renovated End-unit Conveniently located in the sought-after gated community,? The Pointe.? Everything is just steps away from your door: shopping stores, restaurants, and the Galloping Hill Park & Golf Course. Ideal for NYC commuters, with a direct Bus stop outside the entrance, it will have you in NYC in no time! Features: ?Natural light? abounds.
Augusto Verissimo WEICHERT REALTORS - HOME CITY
