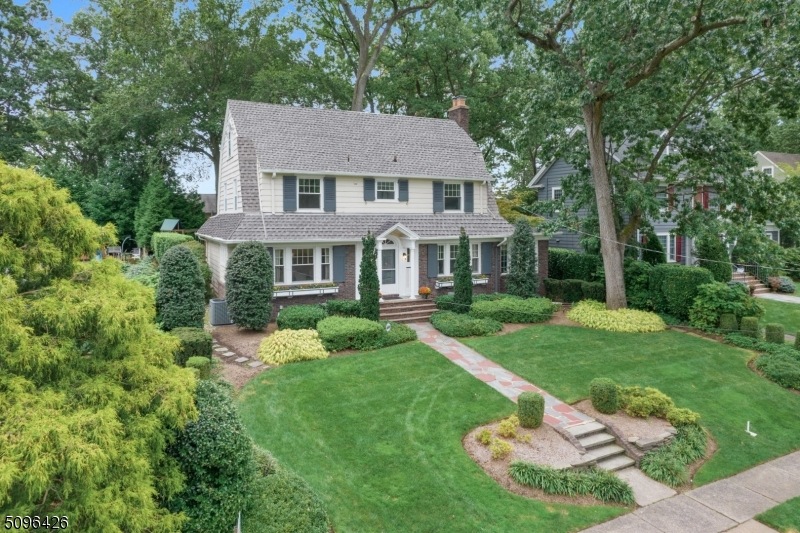
$1,999,000
- 6 Beds
- 4.5 Baths
- 13-15 Collinwood Rd
- Maplewood, NJ
Please inquire for other completed projects from this builder. A Rare Opportunity for New Construction in Maplewood! Seize the chance to own a brand-new, custom-built home in one of Maplewood's most desirable and walkable locations an opportunity that rarely comes along! Built by acclaimed local builders The Lefko Brothers with stellar reputation. This stunning 6-bedroom, 4.1-bath home offers
Peter 'PJ' Decicco COMPASS NEW JERSEY, LLC
