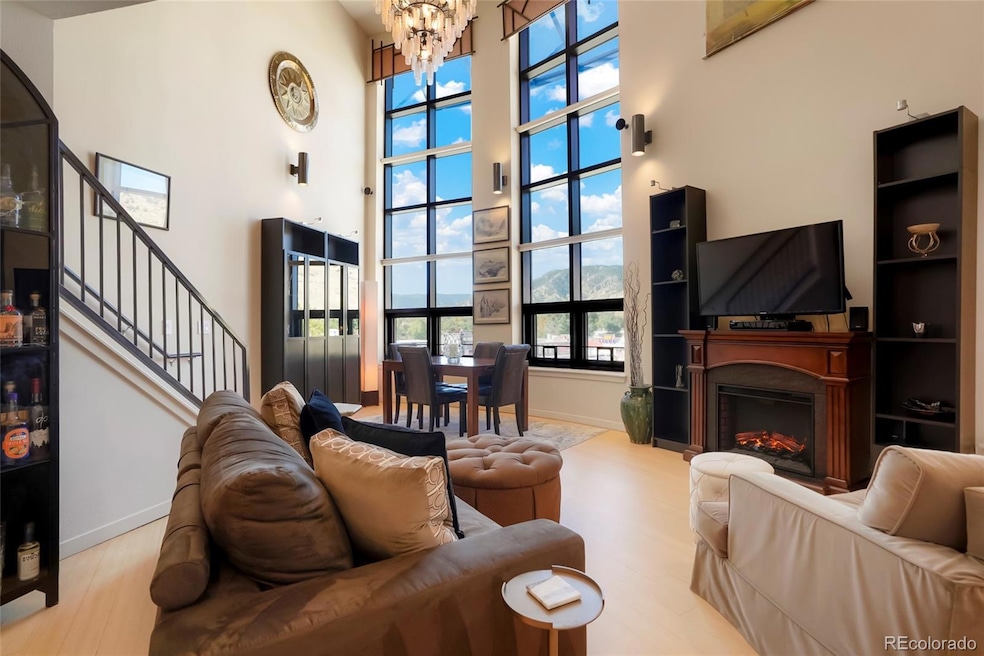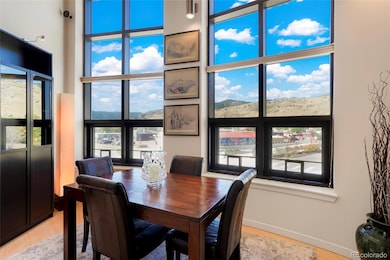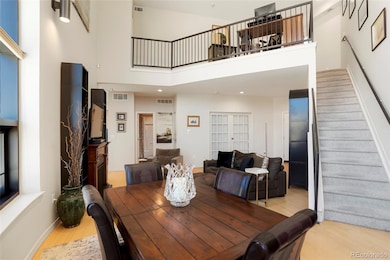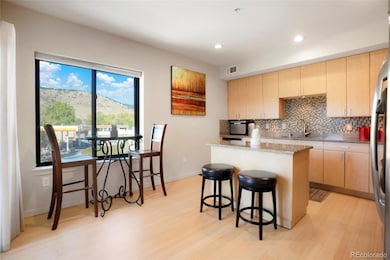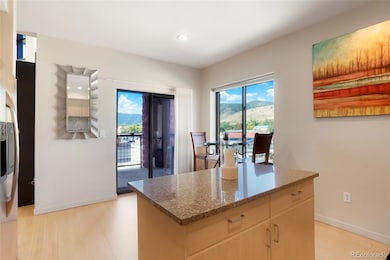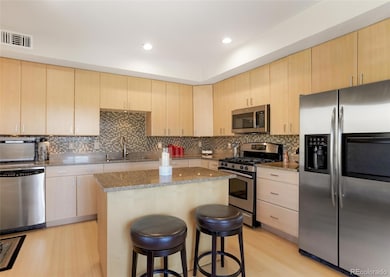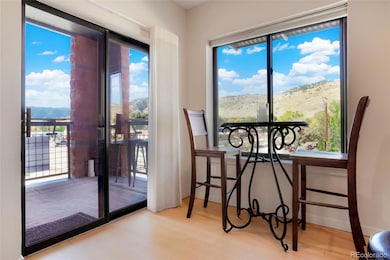4520 Broadway St Unit 207 Boulder, CO 80304
North Boulder NeighborhoodEstimated payment $5,437/month
Highlights
- Primary Bedroom Suite
- Open Floorplan
- Contemporary Architecture
- Crest View Elementary School Rated A-
- Mountain View
- Vaulted Ceiling
About This Home
Stylish contemporary lock and leave home with sweeping Flatirons and Foothills views from nearly every room! This rare upper-level corner 2 bed, 2 bath condo offers 1,603 sq. ft, showcasing dramatic 30 ft windows, abundant natural light, and two private balconies including one off the primary suite with dual closets, a walk in closet, and 5-piece bath. The open layout features a gourmet kitchen with 42" cabinets, slab granite counters, stainless steel appliances, a gas range, dimmable lighting, and a versatile loft space for work or play. Modern upgrades include a tankless water heater, new energy efficient windows in both bedrooms and kitchen, a newly resurfaced roof (Dec 2024) and a secure call box entry system. A finished 1 car garage with custom loft storage is just outside your door. The HOA covers exterior window cleaning, water, garbage, recycling, exterior/common area maintenance, insurance, and includes a free RTD EcoPass for bus and light rail travel, including to Denver International Airport. The SKIP bus stop to Pearl Street and beyond is a few feet away. With walkable access to cafe's, bakeries, Lucky’s grocery store, the new North Boulder Library, and the future Boulder Art Museum, plus nearby trails to dog parks, paraglide launch sites, Wonderland Lake, and the foothills, this meticulously maintained, move in-ready condo delivers an unmatched blend of luxury, convenience, and the Boulder lifestyle
Listing Agent
Colorado Flat Fee Realty Inc Brokerage Phone: 720-668-6633 License #40041745 Listed on: 10/03/2025
Property Details
Home Type
- Condominium
Est. Annual Taxes
- $4,424
Year Built
- Built in 2003
Lot Details
- Two or More Common Walls
- Southwest Facing Home
HOA Fees
- $423 Monthly HOA Fees
Parking
- 1 Car Garage
- Parking Storage or Cabinetry
Home Design
- Contemporary Architecture
- Entry on the 1st floor
- Brick Exterior Construction
- Frame Construction
- Membrane Roofing
- Metal Roof
- Stone Siding
Interior Spaces
- 1,603 Sq Ft Home
- 2-Story Property
- Open Floorplan
- Vaulted Ceiling
- Window Treatments
- Bay Window
- Entrance Foyer
- Great Room
- Dining Room
- Loft
- Mountain Views
Kitchen
- Eat-In Kitchen
- Range
- Microwave
- Dishwasher
- Kitchen Island
- Granite Countertops
Flooring
- Wood
- Carpet
- Tile
Bedrooms and Bathrooms
- Primary Bedroom Suite
- En-Suite Bathroom
- 2 Full Bathrooms
Laundry
- Laundry Room
- Dryer
- Washer
Home Security
Outdoor Features
- Balcony
- Exterior Lighting
- Rain Gutters
Schools
- Crest View Elementary School
- Centennial Middle School
- Boulder High School
Utilities
- Forced Air Heating and Cooling System
- Water Heater
- High Speed Internet
- Phone Available
- Cable TV Available
Listing and Financial Details
- Exclusions: Personal Belongings
- Assessor Parcel Number R0509205
Community Details
Overview
- Association fees include reserves, exterior maintenance w/out roof, insurance, ground maintenance, maintenance structure, recycling, road maintenance, sewer, snow removal, trash, water
- Village At Uptown Broadway Association Residential Association, Phone Number (303) 420-4433
- Village At Uptown Broadway Association Master Association, Phone Number (303) 420-4433
- Mid-Rise Condominium
- Village At Uptown Subdivision
- Community Parking
Recreation
- Trails
Pet Policy
- Limit on the number of pets
- Pet Size Limit
- Dogs and Cats Allowed
Security
- Controlled Access
- Carbon Monoxide Detectors
- Fire and Smoke Detector
Map
Home Values in the Area
Average Home Value in this Area
Tax History
| Year | Tax Paid | Tax Assessment Tax Assessment Total Assessment is a certain percentage of the fair market value that is determined by local assessors to be the total taxable value of land and additions on the property. | Land | Improvement |
|---|---|---|---|---|
| 2025 | $4,424 | $60,369 | -- | $60,369 |
| 2024 | $4,424 | $60,369 | -- | $60,369 |
| 2023 | $4,347 | $50,340 | -- | $54,025 |
| 2022 | $4,333 | $46,655 | $0 | $46,655 |
| 2021 | $4,131 | $47,998 | $0 | $47,998 |
| 2020 | $4,220 | $48,477 | $0 | $48,477 |
| 2019 | $4,155 | $48,477 | $0 | $48,477 |
| 2018 | $3,589 | $41,400 | $0 | $41,400 |
| 2017 | $3,477 | $54,152 | $0 | $54,152 |
| 2016 | $3,225 | $37,253 | $0 | $37,253 |
| 2015 | $3,054 | $36,704 | $0 | $36,704 |
| 2014 | $3,156 | $36,704 | $0 | $36,704 |
Property History
| Date | Event | Price | List to Sale | Price per Sq Ft | Prior Sale |
|---|---|---|---|---|---|
| 11/04/2025 11/04/25 | Price Changed | $879,500 | -1.1% | $549 / Sq Ft | |
| 10/03/2025 10/03/25 | For Sale | $889,500 | +135.6% | $555 / Sq Ft | |
| 05/03/2020 05/03/20 | Off Market | $377,500 | -- | -- | |
| 02/22/2013 02/22/13 | Sold | $377,500 | -27.4% | $235 / Sq Ft | View Prior Sale |
| 01/23/2013 01/23/13 | Pending | -- | -- | -- | |
| 03/25/2012 03/25/12 | For Sale | $519,900 | -- | $324 / Sq Ft |
Purchase History
| Date | Type | Sale Price | Title Company |
|---|---|---|---|
| Warranty Deed | $377,500 | None Available | |
| Quit Claim Deed | -- | None Available | |
| Warranty Deed | $515,000 | Land Title Guarantee Company | |
| Warranty Deed | $605,016 | -- |
Mortgage History
| Date | Status | Loan Amount | Loan Type |
|---|---|---|---|
| Previous Owner | $412,000 | Purchase Money Mortgage | |
| Previous Owner | $484,012 | Purchase Money Mortgage | |
| Closed | $60,501 | No Value Available |
Source: REcolorado®
MLS Number: 2833057
APN: 1463182-35-007
- 4525 13th St Unit D
- 4555 13th St Unit 2-C
- 1200 Yarmouth Ave Unit 239
- 1170 Violet Ave
- 1160 Violet Ave
- 1150 Violet Ave
- 1140 Violet Ave
- 1130 Violet Ave
- 1120 Violet Ave
- 1455 Yarmouth Ave Unit 211
- Chautauqua Plan at Violla
- Mesa Plan at Violla
- Eldorado Plan at Violla
- Flatiron Plan at Violla
- Eldorado Plan at Violla
- Betasso Plan at Violla
- Sanitas Plan at Violla
- Bobolink Plan at Violla
- 4625 15th St Unit D
- 1090 Locust Ave
- 4560 13th St
- 4730-4790 Broadway
- 995 Quince Ave
- 1580 Redwood Ave
- 770 Quince Cir
- 777 Poplar Ave Unit 767
- 1500 Orchard Ave
- 2728 Northbrook Place
- 3850 Paseo Del Prado St Unit 12
- 445 Grape Ave Unit 1
- 3644 Hazelwood Ct
- 3215 9th St
- 3575-3528 28th St
- 2640 Juniper Ave Unit 1
- 2734 Juniper Ave
- 1245 Elder Ave
- 2850 Kalmia Ave
- 2940 19th St
- 2820 Hibiscus Ave
- 1240 Cedar Ave
