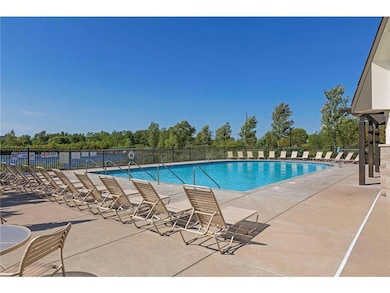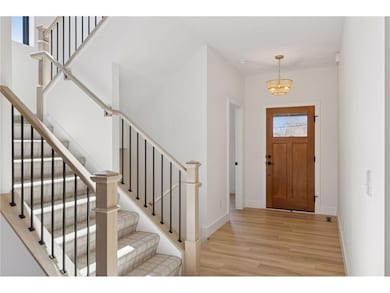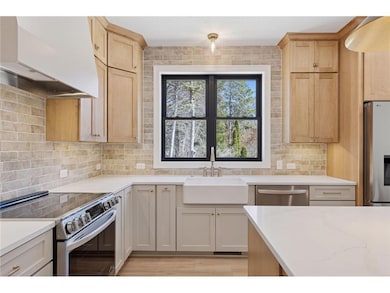Estimated payment $4,424/month
Highlights
- New Construction
- Vaulted Ceiling
- Mud Room
- In Ground Pool
- Great Room
- Home Office
About This Home
Build your custom dream home in the sought-after Victor Gardens community in Hugo. This impressive two-story floor plan features a bright open-concept, an expansive four-bedroom layout, and a bonus room. Every detail of this home has been thoughtfully considered, offering a standard level of finish that other builders typically reserve for expensive upgrades. Exterior & Utility- Among the many things included are fully insulated 3-car garage, premium Hardie siding on all four sides, and durable, low-maintenance Trex decking on the front and side porches. You also have your choice of elegant black or white windows.
Main Living Areas- Inside, the living spaces feature elite architectural enhancements such as a striking box vaulted ceiling with custom decorative wood beams, stained 4’ newel post with wrought iron spindled railings, luxury vinyl floors, and a dramatic floor-to-ceiling fireplace.
Kitchen-The kitchen offers superior functionality and design with cabinets that extend all the way to the ceiling, beautiful 3 cm quartz countertops, a classic farmhouse sink, and a stylish wood exhaust hood. Bathrooms- The bathrooms are finished with quartz counters, and the primary bath includes a tile/glass shower and a separate soaking tub.
See the supplements for a complete list of all the amazing included features and elite upgrades!
This home can be personalized to your wishes! Please note that the displayed home is a past example and includes some additional upgrades. You'll love the location, situated directly across the street from Val Jean Park. Residents enjoy access to fantastic amenities, including a rec center, pool, trails, tennis courts, and parks!
Open House Schedule
-
Saturday, November 15, 202512:00 to 2:00 pm11/15/2025 12:00:00 PM +00:0011/15/2025 2:00:00 PM +00:00* Open House to be held at MODEL HOME located at 14330 Grantaire Ln. North, Hugo. This is just a block away from the home site.Add to Calendar
Home Details
Home Type
- Single Family
Est. Annual Taxes
- $1,450
Year Built
- New Construction
Lot Details
- 9,801 Sq Ft Lot
- Lot Dimensions are 68x160x68x163
- Few Trees
HOA Fees
- $106 Monthly HOA Fees
Parking
- 3 Car Attached Garage
- Insulated Garage
- Garage Door Opener
Home Design
- Architectural Shingle Roof
Interior Spaces
- 2,590 Sq Ft Home
- 2-Story Property
- Vaulted Ceiling
- Gas Fireplace
- Mud Room
- Great Room
- Living Room with Fireplace
- Dining Room
- Home Office
- Play Room
Kitchen
- Range
- Microwave
- Dishwasher
- Stainless Steel Appliances
- ENERGY STAR Qualified Appliances
- Farmhouse Sink
- Disposal
- The kitchen features windows
Bedrooms and Bathrooms
- 4 Bedrooms
- Soaking Tub
Laundry
- Laundry Room
- Dryer
- Washer
Unfinished Basement
- Drain
- Basement Window Egress
Utilities
- Forced Air Heating and Cooling System
- Humidifier
- Vented Exhaust Fan
- Gas Water Heater
- Water Softener is Owned
Additional Features
- Air Exchanger
- In Ground Pool
Listing and Financial Details
- Assessor Parcel Number 1903121320040
Community Details
Overview
- Association fees include professional mgmt, recreation facility, trash, shared amenities
- Associa Mn Association, Phone Number (763) 225-6400
- Built by PRAIRIE HOMES LIMITED LIABILITY COMPANY
- Victor Gardens Subdivision
Recreation
- Community Pool
Map
Home Values in the Area
Average Home Value in this Area
Tax History
| Year | Tax Paid | Tax Assessment Tax Assessment Total Assessment is a certain percentage of the fair market value that is determined by local assessors to be the total taxable value of land and additions on the property. | Land | Improvement |
|---|---|---|---|---|
| 2024 | $1,450 | $100,000 | $100,000 | $0 |
| 2023 | $1,450 | $115,000 | $115,000 | $0 |
| 2022 | $1,520 | $120,200 | $120,200 | $0 |
| 2021 | $1,414 | $100,000 | $100,000 | $0 |
| 2020 | $1,468 | $92,000 | $92,000 | $0 |
| 2019 | $1,444 | $92,000 | $92,000 | $0 |
| 2018 | $1,270 | $100,000 | $100,000 | $0 |
| 2017 | $1,062 | $90,000 | $90,000 | $0 |
| 2016 | $1,094 | $74,400 | $74,400 | $0 |
| 2015 | $1,094 | $74,400 | $74,400 | $0 |
| 2013 | -- | $59,300 | $59,300 | $0 |
Property History
| Date | Event | Price | List to Sale | Price per Sq Ft | Prior Sale |
|---|---|---|---|---|---|
| 10/31/2025 10/31/25 | For Sale | $797,947 | +722.6% | $308 / Sq Ft | |
| 04/04/2024 04/04/24 | Sold | $97,000 | -2.9% | -- | View Prior Sale |
| 03/04/2024 03/04/24 | Pending | -- | -- | -- | |
| 02/21/2024 02/21/24 | For Sale | $99,900 | -- | -- |
Purchase History
| Date | Type | Sale Price | Title Company |
|---|---|---|---|
| Deed | $97,000 | -- | |
| Warranty Deed | $61,500 | Titlesmart Inc | |
| Warranty Deed | $75,000 | Title Recording Services | |
| Warranty Deed | $89,000 | -- | |
| Deed | $61,500 | -- |
Source: NorthstarMLS
MLS Number: 6804279
APN: 19-031-21-32-0040
- 14330 Grantaire Ln N
- 4391 Garden Way N
- 14108 Jardin Ave N
- 14603 Victor Hugo Blvd N Unit 3
- 4665 Victor Path Unit 6
- 4353 Victor Path Unit 4
- 4353 Victor Path Unit 6
- 4333 Victor Path Unit 3
- 14569 Everton Ave N Unit 8
- 14879 Empress Ave N
- 4810 149th St N Unit 4
- 4636 Fable Rd N
- 6724 Clearwater Creek Dr
- 4632 Fable Rd N
- 4970 149th St N Unit 3
- 6664 Clearwater Creek Dr
- 4764 Preserve Ct N
- 5091 149th St N Unit 1
- 4611 Fable Hill Way N
- 2246 Tele Dr
- 4323 Victor Path Unit 3
- 4631 Rosemary Way
- 4880 149th St N Unit 4
- 14672 Finale Ave N
- 6620 Chestnut St
- 4967 Evergreen Dr N
- 4811 Education Dr N Unit 3
- 4801 Education Dr N
- 13758 Flay Ave N
- 7022 Centerville Rd
- 6939 Centerville Rd
- 7105 Main St Unit 3
- 15853 Goodview Ave N
- 5649 Brandlwood Ct
- 1620-1640 9th St
- 4890 Birch Lake Cir
- 4700-4768 Golden Pond Ln
- 2168 1st St
- 4776 Centerville Rd
- 4669 Centerville Rd







