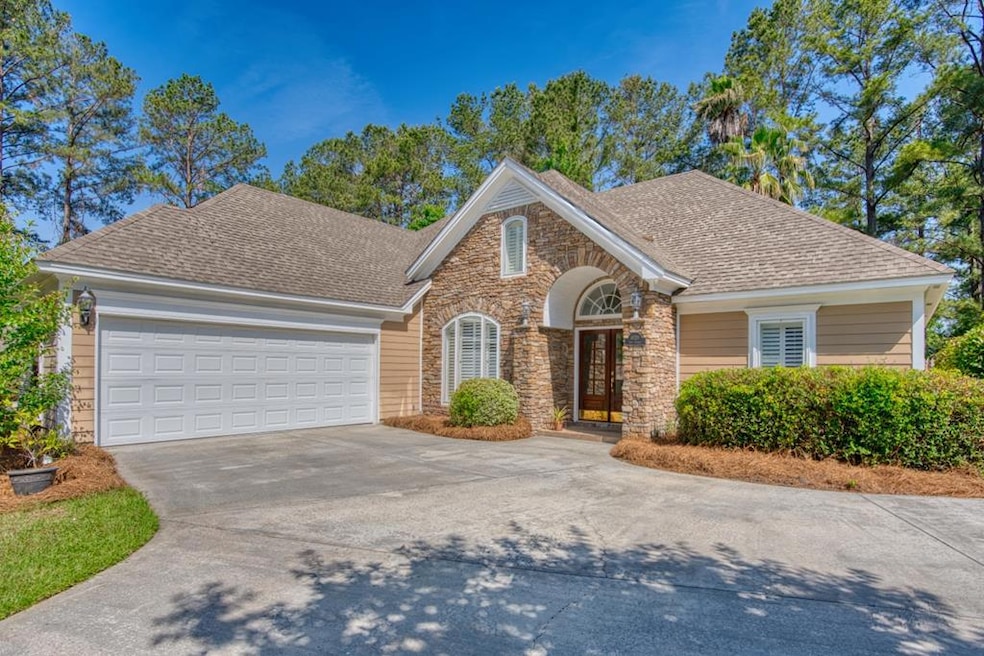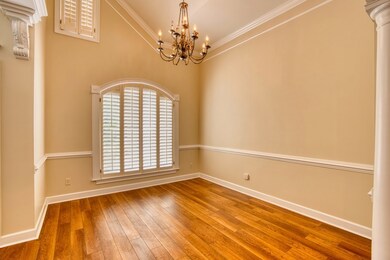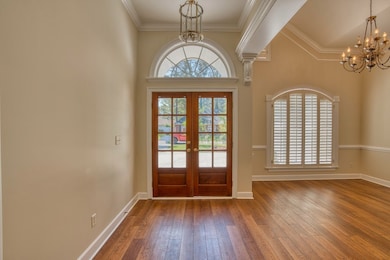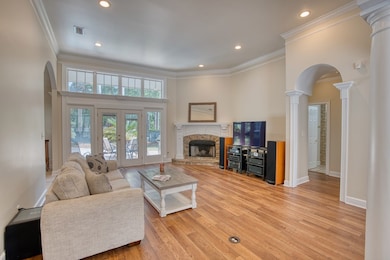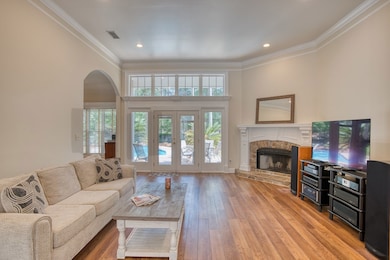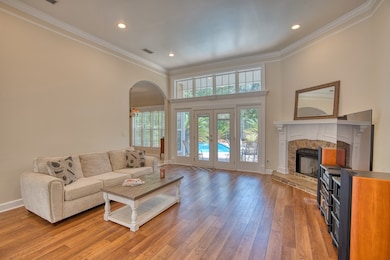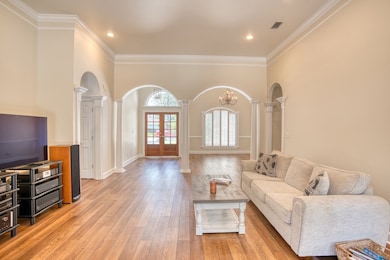
4520 Ivey Chase Valdosta, GA 31602
Estimated payment $2,526/month
Highlights
- In Ground Pool
- Deck
- Rear Porch
- Westside Elementary School Rated A
- Fireplace
- Double Pane Windows
About This Home
This is your opportunity to own a lovely custom built home in the garden section of Stone Creek. This lovely home features a stone and concrete siding exterior with side entry garage. The floor plan is open from the dining room through to the great room. Stone accents around the fireplace. New luxury vinyl planks were installed throughtout the downstairs including all bedrooms, the dining room and the great room. The design is a split floor plan. The two guests bedrooms share a tiled hall bath. Upstairs there is an additional bedroom or bonus room with an ensuite bath. The kitchen features new granite countertops, ample countertop space and a bar area for dining or entertaining while cooking. The primary bedroom features Plantation shutters and a large ensuite bath with garden tub, tile shower and large walk in closet. The backyard is lush and private. Enjoy that morning swim in your own pool or relax on the private tile deck.
Listing Agent
REAL LIVING REALTY ADVISORS Brokerage Phone: 2295605889 License #207186 Listed on: 05/03/2025

Home Details
Home Type
- Single Family
Est. Annual Taxes
- $3,306
Year Built
- Built in 1999
Lot Details
- 0.27 Acre Lot
- Lot Dimensions are 80 x 149
- Fenced
- Sprinkler System
- Property is zoned PD
HOA Fees
- $83 Monthly HOA Fees
Parking
- 2 Car Garage
- Garage Door Opener
Home Design
- Slab Foundation
- Shingle Roof
- Cement Siding
Interior Spaces
- 2,255 Sq Ft Home
- 1-Story Property
- Ceiling Fan
- Fireplace
- Double Pane Windows
- Blinds
- Termite Clearance
- Laundry Room
Kitchen
- Electric Range
- Dishwasher
- Disposal
Flooring
- Carpet
- Tile
- Luxury Vinyl Tile
Bedrooms and Bathrooms
- 4 Bedrooms
- 3 Full Bathrooms
Outdoor Features
- In Ground Pool
- Deck
- Rear Porch
Utilities
- Central Heating and Cooling System
- Cable TV Available
Community Details
- Stone Creek Subdivision
- On-Site Maintenance
- The community has rules related to deed restrictions
Listing and Financial Details
- Assessor Parcel Number 0054D 092
Map
Home Values in the Area
Average Home Value in this Area
Tax History
| Year | Tax Paid | Tax Assessment Tax Assessment Total Assessment is a certain percentage of the fair market value that is determined by local assessors to be the total taxable value of land and additions on the property. | Land | Improvement |
|---|---|---|---|---|
| 2024 | $3,306 | $144,584 | $13,000 | $131,584 |
| 2023 | $3,306 | $135,317 | $13,000 | $122,317 |
| 2022 | $2,517 | $96,296 | $13,000 | $83,296 |
| 2021 | $2,629 | $96,296 | $13,000 | $83,296 |
| 2020 | $2,604 | $96,296 | $13,000 | $83,296 |
| 2019 | $2,631 | $96,296 | $13,000 | $83,296 |
| 2018 | $2,658 | $96,296 | $13,000 | $83,296 |
| 2017 | $2,702 | $96,296 | $13,000 | $83,296 |
| 2016 | $2,709 | $96,296 | $13,000 | $83,296 |
| 2015 | $2,595 | $96,296 | $13,000 | $83,296 |
| 2014 | $2,649 | $96,296 | $13,000 | $83,296 |
Property History
| Date | Event | Price | Change | Sq Ft Price |
|---|---|---|---|---|
| 05/14/2025 05/14/25 | For Sale | $389,000 | 0.0% | $173 / Sq Ft |
| 05/03/2025 05/03/25 | Pending | -- | -- | -- |
| 05/03/2025 05/03/25 | For Sale | $389,000 | -- | $173 / Sq Ft |
Purchase History
| Date | Type | Sale Price | Title Company |
|---|---|---|---|
| Warranty Deed | $265,000 | -- | |
| Deed | $233,000 | -- | |
| Deed | $25,000 | -- | |
| Deed | -- | -- |
Mortgage History
| Date | Status | Loan Amount | Loan Type |
|---|---|---|---|
| Open | $50,000 | New Conventional | |
| Open | $233,400 | New Conventional | |
| Closed | $211,000 | New Conventional | |
| Closed | $212,000 | New Conventional | |
| Closed | $53,000 | New Conventional |
Similar Homes in Valdosta, GA
Source: South Georgia MLS
MLS Number: 144775
APN: 0054D-092
- 4343 Mossy Creek Rd
- 4849 Oak Arbor Dr
- 4311 Mossy Creek Rd
- 4850 Oak Arbor Dr
- 4082 Northlake Dr
- 4474 Tillman Bluff Rd
- 4036 Ashbourne Dr
- 4057 Northlake Dr
- 4033 Ashbourne Dr
- 4037 Ashbourne Dr
- 4040 Ashbourne Dr
- 4029 Ashbourne Dr
- 4032 Ashbourne Dr
- 3813 Winchester Place
- 4312 Shiloh Trace
- 4577 San Saba Dr
- Tract 1 SE I-75 Exit 22 North Valdosta Rd & Flythe Rd
- 4524 San Saba Dr
- Tract 3 SW I-75 Exit 22 Sw Shiloh Rd & Val Tech Rd
- Tract 2 SW I-75 Exit 22 Se North Valdosta Rd & Val Tech Rd
