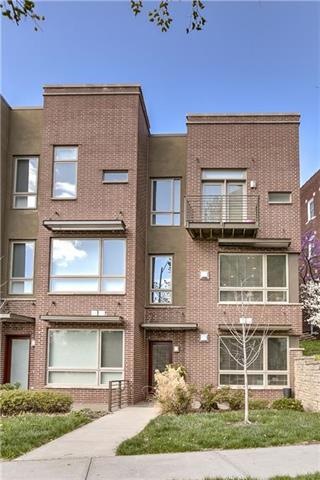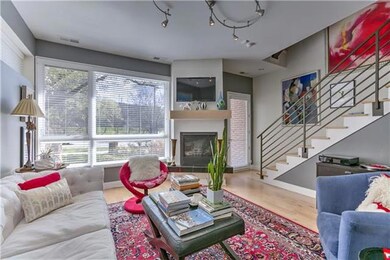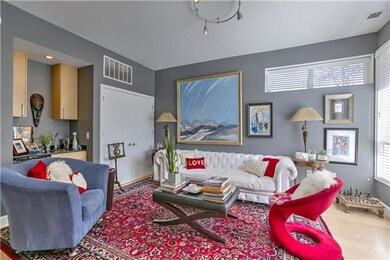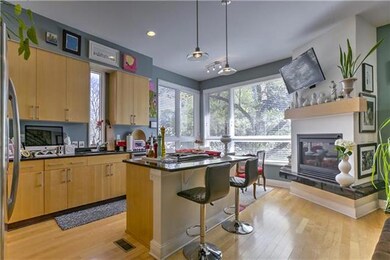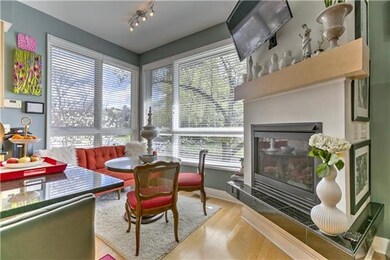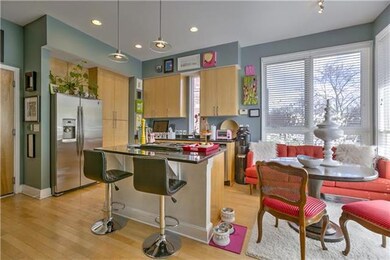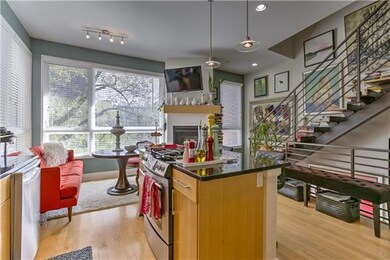
4520 J C Nichols Pkwy Unit 401 Kansas City, MO 64111
Plaza Westport NeighborhoodEstimated Value: $485,000 - $822,586
Highlights
- Contemporary Architecture
- 1 Fireplace
- 2 Car Attached Garage
- Wood Flooring
- Enclosed patio or porch
- 3-minute walk to Mill Creek Park
About This Home
As of May 2016This home is located at 4520 J C Nichols Pkwy Unit 401, Kansas City, MO 64111 since 15 March 2016 and is currently estimated at $604,147. This property was built in 2007. 4520 J C Nichols Pkwy Unit 401 is a home located in Jackson County with nearby schools including Central Middle School, Central High School, and Allen Village Primary.
Last Agent to Sell the Property
ReeceNichols - Leawood License #SP00235766 Listed on: 03/15/2016

Last Buyer's Agent
Lisa Lantz
Platinum Realty LLC License #2014007919
Property Details
Home Type
- Condominium
Est. Annual Taxes
- $5,000
Year Built
- Built in 2007
Lot Details
- 2,614
HOA Fees
- $450 Monthly HOA Fees
Parking
- 2 Car Attached Garage
Home Design
- Loft
- Contemporary Architecture
- Composition Roof
Interior Spaces
- 3-Story Property
- 1 Fireplace
- Wood Flooring
- Eat-In Kitchen
- Basement
Bedrooms and Bathrooms
- 2 Bedrooms
Additional Features
- Enclosed patio or porch
- Central Air
Community Details
- Association fees include lawn maintenance, roof repair, roof replacement, snow removal
- Mill Creek Terrace Subdivision
- On-Site Maintenance
Listing and Financial Details
- Assessor Parcel Number 30-520-15-18-00-0-04-001
Ownership History
Purchase Details
Home Financials for this Owner
Home Financials are based on the most recent Mortgage that was taken out on this home.Purchase Details
Home Financials for this Owner
Home Financials are based on the most recent Mortgage that was taken out on this home.Similar Homes in Kansas City, MO
Home Values in the Area
Average Home Value in this Area
Purchase History
| Date | Buyer | Sale Price | Title Company |
|---|---|---|---|
| Lantz Bradley A | -- | Continental Title | |
| Wright Sudabeh Mirsafian | -- | Assured Quality Title Co |
Mortgage History
| Date | Status | Borrower | Loan Amount |
|---|---|---|---|
| Open | Lantz Bradley Allen | $314,800 | |
| Previous Owner | Wright Dustin T | $283,407 | |
| Previous Owner | Wright Dustin T | $314,800 | |
| Previous Owner | Wright Sudabeh Mirsafian | $315,699 |
Property History
| Date | Event | Price | Change | Sq Ft Price |
|---|---|---|---|---|
| 05/09/2016 05/09/16 | Sold | -- | -- | -- |
| 03/29/2016 03/29/16 | Pending | -- | -- | -- |
| 03/15/2016 03/15/16 | For Sale | $419,000 | -- | -- |
Tax History Compared to Growth
Tax History
| Year | Tax Paid | Tax Assessment Tax Assessment Total Assessment is a certain percentage of the fair market value that is determined by local assessors to be the total taxable value of land and additions on the property. | Land | Improvement |
|---|---|---|---|---|
| 2024 | $7,315 | $85,880 | $12,690 | $73,190 |
| 2023 | $7,315 | $85,880 | $11,463 | $74,417 |
| 2022 | $6,851 | $76,760 | $15,722 | $61,038 |
| 2021 | $6,830 | $76,760 | $15,722 | $61,038 |
| 2020 | $5,564 | $67,018 | $15,722 | $51,296 |
| 2019 | $5,448 | $67,018 | $15,722 | $51,296 |
| 2018 | $1,767,940 | $50,141 | $15,722 | $34,419 |
| 2017 | $3,991 | $50,141 | $15,722 | $34,419 |
| 2016 | $3,954 | $49,400 | $15,722 | $33,678 |
| 2014 | $3,814 | $47,500 | $15,722 | $31,778 |
Agents Affiliated with this Home
-
mary fox

Seller's Agent in 2016
mary fox
ReeceNichols - Leawood
(913) 956-1300
14 Total Sales
-
L
Buyer's Agent in 2016
Lisa Lantz
Platinum Realty LLC
Map
Source: Heartland MLS
MLS Number: 1983032
APN: 30-520-15-18-00-0-04-001
- 4545 Wornall Rd Unit 208
- 4545 Wornall Rd Unit 1210
- 4545 Wornall Rd
- 4545 Wornall Rd Unit 102
- 4545 Wornall Rd Unit 602
- 4508 Mill Creek Pkwy Unit 4S
- 4516 Broadway Unit 104
- 4536 Broadway Blvd Unit 3N
- 4536 Broadway Blvd Unit 2N
- 4516 Broadway #302 Blvd
- 4646 Broadway St Unit 12
- 4583 Walnut St Unit 6
- 4579 Walnut St
- 4567 Walnut St
- 4550 Warwick Blvd Unit 210-211
- 4550 Warwick Blvd Unit 710
- 4550 Warwick Blvd Unit 1205
- 4550 Warwick Blvd Unit 309
- 4550 Warwick Blvd Unit 106
- 4511 Headwood Dr Unit 7
- 4528 J C Nichols Pkwy Unit 403
- 4524 J C Nichols Pkwy Unit 402
- 4520 J C Nichols Pkwy Unit 401
- 4524 J C Nichols Pkwy Unit 402
- 4524 J C Nichols Pkwy
- 4528 Mill Creek Pkwy
- 4526 J C Nichols Pkwy
- 4530 J C Nichols Pkwy
- 4526 J C Nichols Pkwy Unit E104
- 4530 J C Nichols Pkwy Unit 104
- 4522 J C Nichols Pkwy Unit 106
- 4534 J C Nichols Pkwy Unit 103
- 4526 J C Nichols Pkwy Unit 105
- 4538 J C Nichols Pkwy Unit 102
- 4516 J C Nichols Pkwy
- 4508 J C Nichols Pkwy Unit 4S
- 4508 Jc Nichols Pkwy Unit 3 S
- 4506 J C Nichols Pkwy
- 4506 J C Nichols Pkwy Unit C 3 North
- 4506 J C Nichols Pkwy Unit 4N
