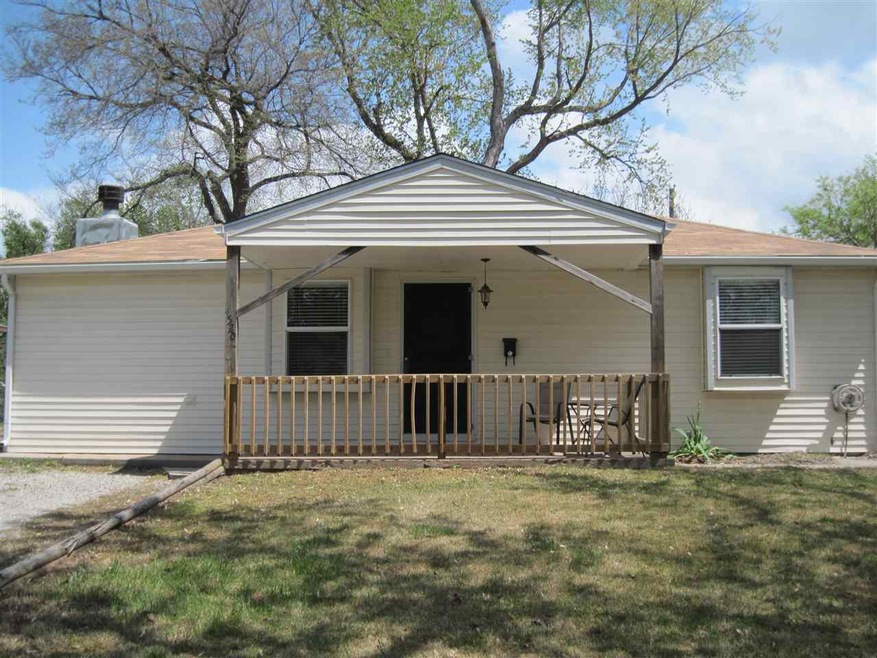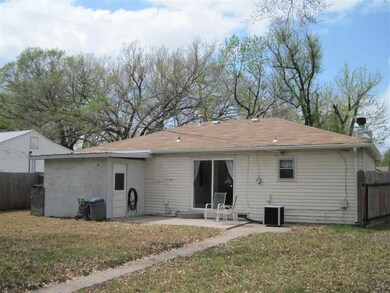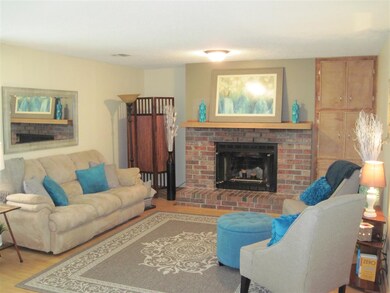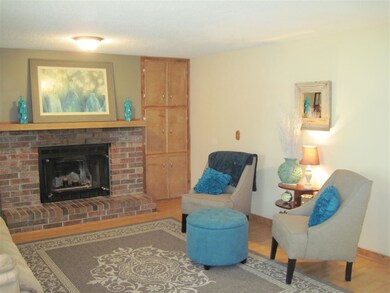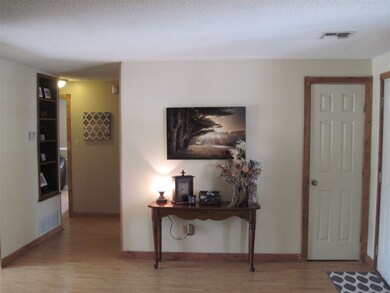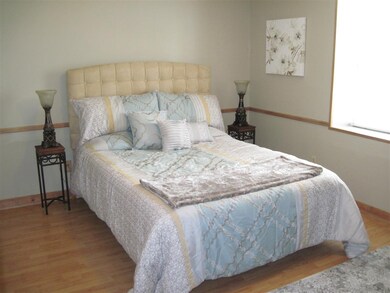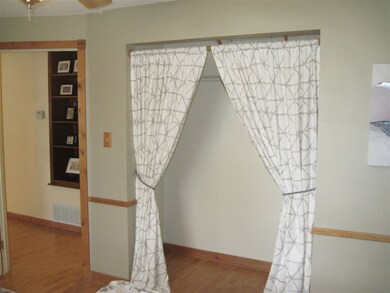
4520 S Oak Ave Wichita, KS 67217
South Seneca NeighborhoodHighlights
- Ranch Style House
- Patio
- Forced Air Heating and Cooling System
- Breakfast Bar
- Outdoor Storage
- Combination Kitchen and Dining Room
About This Home
As of June 2020Move in ready! Seller has painted the interior, some new window treatments, all black/stainless steel appliances stay with the home including washer and dryer. Many updates including, new roof, roof decking and gutters as of 4/1/17, water heater is 2 yrs old, new kitchen sink, new kitchen countertops. Home has vinyl siding on front and sides except the back of the house still has regular siding. Large back yard with wood privacy fence and mature trees. There is an addition on the back of the home for storage. Enjoy your evenings on the back patio or front porch.
Last Agent to Sell the Property
Amy Hall
Berkshire Hathaway PenFed Realty License #SP00232499 Listed on: 04/15/2017
Home Details
Home Type
- Single Family
Est. Annual Taxes
- $723
Year Built
- Built in 1951
Lot Details
- 7,217 Sq Ft Lot
- Wood Fence
Home Design
- Ranch Style House
- Composition Roof
- Vinyl Siding
Interior Spaces
- 1,040 Sq Ft Home
- Ceiling Fan
- Wood Burning Fireplace
- Self Contained Fireplace Unit Or Insert
- Attached Fireplace Door
- Window Treatments
- Living Room with Fireplace
- Combination Kitchen and Dining Room
- Crawl Space
Kitchen
- Breakfast Bar
- Oven or Range
- Electric Cooktop
- Range Hood
- <<microwave>>
- Dishwasher
- Disposal
Bedrooms and Bathrooms
- 2 Bedrooms
- 1 Full Bathroom
Laundry
- Laundry on main level
- Dryer
- Washer
Outdoor Features
- Patio
- Outdoor Storage
- Rain Gutters
Schools
- Cessna Elementary School
- Wells Middle School
- South High School
Utilities
- Forced Air Heating and Cooling System
Community Details
- Purcells Subdivision
Listing and Financial Details
- Assessor Parcel Number 20173-214-17-0-31-07-007.00
Ownership History
Purchase Details
Home Financials for this Owner
Home Financials are based on the most recent Mortgage that was taken out on this home.Purchase Details
Home Financials for this Owner
Home Financials are based on the most recent Mortgage that was taken out on this home.Purchase Details
Home Financials for this Owner
Home Financials are based on the most recent Mortgage that was taken out on this home.Purchase Details
Home Financials for this Owner
Home Financials are based on the most recent Mortgage that was taken out on this home.Purchase Details
Home Financials for this Owner
Home Financials are based on the most recent Mortgage that was taken out on this home.Purchase Details
Home Financials for this Owner
Home Financials are based on the most recent Mortgage that was taken out on this home.Similar Homes in Wichita, KS
Home Values in the Area
Average Home Value in this Area
Purchase History
| Date | Type | Sale Price | Title Company |
|---|---|---|---|
| Quit Claim Deed | -- | Security 1St Title | |
| Warranty Deed | -- | Security 1St Title Llc | |
| Warranty Deed | -- | Security 1St Title | |
| Warranty Deed | -- | Security 1St Title | |
| Warranty Deed | -- | Orourke Title Company | |
| Warranty Deed | -- | Orourke Title Company |
Mortgage History
| Date | Status | Loan Amount | Loan Type |
|---|---|---|---|
| Open | $92,700 | New Conventional | |
| Previous Owner | $80,000 | New Conventional | |
| Previous Owner | $69,714 | FHA | |
| Previous Owner | $63,352 | FHA | |
| Previous Owner | $50,973 | FHA | |
| Previous Owner | $23,200 | No Value Available |
Property History
| Date | Event | Price | Change | Sq Ft Price |
|---|---|---|---|---|
| 06/29/2020 06/29/20 | Sold | -- | -- | -- |
| 06/03/2020 06/03/20 | Pending | -- | -- | -- |
| 05/11/2020 05/11/20 | Price Changed | $84,900 | -1.8% | $82 / Sq Ft |
| 05/01/2020 05/01/20 | For Sale | $86,500 | 0.0% | $83 / Sq Ft |
| 04/12/2020 04/12/20 | Pending | -- | -- | -- |
| 04/09/2020 04/09/20 | For Sale | $86,500 | +15.3% | $83 / Sq Ft |
| 05/26/2017 05/26/17 | Sold | -- | -- | -- |
| 04/24/2017 04/24/17 | Pending | -- | -- | -- |
| 04/15/2017 04/15/17 | For Sale | $75,000 | -- | $72 / Sq Ft |
Tax History Compared to Growth
Tax History
| Year | Tax Paid | Tax Assessment Tax Assessment Total Assessment is a certain percentage of the fair market value that is determined by local assessors to be the total taxable value of land and additions on the property. | Land | Improvement |
|---|---|---|---|---|
| 2025 | $1,219 | $13,111 | $2,542 | $10,569 |
| 2023 | $1,219 | $11,098 | $1,714 | $9,384 |
| 2022 | $995 | $9,316 | $1,622 | $7,694 |
| 2021 | $1,076 | $9,522 | $897 | $8,625 |
| 2020 | $962 | $8,556 | $897 | $7,659 |
| 2019 | $846 | $7,533 | $897 | $6,636 |
| 2018 | $769 | $6,843 | $909 | $5,934 |
| 2017 | $753 | $0 | $0 | $0 |
| 2016 | $728 | $0 | $0 | $0 |
| 2015 | $746 | $0 | $0 | $0 |
| 2014 | $754 | $0 | $0 | $0 |
Agents Affiliated with this Home
-
Hannah Barker

Seller's Agent in 2020
Hannah Barker
Exp Realty, LLC
(316) 258-0862
3 in this area
83 Total Sales
-
L
Buyer's Agent in 2020
Lynette Chapman
Lynette Chapman Real Estate
-
A
Seller's Agent in 2017
Amy Hall
Berkshire Hathaway PenFed Realty
-
Dustin Self
D
Buyer's Agent in 2017
Dustin Self
Self Real Estate Group
(316) 250-2440
67 Total Sales
Map
Source: South Central Kansas MLS
MLS Number: 533918
APN: 214-17-0-31-07-007.00
- 4557 S Sycamore Ave
- 4556 S Laclede St
- 4621 S Gold St
- 901 W 44th St S
- 4552 S Walnut Ave
- 940 W Meikle Rd
- 6207 S Seneca St
- 100 E Valley Rd
- 536 & 538 W 50th Ct S
- 530 & 532 W 50th Ct S
- 542 & 544 W 50th Ct S
- Lot 15 Block 1 Sycamore Pond Add
- 512 W 50th Ct S
- 524 & 526 W 50th Ct S
- 5042 & 5044 S Sycamore Ct
- 548 & 550 W 50th Ct S
- 518 & 520 W 50th Ct S
- 512 & 514 W 50th Ct S
- 4744 S Vine Ave
- Lot 16 Block 1 Sycamore Pond Add
