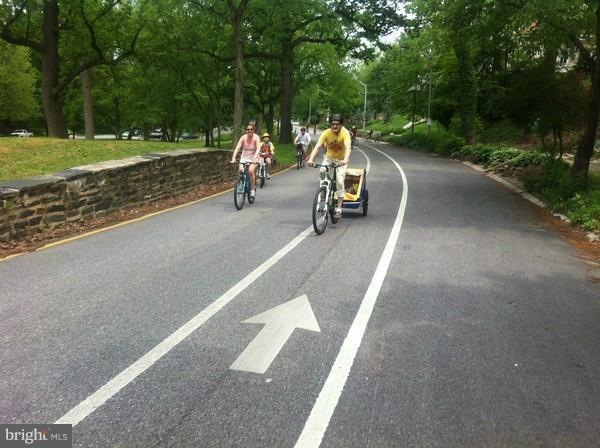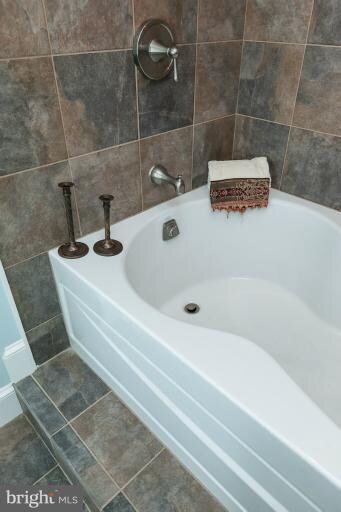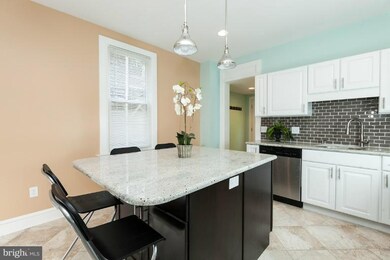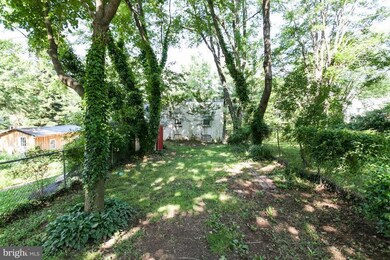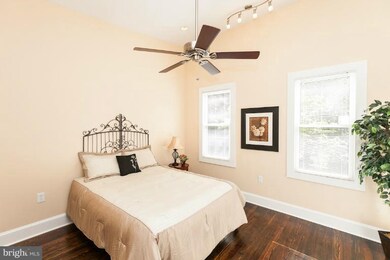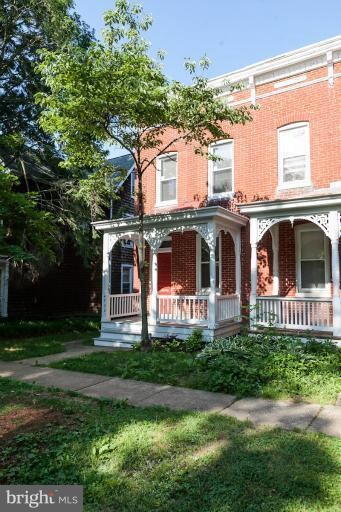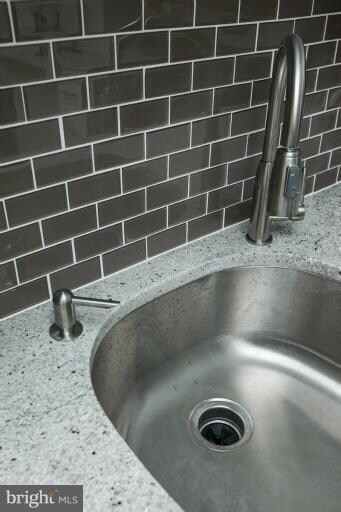
4520 Schenley Rd Baltimore, MD 21210
Evergreen NeighborhoodEstimated Value: $379,019 - $578,000
Highlights
- Gourmet Kitchen
- Colonial Architecture
- Wood Flooring
- Open Floorplan
- Vaulted Ceiling
- No HOA
About This Home
As of July 2012Be wowed from the moment you step onto the front porch of this newly renovated home. Updates incl. bathrooms, new windows, wood floors thru-out, a new gourmet kitchen with high-end touches, dual-zoned HVAC & more. The 1st fl has an open floor plan & upstairs are 3 large bedrooms with plenty of storage in the basement. The lg. rear yard with 2 tiered decks and brick patio is an entertainer's dream.
Last Agent to Sell the Property
Cummings & Co. Realtors License #516256 Listed on: 06/05/2012

Last Buyer's Agent
Victoria Gillespie
RE/MAX Realty Plus
Townhouse Details
Home Type
- Townhome
Est. Annual Taxes
- $5,069
Year Built
- Built in 1910 | Remodeled in 2012
Parking
- On-Street Parking
Home Design
- Semi-Detached or Twin Home
- Colonial Architecture
- Shingle Siding
- Brick Front
- Asbestos
Interior Spaces
- 1,572 Sq Ft Home
- Property has 3 Levels
- Open Floorplan
- Built-In Features
- Vaulted Ceiling
- Window Treatments
- Living Room
- Dining Room
- Wood Flooring
Kitchen
- Gourmet Kitchen
- Breakfast Area or Nook
- Gas Oven or Range
- Self-Cleaning Oven
- Microwave
- Ice Maker
- Dishwasher
- Kitchen Island
- Upgraded Countertops
- Disposal
Bedrooms and Bathrooms
- 3 Bedrooms
- En-Suite Bathroom
- 2 Full Bathrooms
Laundry
- Laundry Room
- Dryer
- Washer
Unfinished Basement
- Partial Basement
- Connecting Stairway
Utilities
- Forced Air Heating and Cooling System
- Vented Exhaust Fan
- Electric Water Heater
- Cable TV Available
Additional Features
- Shed
- Property is in very good condition
Community Details
- No Home Owners Association
- Roland Park Subdivision
Listing and Financial Details
- Tax Lot 008
- Assessor Parcel Number 0327134946 008
Ownership History
Purchase Details
Home Financials for this Owner
Home Financials are based on the most recent Mortgage that was taken out on this home.Purchase Details
Home Financials for this Owner
Home Financials are based on the most recent Mortgage that was taken out on this home.Purchase Details
Purchase Details
Similar Homes in Baltimore, MD
Home Values in the Area
Average Home Value in this Area
Purchase History
| Date | Buyer | Sale Price | Title Company |
|---|---|---|---|
| Derdnoeden Emily J | $289,900 | Eagle Title Llc | |
| Bta 1 Llc | $140,500 | Lawyers Trust Title Company | |
| Worcester Key S C | $239,500 | -- | |
| Weber Christine E | $99,500 | -- |
Mortgage History
| Date | Status | Borrower | Loan Amount |
|---|---|---|---|
| Open | Derdnoeden Emily J | $231,920 | |
| Previous Owner | Worcester Key S C | $70,000 |
Property History
| Date | Event | Price | Change | Sq Ft Price |
|---|---|---|---|---|
| 07/23/2012 07/23/12 | Sold | $289,900 | 0.0% | $184 / Sq Ft |
| 06/26/2012 06/26/12 | Pending | -- | -- | -- |
| 06/05/2012 06/05/12 | For Sale | $289,900 | +106.3% | $184 / Sq Ft |
| 02/13/2012 02/13/12 | Sold | $140,500 | -6.3% | $89 / Sq Ft |
| 12/29/2011 12/29/11 | Pending | -- | -- | -- |
| 12/13/2011 12/13/11 | For Sale | $150,000 | 0.0% | $95 / Sq Ft |
| 12/12/2011 12/12/11 | Price Changed | $150,000 | -14.3% | $95 / Sq Ft |
| 11/08/2011 11/08/11 | Pending | -- | -- | -- |
| 10/19/2011 10/19/11 | Price Changed | $175,000 | -12.5% | $111 / Sq Ft |
| 09/16/2011 09/16/11 | For Sale | $200,000 | +42.3% | $127 / Sq Ft |
| 09/16/2011 09/16/11 | Off Market | $140,500 | -- | -- |
Tax History Compared to Growth
Tax History
| Year | Tax Paid | Tax Assessment Tax Assessment Total Assessment is a certain percentage of the fair market value that is determined by local assessors to be the total taxable value of land and additions on the property. | Land | Improvement |
|---|---|---|---|---|
| 2024 | $6,100 | $343,200 | $85,000 | $258,200 |
| 2023 | $5,822 | $332,533 | $0 | $0 |
| 2022 | $5,577 | $321,867 | $0 | $0 |
| 2021 | $7,344 | $311,200 | $85,000 | $226,200 |
| 2020 | $5,179 | $299,300 | $0 | $0 |
| 2019 | $4,928 | $287,400 | $0 | $0 |
| 2018 | $4,893 | $275,500 | $85,000 | $190,500 |
| 2017 | $4,731 | $250,500 | $0 | $0 |
| 2016 | $4,849 | $225,500 | $0 | $0 |
| 2015 | $4,849 | $200,500 | $0 | $0 |
| 2014 | $4,849 | $200,500 | $0 | $0 |
Agents Affiliated with this Home
-
Jamie Walker

Seller's Agent in 2012
Jamie Walker
Cummings & Co Realtors
(410) 984-7323
2 in this area
109 Total Sales
-
Ronald Howard

Seller's Agent in 2012
Ronald Howard
RE/MAX
(443) 573-9200
438 Total Sales
-
Janet Walker

Seller Co-Listing Agent in 2012
Janet Walker
Cummings & Co Realtors
(410) 984-7322
5 Total Sales
-

Buyer's Agent in 2012
Victoria Gillespie
RE/MAX
Map
Source: Bright MLS
MLS Number: 1004017344
APN: 4946-008
- 4504 Keswick Rd
- 4622 Keswick Rd
- 4407 Sedgwick Rd
- 4502 Roland Ave
- 4401 Roland Ave Unit 307
- 607 Somerset Rd Unit 5
- 4316 Roland Ave
- 4409 Lawrence Ave Ave
- 4711 Roland Ave
- 4307 Wickford Rd
- 4300 Evans Chapel Rd
- 24 Whitfield Rd
- 4224 Evans Chapel Rd
- 104 Overhill Rd
- 1040 Deer Ridge Dr Unit 101
- 3 Whitfield Rd
- 4122 Roland Ave
- 1132 Roland Heights Ave
- 423 Hawthorne Rd
- 4036 Roland Ave
- 4520 Schenley Rd
- 4522 Schenley Rd
- 4518 Schenley Rd
- 4524 Schenley Rd
- 4526 Schenley Rd
- 4516 Schenley Rd
- 4521 Maynadier Rd
- 4514 Schenley Rd
- 4528 Schenley Rd
- 4512 Schenley Rd
- 4510 Schenley Rd
- 4530 Schenley Rd
- 4532 Schenley Rd
- 4508 Schenley Rd
- 113 Hawthorne Rd
- 111 Hawthorne Rd
- 4523 Schenley Rd
- 4525 Schenley Rd
- 4519 Schenley Rd
- 4536 Schenley Rd
