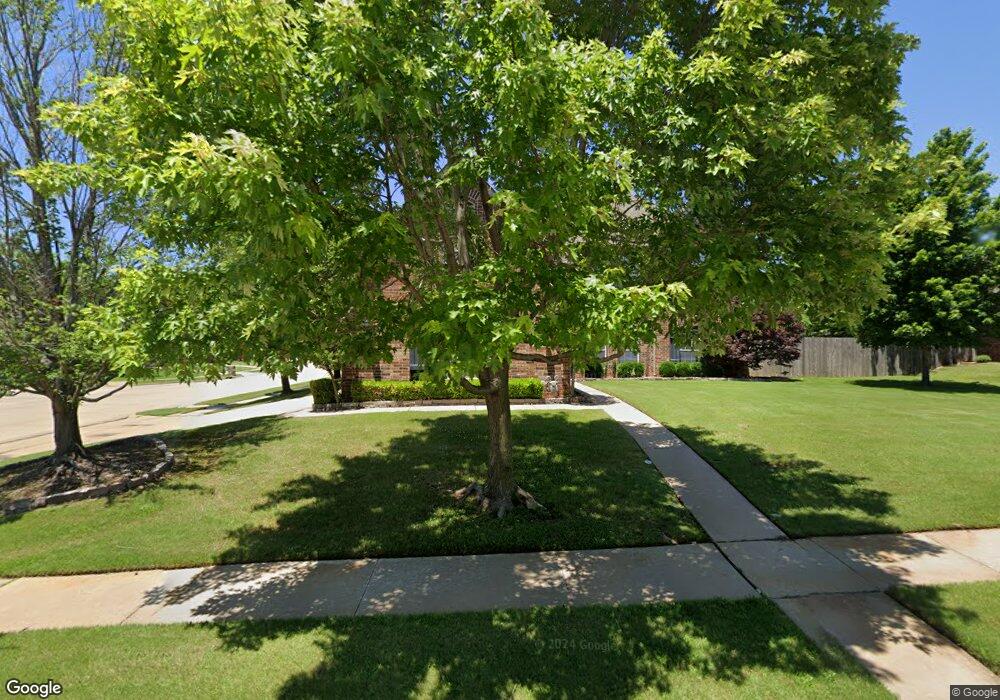
4520 W Elgin Place Broken Arrow, OK 74012
Country Aire Estates NeighborhoodHighlights
- 12,222 Sq Ft lot
- Vaulted Ceiling
- Parking Storage or Cabinetry
- Union High School Freshman Academy Rated A
- Attached Garage
- Programmable Thermostat
About This Home
As of June 2019Clean, Spacious One Owner Home w/Complete Kitchen Remodel w/SS & Granite, 4 Bed, 3F/1H Bath, Huge Bonus Room or Theater Room, Gorgeous Crown Entry & Dining, Oasis Backyard w/Pool covered patio & Stained Deck, Huge Garage, New Pool Equip & French Drains.
Last Agent to Sell the Property
Keller Williams Preferred License #160889 Listed on: 02/14/2015

Last Buyer's Agent
Ashly Kuma
Inactive Office License #148202
Home Details
Home Type
- Single Family
Est. Annual Taxes
- $4,239
Year Built
- Built in 1999
Lot Details
- 0.28 Acre Lot
- Property is Fully Fenced
- Privacy Fence
- Sprinkler System
Home Design
- Four Sided Brick Exterior Elevation
Interior Spaces
- Wired For Data
- Vaulted Ceiling
- Ceiling Fan
- Insulated Windows
Kitchen
- <<builtInOvenToken>>
- Cooktop<<rangeHoodToken>>
Bedrooms and Bathrooms
- 4 Bedrooms
Home Security
- Storm Doors
- Fire and Smoke Detector
Parking
- Attached Garage
- Parking Storage or Cabinetry
- Side or Rear Entrance to Parking
Outdoor Features
- Rain Gutters
Schools
- Union High School
Utilities
- Heating System Uses Gas
- Programmable Thermostat
- Cable TV Available
Listing and Financial Details
- Seller Concessions Offered
Ownership History
Purchase Details
Home Financials for this Owner
Home Financials are based on the most recent Mortgage that was taken out on this home.Purchase Details
Home Financials for this Owner
Home Financials are based on the most recent Mortgage that was taken out on this home.Purchase Details
Purchase Details
Home Financials for this Owner
Home Financials are based on the most recent Mortgage that was taken out on this home.Similar Homes in Broken Arrow, OK
Home Values in the Area
Average Home Value in this Area
Purchase History
| Date | Type | Sale Price | Title Company |
|---|---|---|---|
| Warranty Deed | $290,000 | Executive Title & Escrow Llc | |
| Warranty Deed | $275,500 | None Available | |
| Corporate Deed | $192,500 | Tulsa Abstract & Title Co | |
| Warranty Deed | $37,000 | -- |
Mortgage History
| Date | Status | Loan Amount | Loan Type |
|---|---|---|---|
| Open | $267,700 | New Conventional | |
| Closed | $261,000 | New Conventional | |
| Previous Owner | $275,500 | VA | |
| Previous Owner | $187,300 | New Conventional | |
| Previous Owner | $150,000 | Unknown | |
| Previous Owner | $153,652 | Purchase Money Mortgage |
Property History
| Date | Event | Price | Change | Sq Ft Price |
|---|---|---|---|---|
| 06/06/2019 06/06/19 | Sold | $290,000 | 0.0% | $82 / Sq Ft |
| 04/26/2019 04/26/19 | Pending | -- | -- | -- |
| 04/26/2019 04/26/19 | For Sale | $290,000 | +5.3% | $82 / Sq Ft |
| 04/14/2015 04/14/15 | Sold | $275,500 | -1.2% | $81 / Sq Ft |
| 02/14/2015 02/14/15 | Pending | -- | -- | -- |
| 02/14/2015 02/14/15 | For Sale | $278,900 | -- | $82 / Sq Ft |
Tax History Compared to Growth
Tax History
| Year | Tax Paid | Tax Assessment Tax Assessment Total Assessment is a certain percentage of the fair market value that is determined by local assessors to be the total taxable value of land and additions on the property. | Land | Improvement |
|---|---|---|---|---|
| 2024 | $4,239 | $33,858 | $3,681 | $30,177 |
| 2023 | $4,239 | $33,843 | $3,570 | $30,273 |
| 2022 | $4,146 | $31,857 | $4,064 | $27,793 |
| 2021 | $4,034 | $30,900 | $3,942 | $26,958 |
| 2020 | $4,061 | $30,900 | $3,942 | $26,958 |
| 2019 | $3,845 | $29,305 | $3,936 | $25,369 |
| 2018 | $3,964 | $30,305 | $4,070 | $26,235 |
| 2017 | $4,017 | $30,305 | $4,070 | $26,235 |
| 2016 | $3,964 | $30,305 | $4,070 | $26,235 |
| 2015 | $3,068 | $24,442 | $4,070 | $20,372 |
| 2014 | $3,050 | $24,442 | $4,070 | $20,372 |
Agents Affiliated with this Home
-
Michelle Bausch

Seller's Agent in 2019
Michelle Bausch
Keller Williams Advantage
(918) 645-6676
1 in this area
135 Total Sales
-
C
Buyer's Agent in 2019
Chris Howey
C&C Referral Services LLC
-
Lisa Lyons

Seller's Agent in 2015
Lisa Lyons
Keller Williams Preferred
(918) 500-3322
1 in this area
39 Total Sales
-
A
Buyer's Agent in 2015
Ashly Kuma
Inactive Office
Map
Source: MLS Technology
MLS Number: 1504732
APN: 83332-84-08-32990
- 4516 W Hartford St
- 703 N Butternut Ct
- 812 N Butternut Ave
- 10959 E 76th St
- 708 N Aster Ave
- 105 S Desert Palm Ave
- 10942 E 76th St
- 4932 W Commercial St
- 4204 W Freeport St
- 4216 W College St
- 7416 S 109th Ave E
- 7515 S 108th Ave E
- 1112 N Yellowood Ave
- 445 S Cypress Ave
- 200 N Redwood Ct
- 1309 N Willow Ave
- 3708 W Detroit St
- 408 S Tamarack Ave
- 3909 W El Paso St
- 1323 N Umbrella Ave
