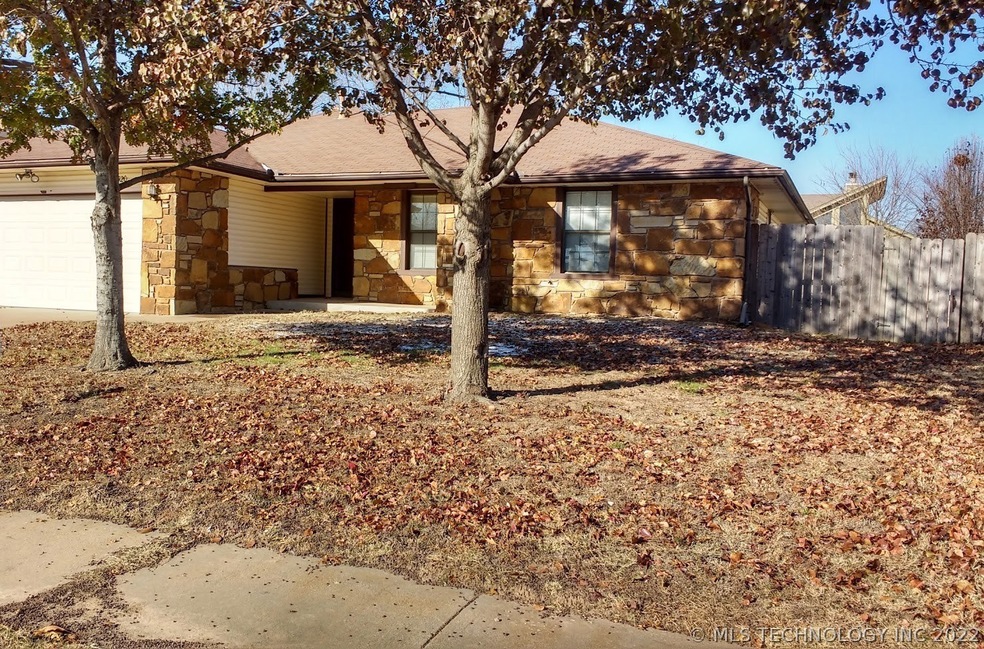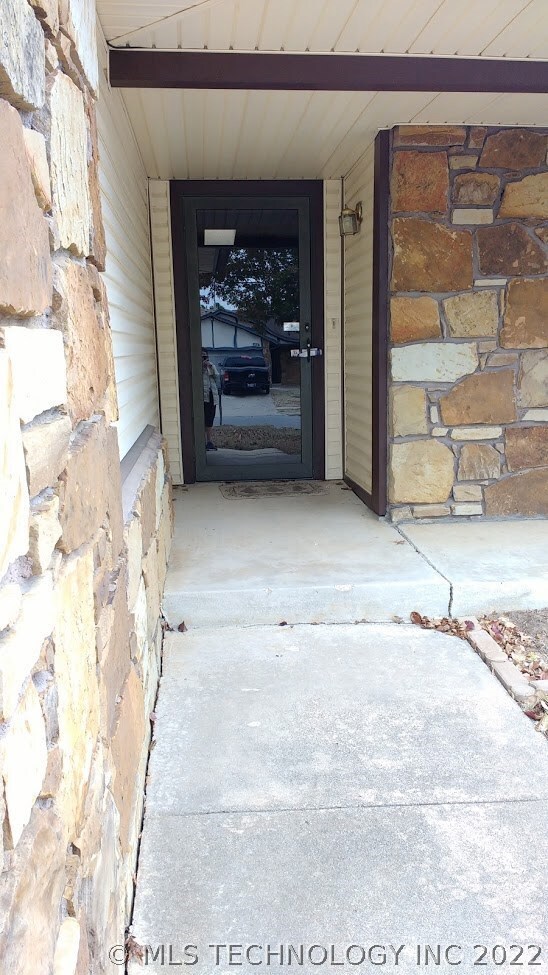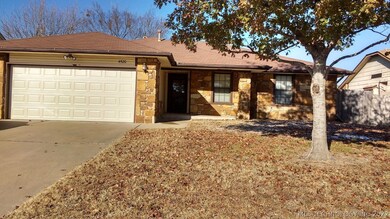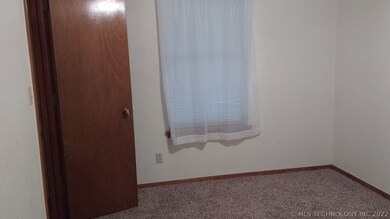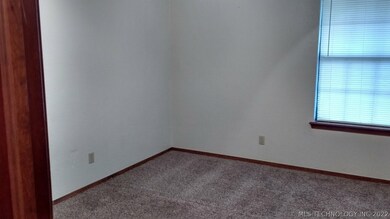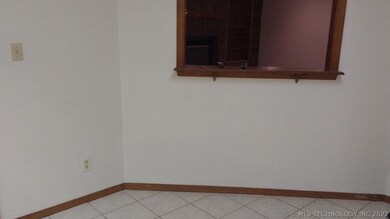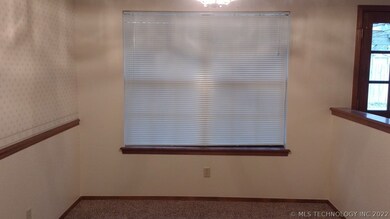
4520 W Lansing St Broken Arrow, OK 74012
Southbrook NeighborhoodHighlights
- Mature Trees
- Contemporary Architecture
- Attic
- Union High School Freshman Academy Rated A
- Vaulted Ceiling
- No HOA
About This Home
As of June 2019Updated, large rooms, country kitchen with breakfast area, Separate dining area. New HVAC 2017, stove & microwave 2016, ceramic tile in kitchen, entry & baths. Huge family room w/stone fireplace, vaulted ceiling and skylight. Large master w/coffered ceiling. Stone exterior. Large backyard w/covered patio. Remodelled bathrooms with quartz double sinks in master bath. Fresh interior paint. Extra wide driveway. Within walking distance of Union Schools.
Last Agent to Sell the Property
Walter Broach
Inactive Office License #124354 Listed on: 05/02/2019
Home Details
Home Type
- Single Family
Est. Annual Taxes
- $1,761
Year Built
- Built in 1985
Lot Details
- 7,371 Sq Ft Lot
- South Facing Home
- Property is Fully Fenced
- Privacy Fence
- Mature Trees
Parking
- 2 Car Attached Garage
Home Design
- Contemporary Architecture
- Slab Foundation
- Frame Construction
- Fiberglass Roof
- Vinyl Siding
- Asphalt
- Stone
Interior Spaces
- 1,679 Sq Ft Home
- 1-Story Property
- Vaulted Ceiling
- Ceiling Fan
- Skylights
- Wood Burning Fireplace
- Fireplace With Glass Doors
- Fireplace Features Blower Fan
- Fireplace With Gas Starter
- Aluminum Window Frames
- Dryer
- Attic
Kitchen
- Electric Oven
- Electric Range
- Microwave
- Plumbed For Ice Maker
- Dishwasher
- Laminate Countertops
- Disposal
Flooring
- Carpet
- Tile
Bedrooms and Bathrooms
- 3 Bedrooms
- 2 Full Bathrooms
Home Security
- Security System Owned
- Storm Windows
- Storm Doors
- Fire and Smoke Detector
Outdoor Features
- Pergola
- Rain Gutters
Schools
- Mcauliffe Elementary School
- Union High School
Utilities
- Zoned Heating and Cooling
- Heating System Uses Gas
- Gas Water Heater
- Phone Available
- Satellite Dish
- Cable TV Available
Community Details
- No Home Owners Association
- Southbrook Iii Subdivision
Listing and Financial Details
- Home warranty included in the sale of the property
Ownership History
Purchase Details
Home Financials for this Owner
Home Financials are based on the most recent Mortgage that was taken out on this home.Purchase Details
Home Financials for this Owner
Home Financials are based on the most recent Mortgage that was taken out on this home.Purchase Details
Purchase Details
Purchase Details
Purchase Details
Home Financials for this Owner
Home Financials are based on the most recent Mortgage that was taken out on this home.Purchase Details
Similar Homes in the area
Home Values in the Area
Average Home Value in this Area
Purchase History
| Date | Type | Sale Price | Title Company |
|---|---|---|---|
| Interfamily Deed Transfer | -- | Allegiance T&E Llc | |
| Warranty Deed | $145,000 | None Available | |
| Interfamily Deed Transfer | -- | None Available | |
| Interfamily Deed Transfer | -- | None Available | |
| Quit Claim Deed | -- | None Available | |
| Warranty Deed | $111,000 | Frisco Title Corporation | |
| Warranty Deed | $74,000 | -- |
Mortgage History
| Date | Status | Loan Amount | Loan Type |
|---|---|---|---|
| Open | $141,000 | New Conventional | |
| Closed | $137,750 | New Conventional |
Property History
| Date | Event | Price | Change | Sq Ft Price |
|---|---|---|---|---|
| 06/13/2019 06/13/19 | Sold | $145,000 | -0.6% | $86 / Sq Ft |
| 05/02/2019 05/02/19 | Pending | -- | -- | -- |
| 05/02/2019 05/02/19 | For Sale | $145,900 | +31.4% | $87 / Sq Ft |
| 03/12/2012 03/12/12 | Sold | $111,000 | -4.3% | $66 / Sq Ft |
| 11/01/2011 11/01/11 | Pending | -- | -- | -- |
| 11/01/2011 11/01/11 | For Sale | $116,000 | -- | $69 / Sq Ft |
Tax History Compared to Growth
Tax History
| Year | Tax Paid | Tax Assessment Tax Assessment Total Assessment is a certain percentage of the fair market value that is determined by local assessors to be the total taxable value of land and additions on the property. | Land | Improvement |
|---|---|---|---|---|
| 2024 | $2,270 | $18,464 | $3,100 | $15,364 |
| 2023 | $2,270 | $17,585 | $2,865 | $14,720 |
| 2022 | $2,179 | $16,748 | $3,546 | $13,202 |
| 2021 | $2,082 | $15,950 | $3,377 | $12,573 |
| 2020 | $2,096 | $15,950 | $3,377 | $12,573 |
| 2019 | $1,855 | $14,135 | $2,930 | $11,205 |
| 2018 | $1,761 | $13,462 | $2,791 | $10,671 |
| 2017 | $1,699 | $12,821 | $2,658 | $10,163 |
| 2016 | $1,597 | $12,210 | $3,377 | $8,833 |
| 2015 | $1,598 | $12,210 | $3,377 | $8,833 |
| 2014 | $1,589 | $12,210 | $3,377 | $8,833 |
Agents Affiliated with this Home
-
W
Seller's Agent in 2019
Walter Broach
Inactive Office
-
Christian Urquiza

Buyer's Agent in 2019
Christian Urquiza
Coldwell Banker Select
(918) 251-4142
2 in this area
98 Total Sales
-
Bill Whitescarver

Seller's Agent in 2012
Bill Whitescarver
Whitescarver & Associates
(918) 691-7653
101 Total Sales
Map
Source: MLS Technology
MLS Number: 1916430
APN: 83805-84-05-27650
- 812 N Butternut Ave
- 4516 W Hartford St
- 703 N Butternut Ct
- 1112 N Yellowood Ave
- 708 N Aster Ave
- 1312 N Willow Ave
- 1309 N Willow Ave
- 1323 N Umbrella Ave
- 4204 W Freeport St
- 1508 N Umbrella Ave
- 6707 S 109th Ave E
- 10959 E 76th St
- 4216 W College St
- 11033 E 66th St
- 11029 E 66th St
- 7416 S 109th Ave E
- 3725 W Freeport St
- 10942 E 76th St
- 105 S Desert Palm Ave
- 11522 E 64th St
