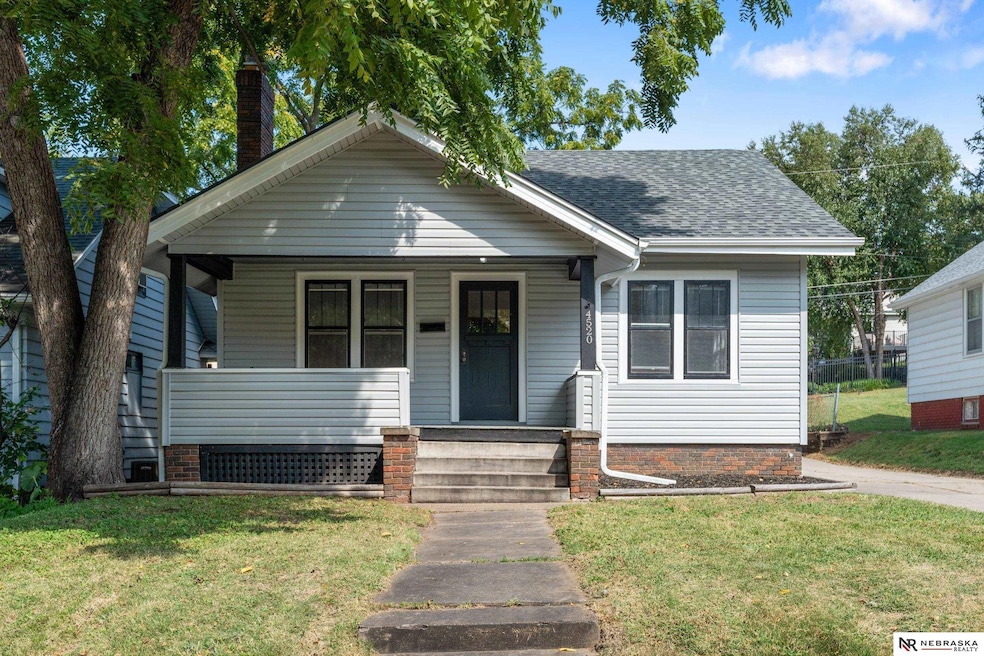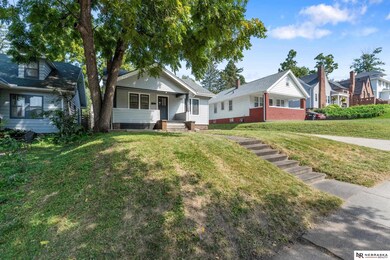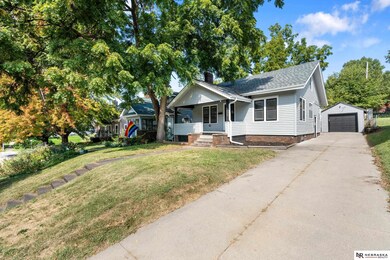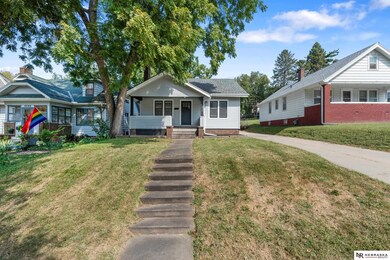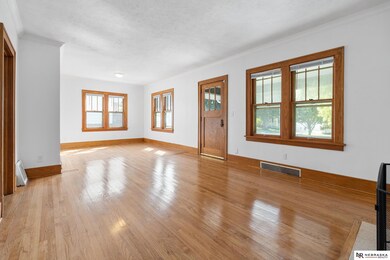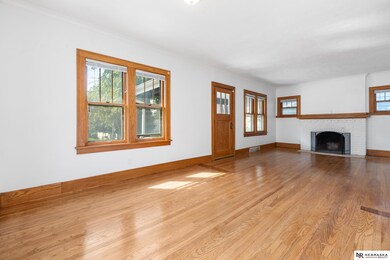
4520 Woolworth Ave Omaha, NE 68106
Morton Meadows NeighborhoodHighlights
- Main Floor Bedroom
- 1 Car Detached Garage
- Forced Air Heating and Cooling System
- No HOA
- Porch
- Wood Burning Fireplace
About This Home
As of November 2024If you've always dreamed of living in Morton Meadows that dream is about to come true! Step into this beautiful 1.5 story Morton Meadows home. The main floor offers an open living and dining area, spacious kitchen, master bedroom with en suite bath, office nook and a secondary bedroom. Upstairs you'll find a sprawling bedroom with ample closet space, perfect for the shoe collector or fashionista. The partially finished basement includes a fourth bedroom with egress window, finished flex space, laundry room and plenty of storage. Outside you'll love the covered front porch, mature trees, detached garage and plenty of off-street parking. This wonderful home is calling your name. Come on by!
Last Agent to Sell the Property
Nebraska Realty Brokerage Phone: 402-850-8305 License #20240013

Home Details
Home Type
- Single Family
Est. Annual Taxes
- $3,030
Year Built
- Built in 1924
Lot Details
- 6,098 Sq Ft Lot
- Lot Dimensions are 46 x 138
Parking
- 1 Car Detached Garage
Home Design
- Block Foundation
Interior Spaces
- 1.5-Story Property
- Wood Burning Fireplace
- Partially Finished Basement
Kitchen
- Oven or Range
- Dishwasher
Bedrooms and Bathrooms
- 4 Bedrooms
- Main Floor Bedroom
- 2 Bathrooms
Outdoor Features
- Porch
Schools
- Beals Elementary School
- Norris Middle School
- Central High School
Utilities
- Forced Air Heating and Cooling System
- Heating System Uses Gas
Community Details
- No Home Owners Association
- Standard Place Subdivision
Listing and Financial Details
- Assessor Parcel Number 2245110000
Ownership History
Purchase Details
Home Financials for this Owner
Home Financials are based on the most recent Mortgage that was taken out on this home.Purchase Details
Purchase Details
Home Financials for this Owner
Home Financials are based on the most recent Mortgage that was taken out on this home.Purchase Details
Map
Similar Homes in Omaha, NE
Home Values in the Area
Average Home Value in this Area
Purchase History
| Date | Type | Sale Price | Title Company |
|---|---|---|---|
| Warranty Deed | $285,000 | Top Tier Title Services | |
| Warranty Deed | $285,000 | Top Tier Title Services | |
| Warranty Deed | $77,000 | Charter Title & Escrow Svcs | |
| Warranty Deed | $120,222 | None Available | |
| Personal Reps Deed | $45,000 | None Available |
Mortgage History
| Date | Status | Loan Amount | Loan Type |
|---|---|---|---|
| Open | $256,500 | New Conventional | |
| Closed | $256,500 | New Conventional | |
| Previous Owner | $1,275,000 | Future Advance Clause Open End Mortgage | |
| Previous Owner | $111,900 | Future Advance Clause Open End Mortgage | |
| Previous Owner | $115,310 | Stand Alone Refi Refinance Of Original Loan | |
| Previous Owner | $81,000 | Purchase Money Mortgage | |
| Previous Owner | $80,000 | Unknown |
Property History
| Date | Event | Price | Change | Sq Ft Price |
|---|---|---|---|---|
| 11/05/2024 11/05/24 | Sold | $285,000 | 0.0% | $160 / Sq Ft |
| 09/17/2024 09/17/24 | Pending | -- | -- | -- |
| 09/14/2024 09/14/24 | For Sale | $285,000 | -- | $160 / Sq Ft |
Tax History
| Year | Tax Paid | Tax Assessment Tax Assessment Total Assessment is a certain percentage of the fair market value that is determined by local assessors to be the total taxable value of land and additions on the property. | Land | Improvement |
|---|---|---|---|---|
| 2023 | $3,030 | $143,600 | $23,200 | $120,400 |
| 2022 | $2,969 | $139,100 | $18,700 | $120,400 |
| 2021 | $2,447 | $115,600 | $18,700 | $96,900 |
| 2020 | $2,475 | $115,600 | $18,700 | $96,900 |
| 2019 | $2,628 | $122,400 | $18,700 | $103,700 |
| 2018 | $2,632 | $122,400 | $18,700 | $103,700 |
| 2017 | $2,223 | $102,900 | $18,700 | $84,200 |
| 2016 | $1,944 | $90,600 | $6,400 | $84,200 |
| 2015 | $893 | $90,600 | $6,400 | $84,200 |
| 2014 | $893 | $42,200 | $6,400 | $35,800 |
Source: Great Plains Regional MLS
MLS Number: 22423241
APN: 4511-0000-22
- 1306 S 46th St
- 4672 Pine St
- 4652 William St
- 4539 Walnut St
- 4420 Pierce St
- 4316 Hickory St
- 4511 Shirley St
- 4223 William St
- 4331 Walnut St
- 4811 Pine St
- 4814 Poppleton Ave
- 4327 Shirley St
- 1011 S 48th St
- 1006 S 48th St
- 4843 Hickory St
- 4504 Mayberry St
- 4939 Hickory St
- 4301 Marcy St
- 1010 S 40th St
- 2134 S 48th St
