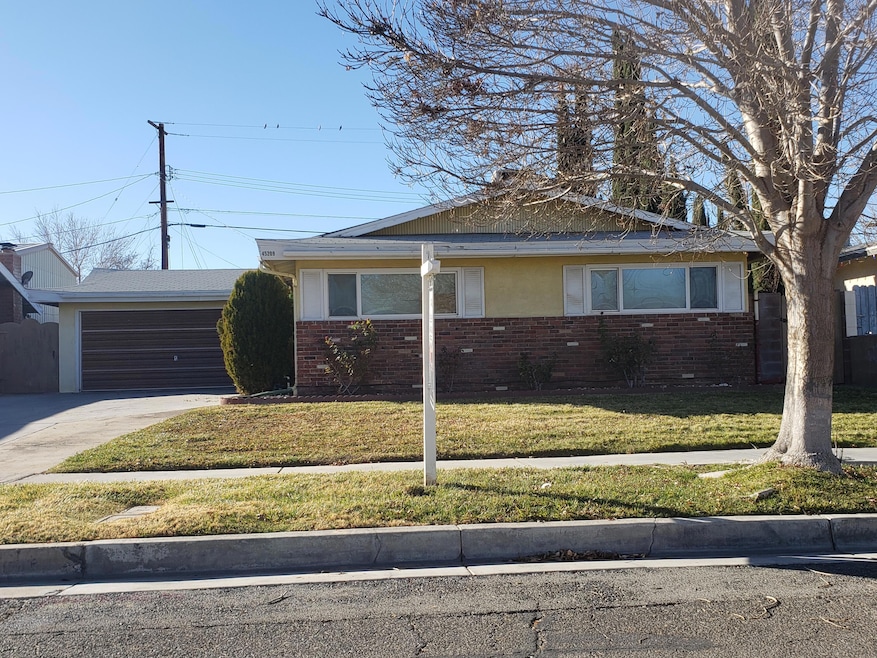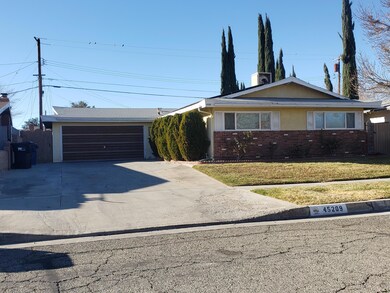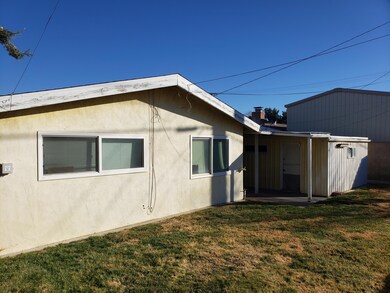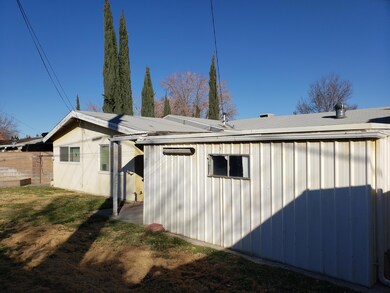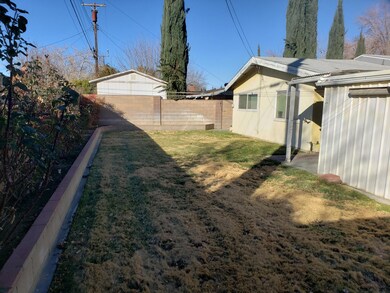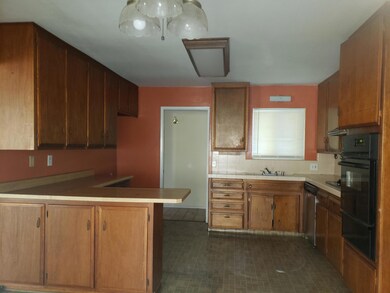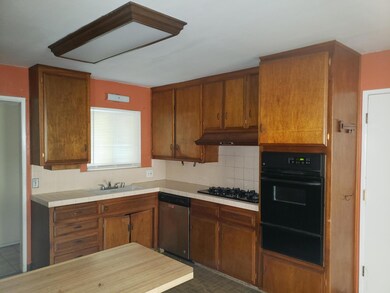
45209 Lorimer Ave Lancaster, CA 93534
Central Lancaster NeighborhoodHighlights
- Living Room with Fireplace
- Lawn
- Workshop
- Traditional Architecture
- No HOA
- Solar owned by a third party
About This Home
As of February 2025What? A WESTSIDE 3 BR/2Bath SINGLE STORY HOME for UNDER $400,000. Where do you see that these days? Here in this West Lancaster Mid-Century Modern that's where! Great floorplan that could be the blank canvas for your dream home. Super convenient to the 14 freeway for commuters as well as to shopping, schools, etc. 3 bed/2 bath on a nice block walled lot. Great floor plan with a Family Room addition, as well as a garage extension. Fireplace in the Living Room. Laminate flooring installed in the past few months! Needs updating and some TLC but priced accordingly. Call your REALTOR for details!
Last Agent to Sell the Property
Keller Williams Realty A.V. License #00921729 Listed on: 12/17/2024

Home Details
Home Type
- Single Family
Est. Annual Taxes
- $3,353
Year Built
- Built in 1963
Lot Details
- 6,534 Sq Ft Lot
- Back Yard Fenced
- Block Wall Fence
- Rectangular Lot
- Lawn
Parking
- 3 Car Garage
Home Design
- Traditional Architecture
- Modern Architecture
- Concrete Foundation
- Frame Construction
- Shingle Roof
- Composition Roof
- Stucco
Interior Spaces
- 1,593 Sq Ft Home
- 1-Story Property
- Wood Burning Fireplace
- Family Room
- Living Room with Fireplace
- Dining Area
- Workshop
Kitchen
- Gas Oven
- Gas Range
- Dishwasher
- Disposal
Flooring
- Laminate
- Tile
Bedrooms and Bathrooms
- 3 Bedrooms
- 2 Full Bathrooms
Laundry
- Laundry in Garage
- Gas Dryer Hookup
Additional Features
- Solar owned by a third party
- Cable TV Available
Community Details
- No Home Owners Association
Listing and Financial Details
- Assessor Parcel Number 3119-009-012
Ownership History
Purchase Details
Home Financials for this Owner
Home Financials are based on the most recent Mortgage that was taken out on this home.Purchase Details
Purchase Details
Purchase Details
Home Financials for this Owner
Home Financials are based on the most recent Mortgage that was taken out on this home.Similar Homes in Lancaster, CA
Home Values in the Area
Average Home Value in this Area
Purchase History
| Date | Type | Sale Price | Title Company |
|---|---|---|---|
| Grant Deed | $350,000 | Monarch Title | |
| Quit Claim Deed | -- | Charlton Weeks Llp | |
| Interfamily Deed Transfer | -- | None Available | |
| Grant Deed | $135,000 | Chicago Title Company |
Property History
| Date | Event | Price | Change | Sq Ft Price |
|---|---|---|---|---|
| 07/02/2025 07/02/25 | Price Changed | $438,200 | -0.2% | $275 / Sq Ft |
| 05/22/2025 05/22/25 | For Sale | $439,000 | +25.4% | $276 / Sq Ft |
| 02/27/2025 02/27/25 | Sold | $350,000 | -10.3% | $220 / Sq Ft |
| 02/14/2025 02/14/25 | Pending | -- | -- | -- |
| 12/17/2024 12/17/24 | For Sale | $390,000 | +188.9% | $245 / Sq Ft |
| 05/14/2013 05/14/13 | Sold | $135,000 | +3.8% | $85 / Sq Ft |
| 04/30/2013 04/30/13 | Pending | -- | -- | -- |
| 04/27/2013 04/27/13 | For Sale | $130,000 | -- | $82 / Sq Ft |
Tax History Compared to Growth
Tax History
| Year | Tax Paid | Tax Assessment Tax Assessment Total Assessment is a certain percentage of the fair market value that is determined by local assessors to be the total taxable value of land and additions on the property. | Land | Improvement |
|---|---|---|---|---|
| 2024 | $3,353 | $162,970 | $32,590 | $130,380 |
| 2023 | $3,285 | $159,775 | $31,951 | $127,824 |
| 2022 | $3,095 | $156,643 | $31,325 | $125,318 |
| 2021 | $2,710 | $153,572 | $30,711 | $122,861 |
| 2019 | $2,637 | $149,019 | $29,801 | $119,218 |
| 2018 | $2,592 | $146,098 | $29,217 | $116,881 |
| 2016 | $2,458 | $140,428 | $28,084 | $112,344 |
| 2015 | $2,429 | $138,320 | $27,663 | $110,657 |
| 2014 | $2,423 | $135,612 | $27,122 | $108,490 |
Agents Affiliated with this Home
-
Liana Drube

Seller's Agent in 2025
Liana Drube
Keller Williams Realty Antelope Valley
(661) 839-8555
4 in this area
93 Total Sales
-
Marvin McKinnon

Seller's Agent in 2025
Marvin McKinnon
Keller Williams Realty A.V.
(661) 949-6900
11 in this area
113 Total Sales
-
D
Seller's Agent in 2013
Diana Blum
RE/MAX
-
J
Buyer's Agent in 2013
Joe Erazo
Keller Williams Realty A.V.
Map
Source: Greater Antelope Valley Association of REALTORS®
MLS Number: 24009244
APN: 3119-009-012
- 45208 17th St W
- 45202 Pickford Ave
- 1715 Lake Way
- 45121 17th St W
- 45329 Lorimer Ave
- 0 W Avenue I Unit CV25086090
- 0 W Avenue I Unit WS25065213
- 0 W Avenue I Unit SW25029061
- 0 W Avenue I Unit 20003138
- 45109 18th St W
- 45339 Saigon Ave
- 45038 17th St W
- 1501 E I Ave Unit 125
- 45426 17th St W
- 45011 16th St W
- 45433 Lorimer Ave
- 45461 Saigon Ave
- 45439 Lorimer Ave
- 45451 Fairbanks Ave
- 45503 Lorimer Ave
