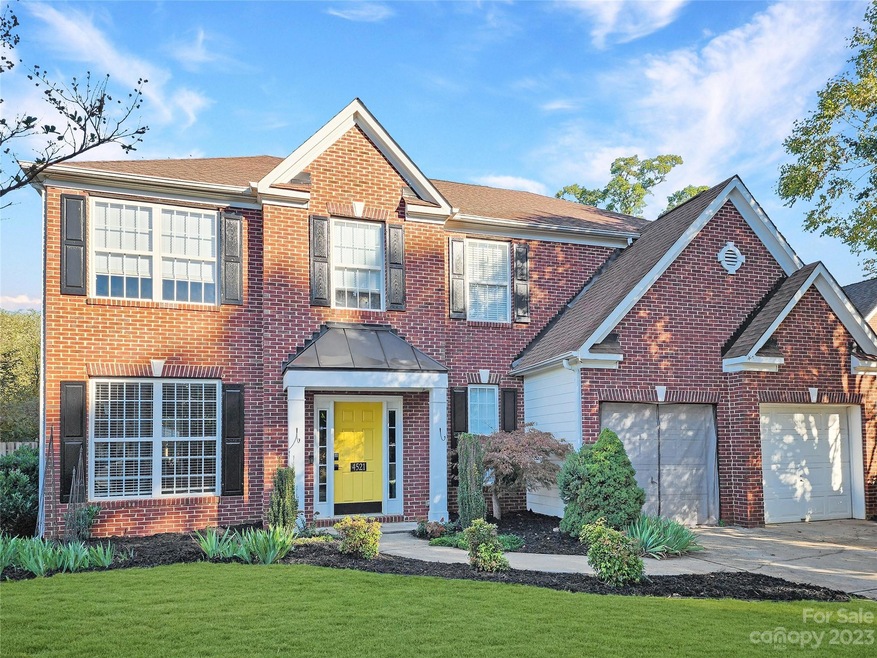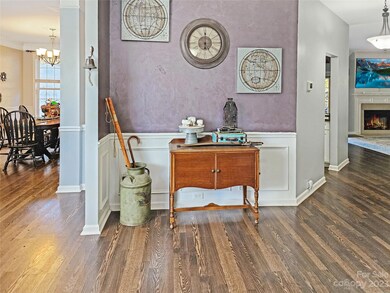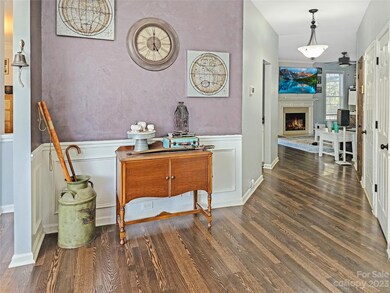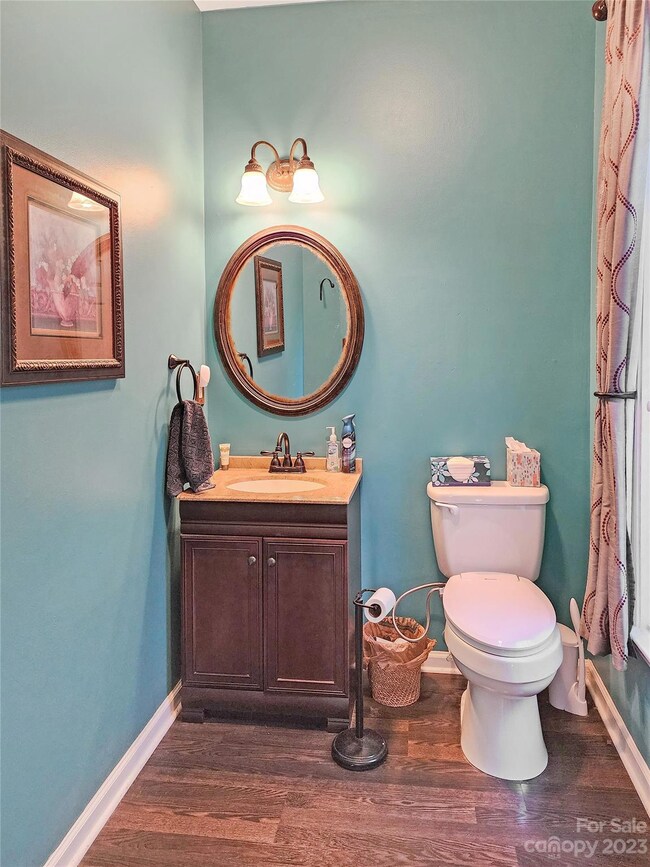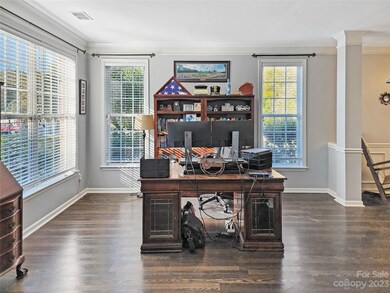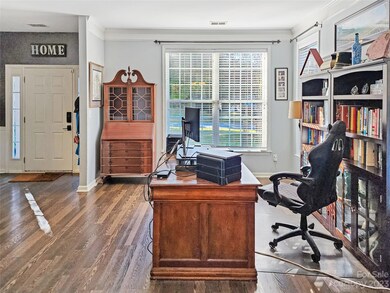
4521 Astonboro Dr Charlotte, NC 28216
Mountain Island NeighborhoodEstimated Value: $464,000 - $501,000
Highlights
- Open Floorplan
- Corner Lot
- Front Porch
- Deck
- Community Pool
- 2 Car Attached Garage
About This Home
As of June 2023WORK! LIVE! PLAY! 4 bedroom home located in established & highly sought after Chastain Parc; WALKING distance from Riverbend Village which features a Super Flagship Harris Teeter, dining & more. Upon entry you'll immediately notice the VERY OPEN FLOOPLAN, providing a spacious and inviting feel. The LR flows seamlessly into the formal DR, creating the perfect space for entertaining while staying connected to family and friends while cooking. The Modern GOURMET CHEF'S kitchen features SS appliances, sleek countertops, and ample cabinet space for storage. The ENORMOUS master suite boasts a DELUXE bathroom featuring garden tub, dual vanities, shower, HUGE walk in closet, providing a private oasis from the rest of the home. Other roomy bedrooms feature ample closet space and comfortable accommodations. OVERSIZED bonus room is perfect for movie theatre, home gym, etc. Outside, the well maintained yard provides the perfect space for BBQ's, gardening, or playing with pets.
Last Agent to Sell the Property
Realty Resources of the Carolinas License #210807 Listed on: 04/15/2023
Last Buyer's Agent
Emily Johnson
Cottingham Chalk License #321217

Home Details
Home Type
- Single Family
Est. Annual Taxes
- $3,215
Year Built
- Built in 1999
Lot Details
- Lot Dimensions are 23x66x158x66x43x125
- Back Yard Fenced
- Corner Lot
- Property is zoned R4
HOA Fees
- $33 Monthly HOA Fees
Parking
- 2 Car Attached Garage
Home Design
- Brick Exterior Construction
- Slab Foundation
Interior Spaces
- 2-Story Property
- Open Floorplan
- Ceiling Fan
- Entrance Foyer
- Family Room with Fireplace
- Bonus Room with Fireplace
- Pull Down Stairs to Attic
- Home Security System
Kitchen
- Gas Cooktop
- Plumbed For Ice Maker
- Dishwasher
- Kitchen Island
- Disposal
Flooring
- Laminate
- Vinyl
Bedrooms and Bathrooms
- 4 Bedrooms
- Walk-In Closet
- Garden Bath
Outdoor Features
- Deck
- Patio
- Fire Pit
- Front Porch
Utilities
- Forced Air Zoned Heating and Cooling System
- Heating System Uses Natural Gas
- Gas Water Heater
- Cable TV Available
Listing and Financial Details
- Assessor Parcel Number 033-044-10
Community Details
Overview
- Csi Managemnt Association, Phone Number (704) 892-1860
- Built by DR Horton
- Chastain Parc Subdivision
- Mandatory home owners association
Recreation
- Community Pool
Ownership History
Purchase Details
Home Financials for this Owner
Home Financials are based on the most recent Mortgage that was taken out on this home.Purchase Details
Home Financials for this Owner
Home Financials are based on the most recent Mortgage that was taken out on this home.Purchase Details
Purchase Details
Home Financials for this Owner
Home Financials are based on the most recent Mortgage that was taken out on this home.Purchase Details
Home Financials for this Owner
Home Financials are based on the most recent Mortgage that was taken out on this home.Similar Homes in Charlotte, NC
Home Values in the Area
Average Home Value in this Area
Purchase History
| Date | Buyer | Sale Price | Title Company |
|---|---|---|---|
| Beaver Chelsea | $440,000 | Master Title | |
| Hamon Anthony | $263,000 | None Available | |
| Zwe Trust | -- | None Available | |
| Loomis James Allen | $200,000 | Investors Title Company | |
| Lanier De Shonda F | $172,500 | -- |
Mortgage History
| Date | Status | Borrower | Loan Amount |
|---|---|---|---|
| Open | Beaver Chelsea | $427,121 | |
| Previous Owner | Hamon Antony | $258,400 | |
| Previous Owner | Hamon Anthony A | $7,585 | |
| Previous Owner | Hamon Anthony | $255,013 | |
| Previous Owner | Loomis James Allen | $200,000 | |
| Previous Owner | Lanier Deshonda F | $175,500 | |
| Previous Owner | Lanier Deshonda F | $42,052 | |
| Previous Owner | Lanier De Shonda F | $146,221 |
Property History
| Date | Event | Price | Change | Sq Ft Price |
|---|---|---|---|---|
| 06/01/2023 06/01/23 | Sold | $440,000 | -1.1% | $155 / Sq Ft |
| 04/17/2023 04/17/23 | Pending | -- | -- | -- |
| 04/15/2023 04/15/23 | For Sale | $444,900 | +69.2% | $156 / Sq Ft |
| 08/03/2018 08/03/18 | Sold | $262,900 | +1.2% | $95 / Sq Ft |
| 07/02/2018 07/02/18 | Pending | -- | -- | -- |
| 06/28/2018 06/28/18 | For Sale | $259,900 | -- | $93 / Sq Ft |
Tax History Compared to Growth
Tax History
| Year | Tax Paid | Tax Assessment Tax Assessment Total Assessment is a certain percentage of the fair market value that is determined by local assessors to be the total taxable value of land and additions on the property. | Land | Improvement |
|---|---|---|---|---|
| 2023 | $3,215 | $419,370 | $70,000 | $349,370 |
| 2022 | $2,475 | $243,500 | $40,000 | $203,500 |
| 2021 | $2,464 | $243,500 | $40,000 | $203,500 |
| 2020 | $2,457 | $243,500 | $40,000 | $203,500 |
| 2019 | $2,441 | $243,500 | $40,000 | $203,500 |
| 2018 | $2,254 | $166,200 | $28,500 | $137,700 |
| 2017 | $2,214 | $166,200 | $28,500 | $137,700 |
| 2016 | $2,205 | $166,200 | $28,500 | $137,700 |
| 2015 | $2,193 | $166,200 | $28,500 | $137,700 |
| 2014 | $2,197 | $166,200 | $28,500 | $137,700 |
Agents Affiliated with this Home
-
Allen Dargins

Seller's Agent in 2023
Allen Dargins
Realty Resources of the Carolinas
(980) 722-9693
2 in this area
53 Total Sales
-
E
Buyer's Agent in 2023
Emily Johnson
Cottingham Chalk
(704) 472-4452
1 in this area
6 Total Sales
-
Laura Maultsby

Seller's Agent in 2018
Laura Maultsby
Maultsby Realty Group
(704) 241-8727
39 in this area
173 Total Sales
-

Buyer's Agent in 2018
Lisa Brown
Coldwell Banker Realty
Map
Source: Canopy MLS (Canopy Realtor® Association)
MLS Number: 4018672
APN: 033-044-10
- 11124 Chastain Parc Dr
- 5229 Mount Holly-Huntersville Rd
- 11917 Pump Station Rd
- 11320 Kennewick Rd
- 0000 Serenity Woods Ct
- 4119 Nicole Eileen Ln
- 5214 Polo Gate Blvd
- 5028 Polo Gate Blvd
- 5434 Beckhaven Ln
- 4919 Polo Gate Blvd
- 4754 Polo Gate Blvd
- 4875 Polo Gate Blvd
- 4723 Polo Gate Blvd
- 3825 Mountain Cove Dr
- 4759 Polo Gate Blvd
- 0 Eagle Chase Dr
- 3527 Creeping Flora Ln
- 3508 Mountain Cove Dr
- 10823 Preservation Park Dr
- 4389 Enchantment Cove Ln
- 4521 Astonboro Dr
- 4527 Astonboro Dr
- 11201 Golden Dr
- 4533 Astonboro Dr
- 11209 Golden Dr
- 4522 Astonboro Dr
- 4528 Astonboro Dr
- 4528 Astonboro Dr Unit 18
- 4516 Astonboro Dr
- 11217 Golden Dr
- 4510 Astonboro Dr
- 4534 Astonboro Dr
- 11214 Golden Dr
- 11213 Golden Dr
- 4537 Astonboro Dr
- 11204 Chastain Parc Dr
- 4600 Mt Holly Hntrsvl Rd
- 11132 Chastain Parc Dr
- 11210 Chastain Parc Dr
- 4538 Astonboro Dr
