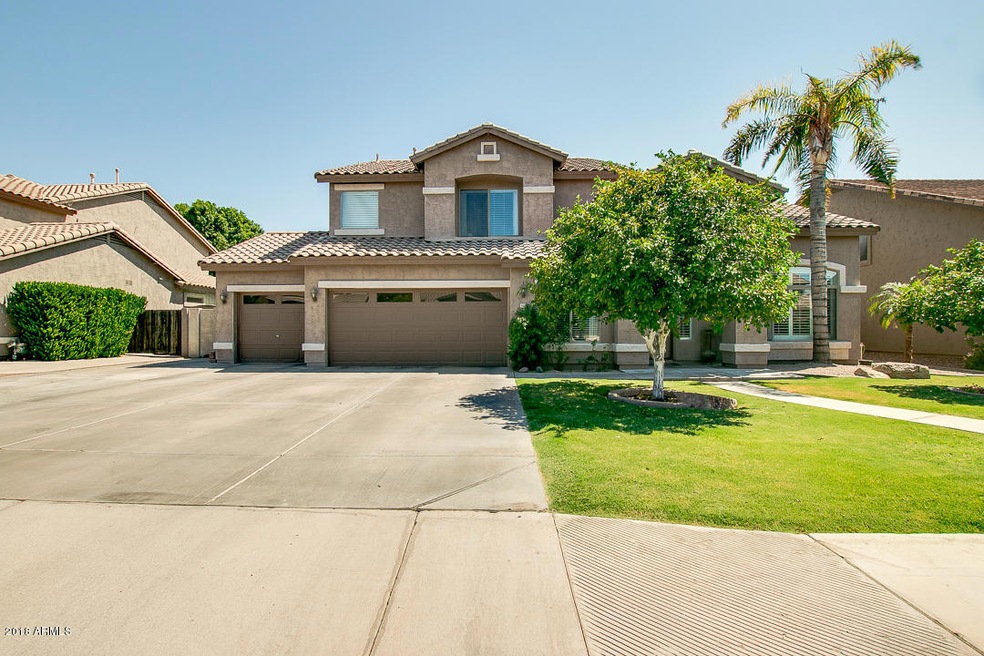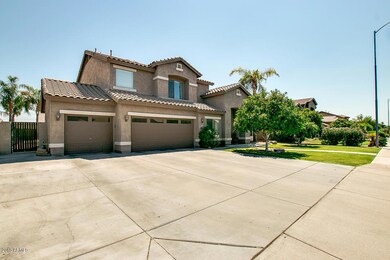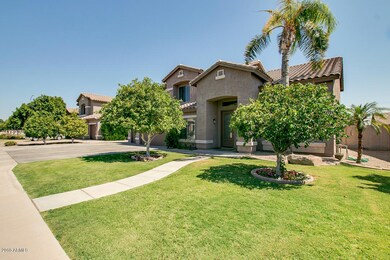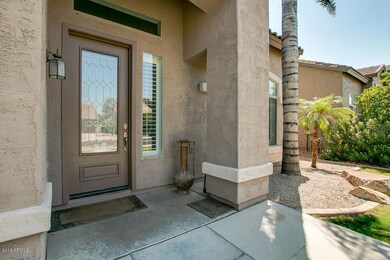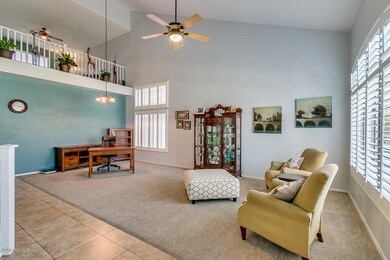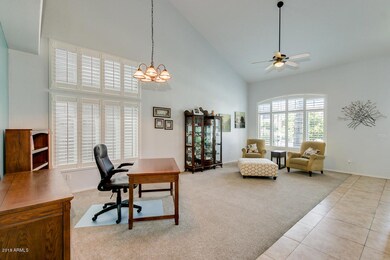
4521 E Des Moines St Mesa, AZ 85205
Central Mesa East NeighborhoodHighlights
- Play Pool
- 0.21 Acre Lot
- Spanish Architecture
- Franklin at Brimhall Elementary School Rated A
- Vaulted Ceiling
- 3-minute walk to Valencia Park
About This Home
As of September 2018Come and see this stunning property located in Mesa! Boasting 3 car garage with extended driveway extra concrete slab for extra parking, and lush front yard. Gorgeous interior with new paint is comprised of formal living & dining room w/plantation shutters, soaring ceilings, fireplace in family room, cozy loft, and 2 large bedrooms & full bath downstairs + 3 more huge bedrooms upstairs. Kitchen includes center island for prep & breakfast bar, granite countertops, tile backsplash, black appliances, pantry, and plethora of cabinets. Big master suite offers walk-in closet, garden tub, separate shower, and double sinks. Grassy backyard has storage shed, covered patio, and refreshing pebble-tec pool for hot days. Two AC unit just 2 years old. Newer carpet, new window treatments.
Last Agent to Sell the Property
Kathy Zalewski
My Home Group Real Estate License #SA649580000 Listed on: 08/07/2018

Last Buyer's Agent
Steve Richards
Realty ONE Group License #SA672192000

Home Details
Home Type
- Single Family
Est. Annual Taxes
- $2,519
Year Built
- Built in 1999
Lot Details
- 9,000 Sq Ft Lot
- Block Wall Fence
- Grass Covered Lot
Parking
- 3 Car Direct Access Garage
- 8 Open Parking Spaces
- Garage Door Opener
Home Design
- Spanish Architecture
- Wood Frame Construction
- Tile Roof
- Stucco
Interior Spaces
- 3,029 Sq Ft Home
- 2-Story Property
- Vaulted Ceiling
- Ceiling Fan
- Family Room with Fireplace
- Laundry in unit
Kitchen
- Eat-In Kitchen
- Breakfast Bar
- Built-In Microwave
- Dishwasher
- Kitchen Island
- Granite Countertops
Flooring
- Carpet
- Tile
Bedrooms and Bathrooms
- 5 Bedrooms
- Walk-In Closet
- Primary Bathroom is a Full Bathroom
- 3 Bathrooms
- Dual Vanity Sinks in Primary Bathroom
- Bathtub With Separate Shower Stall
Outdoor Features
- Play Pool
- Covered patio or porch
- Outdoor Storage
Schools
- O'connor Elementary School
- Shepherd Junior High School
- Red Mountain High School
Utilities
- Refrigerated Cooling System
- Heating Available
- High Speed Internet
- Cable TV Available
Listing and Financial Details
- Tax Lot 85
- Assessor Parcel Number 140-15-371
Community Details
Overview
- Property has a Home Owners Association
- Valencia Groves Association, Phone Number (480) 759-4945
- Built by Beazer
- Valencia Groves Subdivision
Recreation
- Community Playground
- Bike Trail
Ownership History
Purchase Details
Home Financials for this Owner
Home Financials are based on the most recent Mortgage that was taken out on this home.Purchase Details
Home Financials for this Owner
Home Financials are based on the most recent Mortgage that was taken out on this home.Purchase Details
Home Financials for this Owner
Home Financials are based on the most recent Mortgage that was taken out on this home.Purchase Details
Home Financials for this Owner
Home Financials are based on the most recent Mortgage that was taken out on this home.Purchase Details
Purchase Details
Home Financials for this Owner
Home Financials are based on the most recent Mortgage that was taken out on this home.Purchase Details
Purchase Details
Purchase Details
Home Financials for this Owner
Home Financials are based on the most recent Mortgage that was taken out on this home.Purchase Details
Home Financials for this Owner
Home Financials are based on the most recent Mortgage that was taken out on this home.Similar Homes in Mesa, AZ
Home Values in the Area
Average Home Value in this Area
Purchase History
| Date | Type | Sale Price | Title Company |
|---|---|---|---|
| Warranty Deed | $435,000 | First American Title Insuran | |
| Warranty Deed | $366,000 | American Title Svc Agency Ll | |
| Interfamily Deed Transfer | -- | Chicago Title Agency Inc | |
| Warranty Deed | $305,000 | Chicago Title Agency Inc | |
| Interfamily Deed Transfer | -- | Chicago Title Agency Inc | |
| Trustee Deed | $218,500 | None Available | |
| Deed | -- | First American Title | |
| Interfamily Deed Transfer | -- | -- | |
| Quit Claim Deed | -- | -- | |
| Warranty Deed | -- | First American Title | |
| Warranty Deed | $249,971 | First American Title | |
| Warranty Deed | -- | First American Title |
Mortgage History
| Date | Status | Loan Amount | Loan Type |
|---|---|---|---|
| Open | $396,000 | New Conventional | |
| Closed | $354,350 | New Conventional | |
| Closed | $348,000 | New Conventional | |
| Previous Owner | $291,000 | New Conventional | |
| Previous Owner | $236,250 | New Conventional | |
| Previous Owner | $228,750 | New Conventional | |
| Previous Owner | $228,750 | New Conventional | |
| Previous Owner | $438,000 | Unknown | |
| Previous Owner | $75,000 | Unknown | |
| Previous Owner | $48,000 | Credit Line Revolving | |
| Previous Owner | $420,000 | Unknown | |
| Previous Owner | $360,000 | Fannie Mae Freddie Mac | |
| Previous Owner | $313,500 | Unknown | |
| Previous Owner | $250,000 | No Value Available | |
| Previous Owner | $195,900 | New Conventional |
Property History
| Date | Event | Price | Change | Sq Ft Price |
|---|---|---|---|---|
| 09/21/2018 09/21/18 | Sold | $435,000 | -0.6% | $144 / Sq Ft |
| 08/15/2018 08/15/18 | Pending | -- | -- | -- |
| 08/02/2018 08/02/18 | For Sale | $437,500 | +19.5% | $144 / Sq Ft |
| 05/25/2016 05/25/16 | Sold | $366,000 | +0.4% | $121 / Sq Ft |
| 01/01/2016 01/01/16 | For Sale | $364,500 | -0.4% | $120 / Sq Ft |
| 01/01/2016 01/01/16 | Off Market | $366,000 | -- | -- |
| 12/17/2015 12/17/15 | Price Changed | $364,500 | -0.1% | $120 / Sq Ft |
| 11/20/2015 11/20/15 | Price Changed | $364,900 | -0.3% | $120 / Sq Ft |
| 11/04/2015 11/04/15 | Price Changed | $365,900 | -1.1% | $121 / Sq Ft |
| 10/08/2015 10/08/15 | Price Changed | $369,900 | -3.9% | $122 / Sq Ft |
| 09/03/2015 09/03/15 | For Sale | $384,900 | 0.0% | $127 / Sq Ft |
| 11/15/2014 11/15/14 | Rented | $2,250 | 0.0% | -- |
| 10/07/2014 10/07/14 | Under Contract | -- | -- | -- |
| 09/05/2014 09/05/14 | For Rent | $2,250 | 0.0% | -- |
| 07/10/2012 07/10/12 | Sold | $305,000 | -1.6% | $101 / Sq Ft |
| 06/19/2012 06/19/12 | Pending | -- | -- | -- |
| 06/08/2012 06/08/12 | Price Changed | $309,900 | -1.6% | $102 / Sq Ft |
| 06/02/2012 06/02/12 | Price Changed | $314,900 | -1.1% | $104 / Sq Ft |
| 05/28/2012 05/28/12 | Price Changed | $318,400 | -0.5% | $105 / Sq Ft |
| 04/13/2012 04/13/12 | For Sale | $319,900 | -- | $106 / Sq Ft |
Tax History Compared to Growth
Tax History
| Year | Tax Paid | Tax Assessment Tax Assessment Total Assessment is a certain percentage of the fair market value that is determined by local assessors to be the total taxable value of land and additions on the property. | Land | Improvement |
|---|---|---|---|---|
| 2025 | $2,938 | $34,900 | -- | -- |
| 2024 | $2,972 | $33,238 | -- | -- |
| 2023 | $2,972 | $50,470 | $10,090 | $40,380 |
| 2022 | $2,908 | $39,650 | $7,930 | $31,720 |
| 2021 | $2,979 | $38,310 | $7,660 | $30,650 |
| 2020 | $2,939 | $35,210 | $7,040 | $28,170 |
| 2019 | $2,725 | $31,520 | $6,300 | $25,220 |
| 2018 | $2,600 | $31,750 | $6,350 | $25,400 |
| 2017 | $2,519 | $31,750 | $6,350 | $25,400 |
| 2016 | $2,473 | $32,460 | $6,490 | $25,970 |
| 2015 | $2,333 | $31,080 | $6,210 | $24,870 |
Agents Affiliated with this Home
-

Seller's Agent in 2018
Kathy Zalewski
My Home Group Real Estate
(480) 262-1830
-

Buyer's Agent in 2018
Steve Richards
Realty One Group
(760) 278-1599
68 Total Sales
-
Susan Perlow

Seller's Agent in 2016
Susan Perlow
Signature Commercial
(480) 991-2579
5 Total Sales
-
K
Buyer's Agent in 2016
Katherine Zalewski
My Home Group
-
Heather Martin

Buyer's Agent in 2014
Heather Martin
eXp Realty
(602) 909-7201
69 Total Sales
-
Bob Winegar

Seller's Agent in 2012
Bob Winegar
COBE Real Estate, Inc.
(602) 705-5404
8 Total Sales
Map
Source: Arizona Regional Multiple Listing Service (ARMLS)
MLS Number: 5803682
APN: 140-15-371
- 4437 E Dartmouth St
- 4530 E Decatur St
- 4429 E Downing Cir
- 804 N 46th St
- 4420 E Covina St
- 4665 E Dartmouth St
- 4706 E Des Moines St
- 4622 E Ellis Cir
- 4718 E Decatur St
- 4645 E Covina St
- 4335 E Enrose St
- 4617 E Elmwood Cir
- 4710 E Camino St
- 4518 E Fountain St
- 4909 E Dallas St
- 4933 E Downing St
- 4854 E Evergreen St
- 951 N Norfolk
- 4906 E Evergreen St
- 4442 E Fairbrook St
