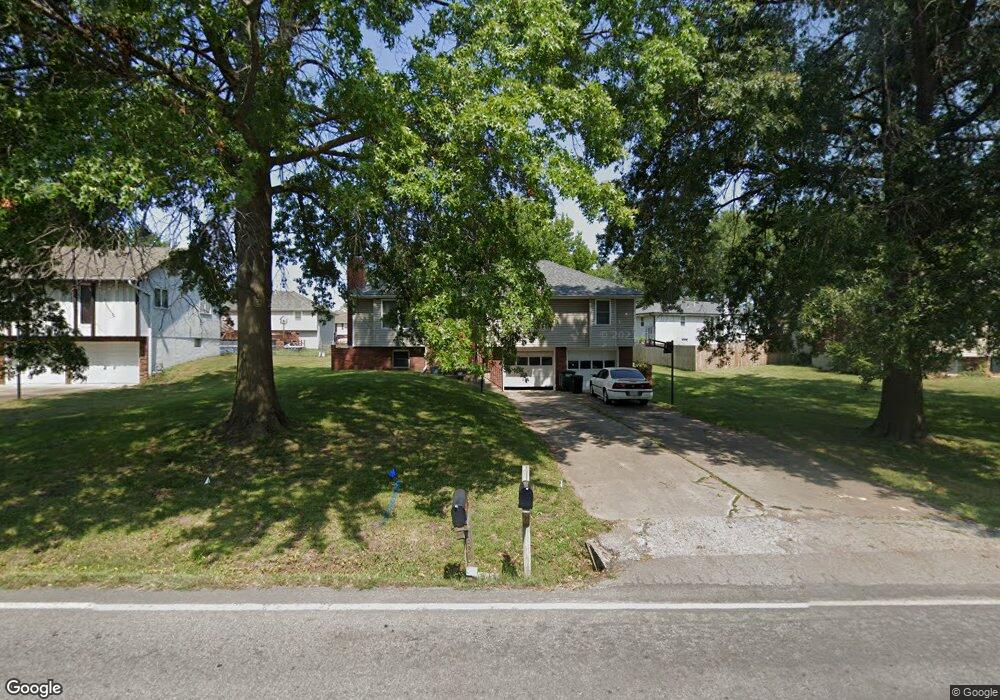
4521 Gene Field Rd Saint Joseph, MO 64506
East Saint Joseph NeighborhoodHighlights
- Deck
- Enclosed patio or porch
- Ceiling Fan
- Recreation Room with Fireplace
- Forced Air Heating and Cooling System
- 2 Car Garage
About This Home
As of August 2024Great home & location! Double pane tilt-in windows, blinds, vinyl/brick siding, open living, formal dining w/walk-out to back deck & large back yard, eat-in kitchen w/updated counter tops(all kitchen appliances included), entertaining family/rec room w/warming brick fireplace, large 2 car garage w/openers compliment this inviting home. Heating & cooling new in summer of 2016! Washer & Dryer stay also.
Last Agent to Sell the Property
TONI MICHELL STEPHAN
Coldwell Banker General Property
Home Details
Home Type
- Single Family
Est. Annual Taxes
- $1,295
Year Built
- 1977
Lot Details
- 9,148 Sq Ft Lot
Parking
- 2 Car Garage
Home Design
- Composition Roof
- Vinyl Siding
Interior Spaces
- 1,637 Sq Ft Home
- Ceiling Fan
- Wood Burning Fireplace
- Recreation Room with Fireplace
- Washer
- Finished Basement
Kitchen
- Electric Oven or Range
- Dishwasher
- Disposal
Bedrooms and Bathrooms
- 3 Bedrooms
Outdoor Features
- Deck
- Enclosed patio or porch
Schools
- Oak Grove Elementary School
- Central High School
Utilities
- Forced Air Heating and Cooling System
- Heating System Uses Natural Gas
- Private Sewer
Ownership History
Purchase Details
Home Financials for this Owner
Home Financials are based on the most recent Mortgage that was taken out on this home.Purchase Details
Home Financials for this Owner
Home Financials are based on the most recent Mortgage that was taken out on this home.Map
Similar Homes in Saint Joseph, MO
Home Values in the Area
Average Home Value in this Area
Purchase History
| Date | Type | Sale Price | Title Company |
|---|---|---|---|
| Warranty Deed | -- | Preferred Title | |
| Deed | -- | First American Title |
Mortgage History
| Date | Status | Loan Amount | Loan Type |
|---|---|---|---|
| Closed | $183,200 | Construction | |
| Previous Owner | $127,300 | New Conventional |
Property History
| Date | Event | Price | Change | Sq Ft Price |
|---|---|---|---|---|
| 08/02/2024 08/02/24 | Sold | -- | -- | -- |
| 06/28/2024 06/28/24 | Pending | -- | -- | -- |
| 06/27/2024 06/27/24 | For Sale | $219,900 | +57.2% | $122 / Sq Ft |
| 06/23/2017 06/23/17 | Sold | -- | -- | -- |
| 05/23/2017 05/23/17 | Pending | -- | -- | -- |
| 05/08/2017 05/08/17 | For Sale | $139,900 | -- | $85 / Sq Ft |
Tax History
| Year | Tax Paid | Tax Assessment Tax Assessment Total Assessment is a certain percentage of the fair market value that is determined by local assessors to be the total taxable value of land and additions on the property. | Land | Improvement |
|---|---|---|---|---|
| 2024 | $1,628 | $23,150 | $4,280 | $18,870 |
| 2023 | $1,628 | $23,150 | $4,280 | $18,870 |
| 2022 | $1,507 | $23,150 | $4,280 | $18,870 |
| 2021 | $1,514 | $23,150 | $4,280 | $18,870 |
| 2020 | $1,506 | $23,150 | $4,280 | $18,870 |
| 2019 | $1,453 | $23,150 | $4,280 | $18,870 |
| 2018 | $1,310 | $23,150 | $4,280 | $18,870 |
| 2017 | $1,298 | $23,150 | $0 | $0 |
| 2015 | $1,265 | $23,150 | $0 | $0 |
| 2014 | $1,265 | $23,150 | $0 | $0 |
Source: Heartland MLS
MLS Number: 115111
APN: 03-7.0-36-003-000-016.000
- 4513 Alpha Ln
- 4509 Alpha Ln
- 4311 Hidden Valley Dr
- 4313 Hidden Valley Dr
- 4809 Ashbey Dr
- 4101 Hidden Valley Dr
- 2301 Buckingham St
- 5418 N Pointe Dr
- 5408 N Pointe Dr
- 5415 N Pointe Dr
- 5411 N Pointe Dr
- 2 N Pointe Dr
- 0 N Pointe Dr
- 4415 Appletree Ct
- 3304 W Devonshire Dr
- 1706 N Leonard Rd
- 3509 Harbor Pointe Dr
- 1618 Wayne Dr
- 4203 Kensington Dr
- 3904 Remington Ct
