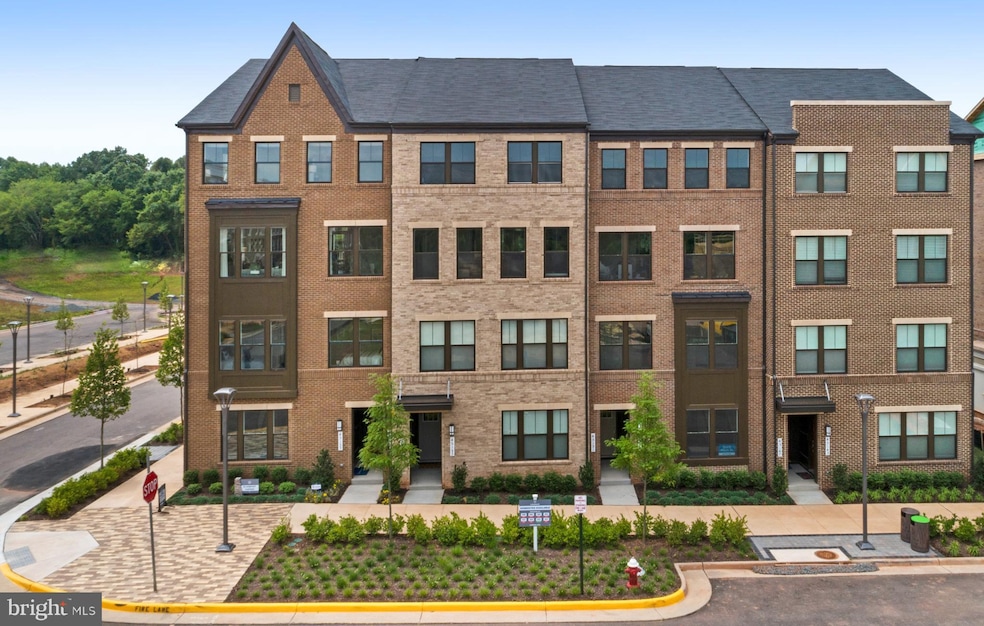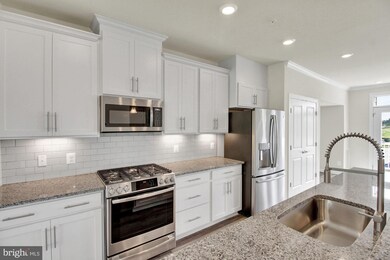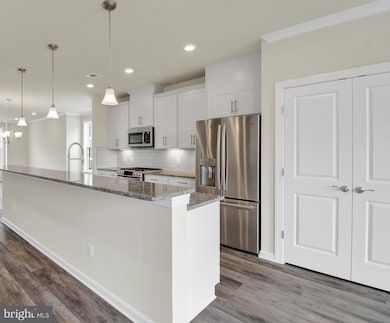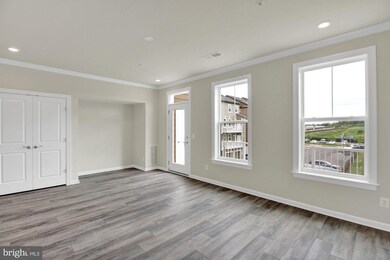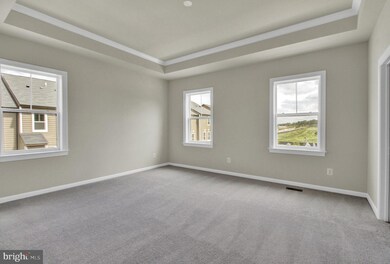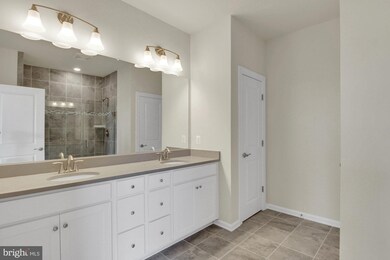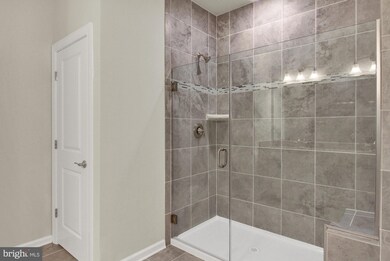
Lennar Townhomes 45210 Lettermore Square Ashburn, VA 20166
Highlights
- New Construction
- No Units Above
- Great Room
- Belmont Ridge Middle Rated A
- Open Floorplan
- Upgraded Countertops
About This Home
As of May 2020Gorgeous brand new 2 level townhome style condo in a fantastic location. Open Floor Plan with Designer Kitchen including spacious island & contemporary finishes - White Cabinets, granite countertops, Kitchen backsplash and stainless steel appliances. Main living level features wide plank floors, oak stairs, gas fireplace. 3 spacious bedrooms, 2 Full Baths including upgraded tile in all baths, and 1 powder room. Outdoor balcony off of the main level, 1 car garage with driveway and a smart home package. A must see! Prime location and close proximity to Dulles Airport, Dulles Town Center, One Loudoun, Rt. 28, Rt. 7, 267, 50, 66!! Plus Closing cost assistance available with preferred lender. Home scheduled to be delivered in May 2020.
Property Details
Home Type
- Condominium
Est. Annual Taxes
- $4,891
Year Built
- Built in 2020 | New Construction
HOA Fees
Parking
- 1 Car Attached Garage
- Rear-Facing Garage
Home Design
- Shingle Roof
- Brick Front
Interior Spaces
- 2,383 Sq Ft Home
- Property has 2 Levels
- Open Floorplan
- Crown Molding
- Tray Ceiling
- Ceiling height of 9 feet or more
- Ceiling Fan
- Recessed Lighting
- Fireplace Mantel
- Gas Fireplace
- Low Emissivity Windows
- Casement Windows
- Window Screens
- Great Room
- Family Room Off Kitchen
- Living Room
- Dining Room
- Den
- Exterior Cameras
Kitchen
- Breakfast Area or Nook
- Gas Oven or Range
- Built-In Microwave
- Ice Maker
- Dishwasher
- Stainless Steel Appliances
- Kitchen Island
- Upgraded Countertops
- Disposal
Flooring
- Carpet
- Ceramic Tile
- Vinyl
Bedrooms and Bathrooms
- 3 Bedrooms
- En-Suite Primary Bedroom
- En-Suite Bathroom
- Walk-In Closet
Laundry
- Laundry Room
- Laundry on upper level
- Electric Dryer
- Front Loading Washer
Schools
- Sterling Elementary And Middle School
- Park View High School
Utilities
- 90% Forced Air Heating and Cooling System
- Programmable Thermostat
- 200+ Amp Service
- Water Dispenser
- Electric Water Heater
Additional Features
- No Units Above
Listing and Financial Details
- Tax Lot 808
Community Details
Overview
- $1,500 Capital Contribution Fee
- Association fees include common area maintenance, insurance, management, snow removal, trash, water
- Low-Rise Condominium
- Built by Lennar
- Kincora Subdivision, Stinson Floorplan
Recreation
- Jogging Path
Security
- Fire and Smoke Detector
Similar Homes in the area
Home Values in the Area
Average Home Value in this Area
Property History
| Date | Event | Price | Change | Sq Ft Price |
|---|---|---|---|---|
| 07/20/2025 07/20/25 | Pending | -- | -- | -- |
| 07/15/2025 07/15/25 | For Sale | $585,000 | +23.9% | $246 / Sq Ft |
| 05/18/2020 05/18/20 | Sold | $471,990 | -0.1% | $198 / Sq Ft |
| 02/23/2020 02/23/20 | Pending | -- | -- | -- |
| 02/10/2020 02/10/20 | For Sale | $472,285 | -- | $198 / Sq Ft |
Tax History Compared to Growth
Tax History
| Year | Tax Paid | Tax Assessment Tax Assessment Total Assessment is a certain percentage of the fair market value that is determined by local assessors to be the total taxable value of land and additions on the property. | Land | Improvement |
|---|---|---|---|---|
| 2024 | $4,891 | $565,430 | $160,000 | $405,430 |
| 2023 | $4,690 | $536,030 | $160,000 | $376,030 |
| 2022 | $4,609 | $517,910 | $130,000 | $387,910 |
| 2021 | $4,479 | $457,020 | $100,000 | $357,020 |
| 2020 | $0 | $333,890 | $0 | $333,890 |
Agents Affiliated with this Home
-
Suzy French

Seller's Agent in 2025
Suzy French
Long & Foster
(571) 216-3442
116 Total Sales
-
Katelyn Baird

Seller Co-Listing Agent in 2025
Katelyn Baird
Long & Foster
(571) 216-3443
52 Total Sales
-
Jay Day

Seller's Agent in 2020
Jay Day
LPT Realty, LLC
(866) 702-9038
1,273 Total Sales
About Lennar Townhomes
Map
Source: Bright MLS
MLS Number: VALO403204
APN: 040-18-4573-008
- 20652 River Liffey Terrace
- 45130 Kincora Dr
- 45127 Kincora Dr
- 20760 Wood Quay Dr
- HOMESITE 702 Temple Bar Dr
- Homesite 702 Temple Bar Dr
- HOMESITE 709 Temple Bar Dr
- HOMESITE 714 Temple Bar Dr
- HOMESITE 611 Drowes Terrace
- HOMESITE 710 Temple Bar Dr
- Dr
- Homesite 610 Drowes Terrace
- HOMESITE 610 Drowes Terrace
- Terrace
- HOMESITE 613 Drowes Terrace
- Homesite 1007 Cloongee Terrace
- Homesite 1004 Cloongee Terrace
- TBB Cloongee Terrace Unit CLARENDON
- TBB Cloongee Terrace Unit ROSSLYN
- HOMESITE 711 Temple Bar Dr
