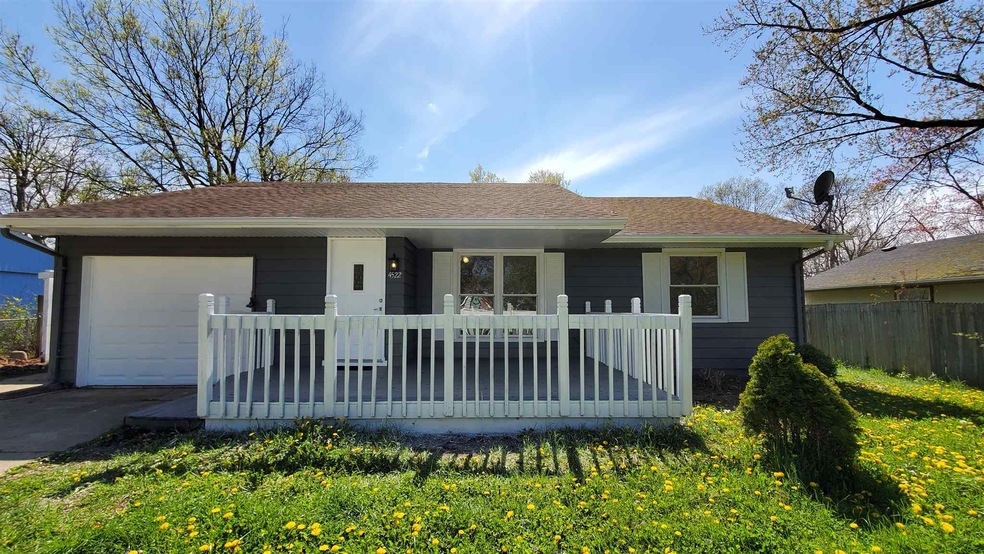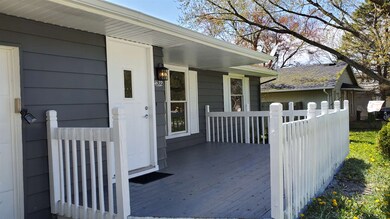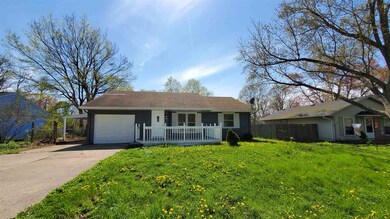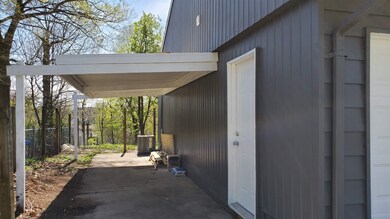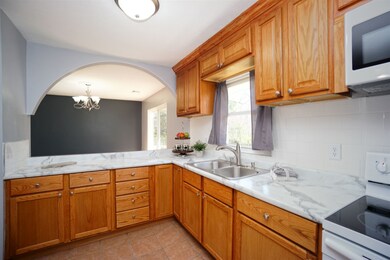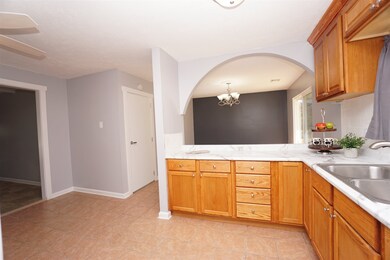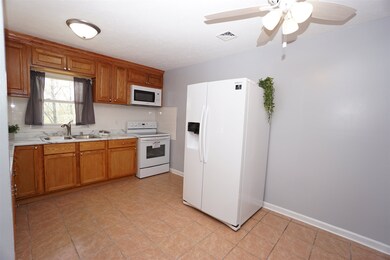
4522 Chisholm Trail Lafayette, IN 47909
Highlights
- Primary Bedroom Suite
- Partially Wooded Lot
- Utility Room in Garage
- Ranch Style House
- Great Room
- Formal Dining Room
About This Home
As of May 2020Gorgeous, unique ranch full of custom touches! Brand new exterior paint, many upgrades! Beautiful arched opening in kitchen makes whole home feel special + do not miss the opportunity for a ranch home close to everything but tucked away. Beautiful view of a mature tree line in back instead of other homes! Located at the very back of subdivision which is also a plus. Fall in love w/ the charming front porch then enter into a home that feels luxurious & much larger than it is, all new paint & neutral colors throughout. Formal dining space + eat in kitchen w/ room for stools under counter! Glass doors to back yard let natural light stream in, quality tile work throughout, zero carpet in this clean home. 2 FULL, NEW, BATHS! New deck. Terms: Sold as-is, recent pre-approval required w/ offers. Seller prefers local lenders, cash or conventional.
Home Details
Home Type
- Single Family
Est. Annual Taxes
- $310
Year Built
- Built in 1973
Lot Details
- 7,841 Sq Ft Lot
- Lot Dimensions are 66x120
- Rural Setting
- Landscaped
- Partially Wooded Lot
Parking
- 1 Car Attached Garage
Home Design
- Ranch Style House
- Shingle Roof
- Asphalt Roof
- Wood Siding
Interior Spaces
- 1,087 Sq Ft Home
- Great Room
- Formal Dining Room
- Utility Room in Garage
- Laundry on main level
- Tile Flooring
Bedrooms and Bathrooms
- 3 Bedrooms
- Primary Bedroom Suite
- 2 Full Bathrooms
Basement
- Block Basement Construction
- Crawl Space
Location
- Suburban Location
Schools
- Wea Ridge Elementary And Middle School
- Mc Cutcheon High School
Utilities
- Forced Air Heating and Cooling System
- Heating System Uses Gas
Community Details
- Rolling Hills Subdivision
Listing and Financial Details
- Assessor Parcel Number 79-11-17-251-038.000-031
Ownership History
Purchase Details
Home Financials for this Owner
Home Financials are based on the most recent Mortgage that was taken out on this home.Purchase Details
Purchase Details
Purchase Details
Home Financials for this Owner
Home Financials are based on the most recent Mortgage that was taken out on this home.Purchase Details
Home Financials for this Owner
Home Financials are based on the most recent Mortgage that was taken out on this home.Similar Homes in Lafayette, IN
Home Values in the Area
Average Home Value in this Area
Purchase History
| Date | Type | Sale Price | Title Company |
|---|---|---|---|
| Warranty Deed | -- | Columbia Title | |
| Warranty Deed | $75,000 | Columbia Title Inc | |
| Quit Claim Deed | -- | None Available | |
| Special Warranty Deed | -- | Statewide Title Company Inc | |
| Interfamily Deed Transfer | -- | -- |
Mortgage History
| Date | Status | Loan Amount | Loan Type |
|---|---|---|---|
| Open | $123,150 | New Conventional | |
| Previous Owner | $27,375 | Unknown | |
| Previous Owner | $70,200 | Unknown |
Property History
| Date | Event | Price | Change | Sq Ft Price |
|---|---|---|---|---|
| 05/29/2020 05/29/20 | Sold | $127,000 | -15.3% | $117 / Sq Ft |
| 04/26/2020 04/26/20 | For Sale | $149,900 | +310.7% | $138 / Sq Ft |
| 05/11/2012 05/11/12 | Sold | $36,500 | +1.2% | $26 / Sq Ft |
| 04/06/2012 04/06/12 | Pending | -- | -- | -- |
| 03/19/2012 03/19/12 | For Sale | $36,050 | -- | $26 / Sq Ft |
Tax History Compared to Growth
Tax History
| Year | Tax Paid | Tax Assessment Tax Assessment Total Assessment is a certain percentage of the fair market value that is determined by local assessors to be the total taxable value of land and additions on the property. | Land | Improvement |
|---|---|---|---|---|
| 2024 | $725 | $130,500 | $16,000 | $114,500 |
| 2023 | $719 | $128,700 | $16,000 | $112,700 |
| 2022 | $548 | $109,000 | $16,000 | $93,000 |
| 2021 | $424 | $94,400 | $16,000 | $78,400 |
| 2020 | $383 | $85,900 | $16,000 | $69,900 |
| 2019 | $311 | $79,700 | $16,000 | $63,700 |
| 2018 | $310 | $80,300 | $16,000 | $64,300 |
| 2017 | $298 | $78,400 | $16,000 | $62,400 |
| 2016 | $274 | $76,000 | $16,000 | $60,000 |
| 2014 | $247 | $71,400 | $16,000 | $55,400 |
| 2013 | $255 | $70,000 | $16,000 | $54,000 |
Agents Affiliated with this Home
-
Kristy Miley

Seller's Agent in 2020
Kristy Miley
@properties
(765) 427-1905
108 Total Sales
-
Erik Moore

Buyer's Agent in 2020
Erik Moore
F.C. Tucker/Shook
(765) 404-0363
71 Total Sales
-
Cheryl Butcher

Seller's Agent in 2012
Cheryl Butcher
Raeco Realty
(765) 714-2009
34 Total Sales
-
E
Buyer's Agent in 2012
Edith Gallegos
BerkshireHathaway HS IN Realty
Map
Source: Indiana Regional MLS
MLS Number: 202014462
APN: 79-11-17-251-038.000-031
- 4442 Fiddlesticks Dr
- 4151 Stergen Dr
- 825 Red Oaks Ln
- 211 Mccutcheon Dr
- 214 Mccutcheon Dr
- 70 Mayflower Ct
- 3920 Pennypackers Mill Rd E
- 4945 S 100 E
- 5138 Indigo Ave
- 369 Indigo St
- 4665 S 150 E
- 1804 Canyon Creek Dr
- 5012 Autumn Ln
- 127 Berwick Dr
- 1611 Stonegate Cir
- 904 Brookridge Ct
- 1605 Waterstone Dr
- 1814 Abbotsbury Way
- 4819 Osprey Dr E
- 1644 Sandstone Ct W
