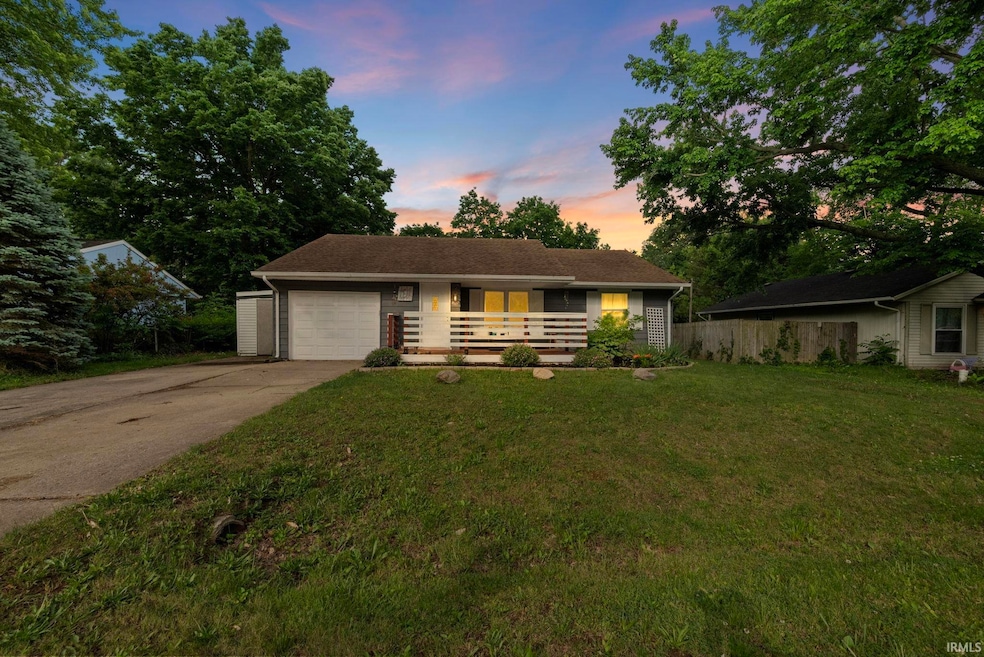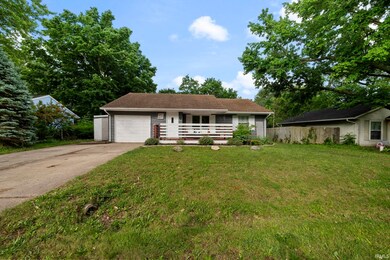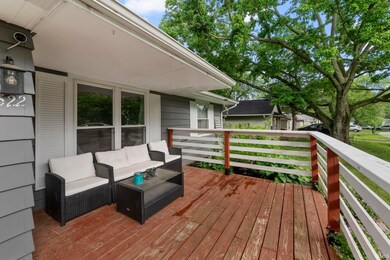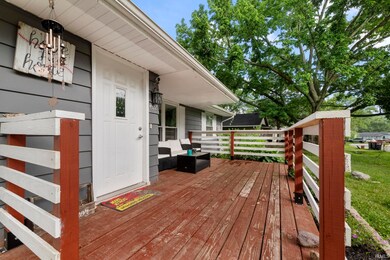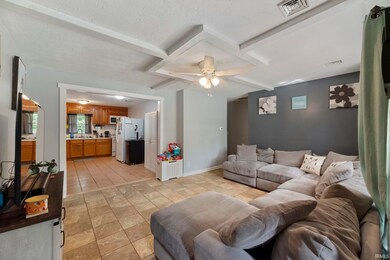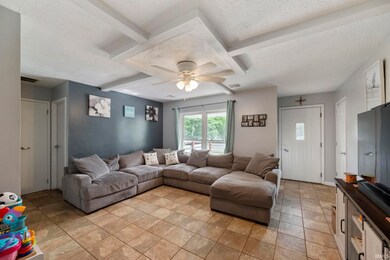
4522 Chisholm Trail Lafayette, IN 47909
Highlights
- Spa
- Ranch Style House
- Covered Patio or Porch
- Primary Bedroom Suite
- Partially Wooded Lot
- Formal Dining Room
About This Home
As of August 2025Welcome to this charming 3-bedroom, 2-bath home nestled along a mature tree line, offering both privacy and natural beauty. Enjoy the comfort of newly renovated bathrooms and a spacious, fully fenced backyard, perfect for outdoor gatherings, gardening, or simply relaxing in a serene setting. This inviting residence combines modern updates with tranquil surroundings, making it an ideal place to call home. HVAC updated in summer of 2022! New Water heater 2024
Home Details
Home Type
- Single Family
Est. Annual Taxes
- $741
Year Built
- Built in 1973
Lot Details
- 7,841 Sq Ft Lot
- Lot Dimensions are 66x120
- Wood Fence
- Landscaped
- Partially Wooded Lot
Parking
- 1 Car Attached Garage
- Garage Door Opener
- Driveway
Home Design
- Ranch Style House
- Asphalt Roof
- Vinyl Construction Material
Interior Spaces
- 1,087 Sq Ft Home
- Formal Dining Room
- Tile Flooring
Bedrooms and Bathrooms
- 3 Bedrooms
- Primary Bedroom Suite
- 2 Full Bathrooms
Basement
- Block Basement Construction
- Crawl Space
Outdoor Features
- Spa
- Covered Patio or Porch
Schools
- Wea Ridge Elementary And Middle School
- Mc Cutcheon High School
Utilities
- Forced Air Heating and Cooling System
- Heat Pump System
- Heating System Uses Gas
Community Details
- Rolling Hills Subdivision
Listing and Financial Details
- Assessor Parcel Number 79-11-17-251-038.000-031
Ownership History
Purchase Details
Home Financials for this Owner
Home Financials are based on the most recent Mortgage that was taken out on this home.Purchase Details
Purchase Details
Purchase Details
Home Financials for this Owner
Home Financials are based on the most recent Mortgage that was taken out on this home.Purchase Details
Home Financials for this Owner
Home Financials are based on the most recent Mortgage that was taken out on this home.Similar Homes in Lafayette, IN
Home Values in the Area
Average Home Value in this Area
Purchase History
| Date | Type | Sale Price | Title Company |
|---|---|---|---|
| Warranty Deed | -- | Columbia Title | |
| Warranty Deed | $75,000 | Columbia Title Inc | |
| Quit Claim Deed | -- | None Available | |
| Special Warranty Deed | -- | Statewide Title Company Inc | |
| Interfamily Deed Transfer | -- | -- |
Mortgage History
| Date | Status | Loan Amount | Loan Type |
|---|---|---|---|
| Open | $123,150 | New Conventional | |
| Previous Owner | $27,375 | Unknown | |
| Previous Owner | $70,200 | Unknown |
Property History
| Date | Event | Price | Change | Sq Ft Price |
|---|---|---|---|---|
| 08/04/2025 08/04/25 | Sold | $210,500 | +2.7% | $194 / Sq Ft |
| 06/25/2025 06/25/25 | Pending | -- | -- | -- |
| 06/23/2025 06/23/25 | For Sale | $204,900 | +61.3% | $189 / Sq Ft |
| 05/29/2020 05/29/20 | Sold | $127,000 | -15.3% | $117 / Sq Ft |
| 04/26/2020 04/26/20 | For Sale | $149,900 | +310.7% | $138 / Sq Ft |
| 05/11/2012 05/11/12 | Sold | $36,500 | +1.2% | $26 / Sq Ft |
| 04/06/2012 04/06/12 | Pending | -- | -- | -- |
| 03/19/2012 03/19/12 | For Sale | $36,050 | -- | $26 / Sq Ft |
Tax History Compared to Growth
Tax History
| Year | Tax Paid | Tax Assessment Tax Assessment Total Assessment is a certain percentage of the fair market value that is determined by local assessors to be the total taxable value of land and additions on the property. | Land | Improvement |
|---|---|---|---|---|
| 2024 | $741 | $130,500 | $16,000 | $114,500 |
| 2023 | $719 | $128,700 | $16,000 | $112,700 |
| 2022 | $548 | $109,000 | $16,000 | $93,000 |
| 2021 | $424 | $94,400 | $16,000 | $78,400 |
| 2020 | $383 | $85,900 | $16,000 | $69,900 |
| 2019 | $311 | $79,700 | $16,000 | $63,700 |
| 2018 | $310 | $80,300 | $16,000 | $64,300 |
| 2017 | $298 | $78,400 | $16,000 | $62,400 |
| 2016 | $274 | $76,000 | $16,000 | $60,000 |
| 2014 | $247 | $71,400 | $16,000 | $55,400 |
| 2013 | $255 | $70,000 | $16,000 | $54,000 |
Agents Affiliated with this Home
-
Erik Moore

Seller's Agent in 2025
Erik Moore
F.C. Tucker/Shook
(765) 404-0363
76 Total Sales
-
Brian Russell

Buyer's Agent in 2025
Brian Russell
@properties
(765) 464-4494
91 Total Sales
-
Kristy Miley

Seller's Agent in 2020
Kristy Miley
@properties
(765) 427-1905
91 Total Sales
-
Cheryl Butcher

Seller's Agent in 2012
Cheryl Butcher
Raeco Realty
(765) 714-2009
35 Total Sales
-
E
Buyer's Agent in 2012
Edith Gallegos
BerkshireHathaway HS IN Realty
Map
Source: Indiana Regional MLS
MLS Number: 202523988
APN: 79-11-17-251-038.000-031
- 805 Royce Dr
- 4130 Cheyenne Dr
- 4124 Lofton Dr
- 4123 Cheyenne Dr
- 809 Red Oaks Ln
- 4134 Calder Dr
- 920 N Wagon Wheel Trail
- 4103 Stergen Dr
- 211 Mccutcheon Dr
- 6498 231 Rd S
- TBD John Adams Rd
- 8165 John Adams Rd
- 8171 John Adams Rd
- 8151 John Adams Rd
- 8157 John Adams Rd
- 44 Goldenrod Ct
- 3718 George Washington Rd
- 3920 Pennypackers Mill Rd E
- 4113 Ivanhoe St
- 4107 Homerton St
