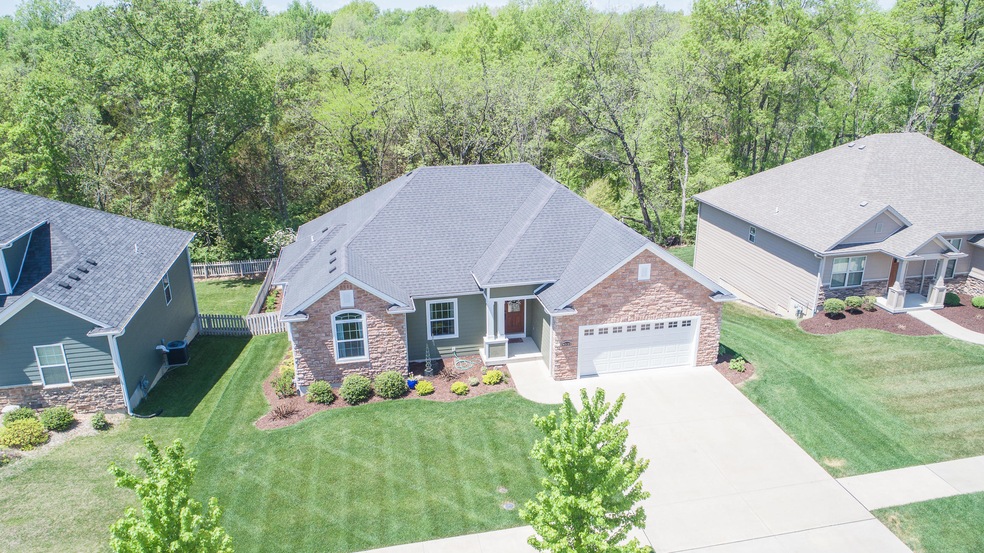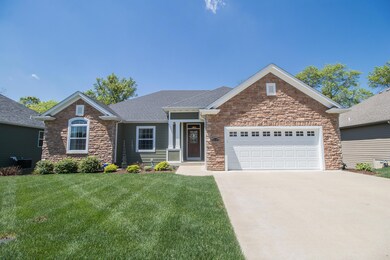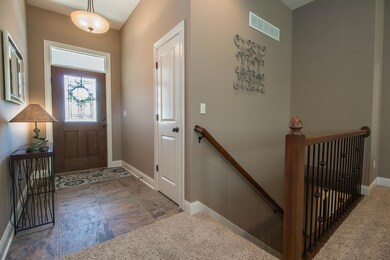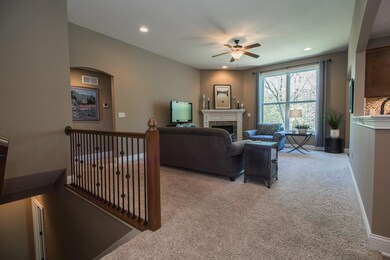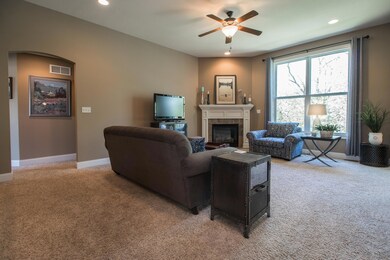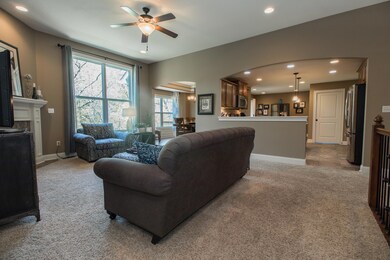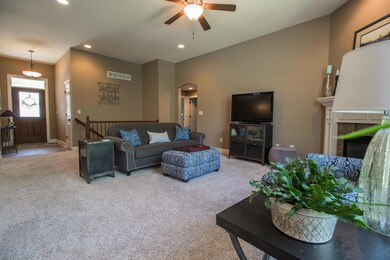
4522 Weybridge Dr Columbia, MO 65203
King's Meadow NeighborhoodHighlights
- Covered Deck
- Recreation Room
- Wood Flooring
- Paxton Keeley Elementary School Rated A-
- Ranch Style House
- Granite Countertops
About This Home
As of June 2025Buyers will love the NEW carpet on the main level! This home is located in the very desirable BELLWOOD subd, has EXTENSIVE landscaping, a new picket fence installed & backs to a private, wooded view! Another winning floor plan by LOCAL Builder Hansman -the quality that you would expect! Versatile dining/office overlooks the backyard, Tall Living rm ceiling with corner fireplace. There is an arched opening into the spacious kitchen, craftsman style cabinets with center island/granite/tile backsplash/stainless appliances. The cozy breakfast area leads to a covered back deck! There are 3 BR on the main level with an ENSUITE MASTER.The lower level has 2 more BR (one is non-conforming, but would make a perfect office or home gym/theater) TWO HUGE areas for pool table/TV/game. TWO nice storage areas (one that is accessed by John Deere doors. .
Last Agent to Sell the Property
Weichert, Realtors - House of License #1999032012 Listed on: 05/10/2018
Home Details
Home Type
- Single Family
Est. Annual Taxes
- $3,594
Year Built
- Built in 2012
Lot Details
- Lot Dimensions are 76 x 120
- East Facing Home
- Wood Fence
- Back Yard Fenced
- Level Lot
- Sprinkler System
- Cleared Lot
HOA Fees
- $25 Monthly HOA Fees
Parking
- 2 Car Attached Garage
- Garage on Main Level
- Garage Door Opener
- Driveway
Home Design
- Ranch Style House
- Traditional Architecture
- Concrete Foundation
- Poured Concrete
- Architectural Shingle Roof
- Stone Veneer
Interior Spaces
- Ceiling Fan
- Paddle Fans
- Gas Fireplace
- Vinyl Clad Windows
- Family Room
- Living Room with Fireplace
- Breakfast Room
- Formal Dining Room
- Recreation Room
- First Floor Utility Room
- Utility Room
Kitchen
- Electric Range
- <<microwave>>
- Dishwasher
- Kitchen Island
- Granite Countertops
- Disposal
Flooring
- Wood
- Carpet
- Tile
Bedrooms and Bathrooms
- 5 Bedrooms
- Walk-In Closet
- 3 Full Bathrooms
- <<tubWithShowerToken>>
- Shower Only
Laundry
- Laundry on main level
- Washer and Dryer Hookup
Partially Finished Basement
- Walk-Out Basement
- Interior Basement Entry
Home Security
- Home Security System
- Fire and Smoke Detector
Outdoor Features
- Covered Deck
- Covered patio or porch
Schools
- Mary Paxton Keeley Elementary School
- Smithton Middle School
- Hickman High School
Utilities
- Forced Air Heating and Cooling System
- Heating System Uses Natural Gas
- High Speed Internet
- Cable TV Available
Listing and Financial Details
- Assessor Parcel Number 1610400021520001
Community Details
Overview
- $300 Initiation Fee
- Built by Hansman
- Bellwood Subdivision
Recreation
- Community Pool
Ownership History
Purchase Details
Home Financials for this Owner
Home Financials are based on the most recent Mortgage that was taken out on this home.Purchase Details
Home Financials for this Owner
Home Financials are based on the most recent Mortgage that was taken out on this home.Purchase Details
Home Financials for this Owner
Home Financials are based on the most recent Mortgage that was taken out on this home.Purchase Details
Home Financials for this Owner
Home Financials are based on the most recent Mortgage that was taken out on this home.Purchase Details
Home Financials for this Owner
Home Financials are based on the most recent Mortgage that was taken out on this home.Purchase Details
Home Financials for this Owner
Home Financials are based on the most recent Mortgage that was taken out on this home.Similar Homes in Columbia, MO
Home Values in the Area
Average Home Value in this Area
Purchase History
| Date | Type | Sale Price | Title Company |
|---|---|---|---|
| Warranty Deed | -- | Boone Central Title | |
| Warranty Deed | -- | None Listed On Document | |
| Warranty Deed | -- | None Listed On Document | |
| Deed | -- | None Available | |
| Warranty Deed | -- | Central Titl Co | |
| Warranty Deed | -- | Boone Central Title Company | |
| Warranty Deed | -- | Boone Central Title Company |
Mortgage History
| Date | Status | Loan Amount | Loan Type |
|---|---|---|---|
| Open | $406,500 | New Conventional | |
| Previous Owner | $445,000 | New Conventional | |
| Previous Owner | $190,000 | Purchase Money Mortgage | |
| Previous Owner | $293,400 | Commercial | |
| Previous Owner | $141,500 | New Conventional | |
| Previous Owner | $255,000 | Purchase Money Mortgage | |
| Previous Owner | $245,500 | Construction |
Property History
| Date | Event | Price | Change | Sq Ft Price |
|---|---|---|---|---|
| 06/06/2025 06/06/25 | Sold | -- | -- | -- |
| 05/13/2025 05/13/25 | Pending | -- | -- | -- |
| 04/17/2025 04/17/25 | For Sale | $550,000 | +23.6% | $171 / Sq Ft |
| 06/22/2022 06/22/22 | Sold | -- | -- | -- |
| 05/21/2022 05/21/22 | Off Market | -- | -- | -- |
| 05/18/2022 05/18/22 | For Sale | $444,900 | +29.5% | $139 / Sq Ft |
| 12/07/2018 12/07/18 | Sold | -- | -- | -- |
| 11/08/2018 11/08/18 | Pending | -- | -- | -- |
| 05/10/2018 05/10/18 | For Sale | $343,500 | +5.7% | $107 / Sq Ft |
| 02/10/2016 02/10/16 | Sold | -- | -- | -- |
| 01/21/2016 01/21/16 | Pending | -- | -- | -- |
| 09/21/2015 09/21/15 | For Sale | $324,900 | +10.1% | $102 / Sq Ft |
| 11/15/2012 11/15/12 | Sold | -- | -- | -- |
| 10/09/2012 10/09/12 | Pending | -- | -- | -- |
| 08/02/2012 08/02/12 | For Sale | $295,000 | -- | $166 / Sq Ft |
Tax History Compared to Growth
Tax History
| Year | Tax Paid | Tax Assessment Tax Assessment Total Assessment is a certain percentage of the fair market value that is determined by local assessors to be the total taxable value of land and additions on the property. | Land | Improvement |
|---|---|---|---|---|
| 2024 | $3,557 | $52,725 | $8,170 | $44,555 |
| 2023 | $3,528 | $52,725 | $8,170 | $44,555 |
| 2022 | $3,388 | $50,692 | $8,170 | $42,522 |
| 2021 | $3,394 | $50,692 | $8,170 | $42,522 |
| 2020 | $3,612 | $50,692 | $8,170 | $42,522 |
| 2019 | $3,612 | $50,692 | $8,170 | $42,522 |
| 2018 | $3,638 | $0 | $0 | $0 |
| 2017 | $3,594 | $50,692 | $8,170 | $42,522 |
| 2016 | $3,587 | $50,692 | $8,170 | $42,522 |
| 2015 | $3,295 | $50,692 | $8,170 | $42,522 |
| 2014 | -- | $50,692 | $8,170 | $42,522 |
Agents Affiliated with this Home
-
Emily Baskett

Seller's Agent in 2025
Emily Baskett
Weichert, Realtors - House of
(573) 424-9146
2 in this area
208 Total Sales
-
Bailey Langworthy

Buyer's Agent in 2025
Bailey Langworthy
Ozark Realty
(573) 348-2781
1 in this area
131 Total Sales
-
Laurie Kempker
L
Seller's Agent in 2022
Laurie Kempker
Iron Gate Real Estate
(573) 881-3400
2 in this area
55 Total Sales
-
Sean Moore

Buyer's Agent in 2022
Sean Moore
RE/MAX
(573) 424-7420
6 in this area
718 Total Sales
-
c
Buyer's Agent in 2022
cbor.rets.510000882
cbor.rets.RETS_OFFICE
-
Julie Wesley

Seller's Agent in 2018
Julie Wesley
Weichert, Realtors - House of
(573) 446-6500
5 in this area
372 Total Sales
Map
Source: Columbia Board of REALTORS®
MLS Number: 377973
APN: 16-104-00-02-152-00-01
- 128 Cedar Falls Ct
- 4716 Emeribrook Ct
- 203 Foxwood Ct
- 4006 W Worley St Unit 208
- 4008 W Worley St Unit 301
- 4000 W Worley St Unit 2
- 4106 Fritz Ct
- 3805 Trefoil Dr
- 3904 Ivanhoe Blvd
- LOT 109 Corsair Ct
- LOT 107 Corsair Ct
- LOT 122 Red Feather Ct
- 3903 Ivanhoe Blvd
- 104 Defoe Ct
- 502 Sable Ct
- 812 Napa Dr
- 3716 Ivanhoe Blvd
- 424 Angels Rest Way
- 613 Red Feather Ct
- 4800 Manhasset Dr
