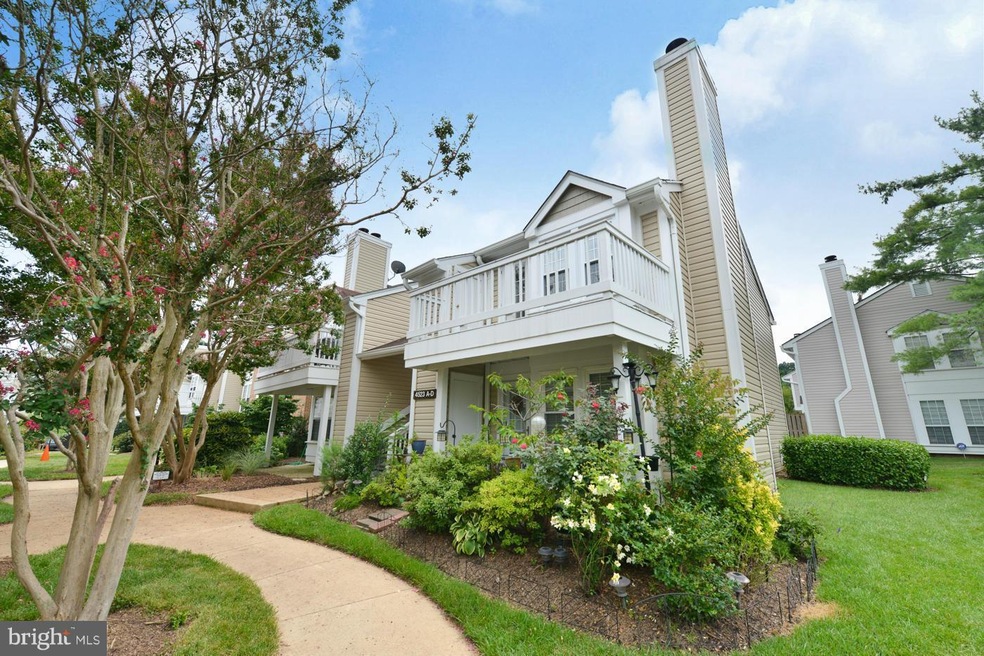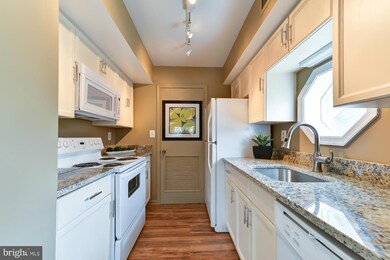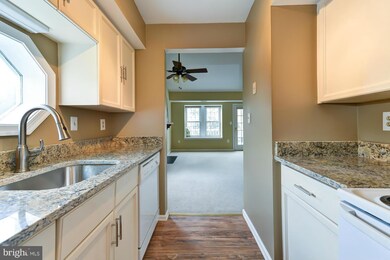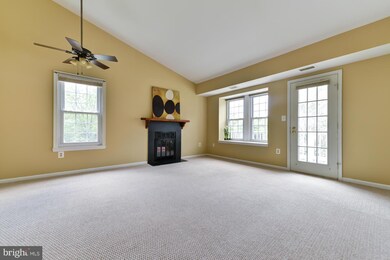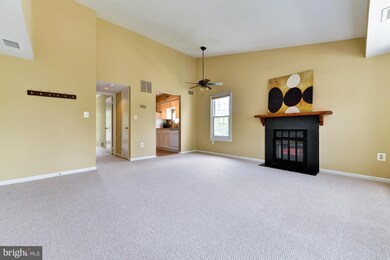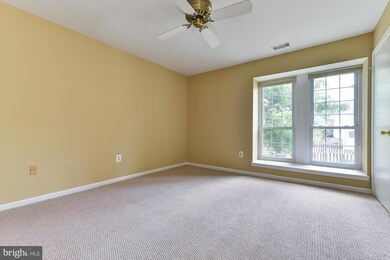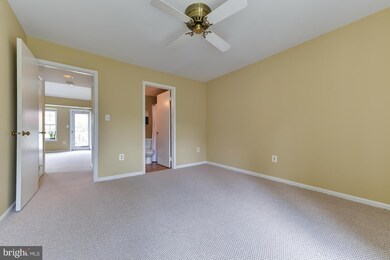
4523 28th Rd S Unit 314 Arlington, VA 22206
Fairlington NeighborhoodHighlights
- Private Pool
- Deck
- Vaulted Ceiling
- Gunston Middle School Rated A-
- Contemporary Architecture
- Traditional Floor Plan
About This Home
As of May 2022Motivated Seller!AMAZING Shirlington location! Top floor end-unit faces Southwest, vaulted ceiling, fireplace, remodeled bath and kitchen. Large bedroom has walk-in closet. Loads of windows and light! Wonderful deck with additional storage!. Pool, bike trail, dog park, walk to all shops and restaurants. 24-hr Harris Teeter. Minutes to DC and everywhere! Owner-agent.
Last Agent to Sell the Property
Michael Damsky
Fairfax Realty Select
Property Details
Home Type
- Condominium
Est. Annual Taxes
- $2,436
Year Built
- Built in 1983
Lot Details
- Property is in very good condition
HOA Fees
- $300 Monthly HOA Fees
Parking
- Rented or Permit Required
Home Design
- Contemporary Architecture
- Asphalt Roof
- Aluminum Siding
Interior Spaces
- 673 Sq Ft Home
- Property has 1 Level
- Traditional Floor Plan
- Vaulted Ceiling
- Ceiling Fan
- Fireplace With Glass Doors
- Screen For Fireplace
- Fireplace Mantel
- Double Pane Windows
- Vinyl Clad Windows
- Window Treatments
- Window Screens
- Living Room
- Stacked Washer and Dryer
Kitchen
- Galley Kitchen
- Electric Oven or Range
- Microwave
- Dishwasher
- Disposal
Bedrooms and Bathrooms
- 1 Main Level Bedroom
- 1 Full Bathroom
Home Security
Outdoor Features
- Private Pool
- Balcony
- Deck
Schools
- Wakefield High School
Utilities
- Forced Air Heating and Cooling System
- Heat Pump System
- Electric Water Heater
- Cable TV Available
Listing and Financial Details
- Assessor Parcel Number 29-004-313
Community Details
Overview
- Moving Fees Required
- Association fees include common area maintenance, lawn maintenance, insurance, pool(s), reserve funds, snow removal, sewer, water, trash
- 4 Units
- Low-Rise Condominium
- Heatherlea Subdivision, Cambridge Floorplan
- Heatherlea Community
- The community has rules related to parking rules
Recreation
- Community Pool
Pet Policy
- Pets Allowed
Additional Features
- Common Area
- Storm Doors
Ownership History
Purchase Details
Home Financials for this Owner
Home Financials are based on the most recent Mortgage that was taken out on this home.Purchase Details
Home Financials for this Owner
Home Financials are based on the most recent Mortgage that was taken out on this home.Purchase Details
Home Financials for this Owner
Home Financials are based on the most recent Mortgage that was taken out on this home.Purchase Details
Home Financials for this Owner
Home Financials are based on the most recent Mortgage that was taken out on this home.Purchase Details
Home Financials for this Owner
Home Financials are based on the most recent Mortgage that was taken out on this home.Map
Similar Homes in the area
Home Values in the Area
Average Home Value in this Area
Purchase History
| Date | Type | Sale Price | Title Company |
|---|---|---|---|
| Deed | $324,000 | First American Title | |
| Deed | $324,000 | First American Title | |
| Warranty Deed | $263,500 | Realty Title Services Inc | |
| Warranty Deed | $312,500 | -- | |
| Deed | $119,000 | -- | |
| Deed | $77,500 | -- |
Mortgage History
| Date | Status | Loan Amount | Loan Type |
|---|---|---|---|
| Open | $331,452 | VA | |
| Closed | $331,452 | VA | |
| Previous Owner | $258,726 | FHA | |
| Previous Owner | $200,000 | New Conventional | |
| Previous Owner | $200,000 | New Conventional | |
| Previous Owner | $110,000 | No Value Available | |
| Previous Owner | $62,000 | New Conventional |
Property History
| Date | Event | Price | Change | Sq Ft Price |
|---|---|---|---|---|
| 05/09/2022 05/09/22 | Sold | $324,000 | -0.3% | $481 / Sq Ft |
| 04/15/2022 04/15/22 | For Sale | $325,000 | +23.3% | $483 / Sq Ft |
| 12/22/2015 12/22/15 | Sold | $263,500 | -1.6% | $392 / Sq Ft |
| 08/14/2015 08/14/15 | Pending | -- | -- | -- |
| 08/07/2015 08/07/15 | For Sale | $267,900 | 0.0% | $398 / Sq Ft |
| 08/02/2015 08/02/15 | Pending | -- | -- | -- |
| 07/31/2015 07/31/15 | For Sale | $267,900 | -- | $398 / Sq Ft |
Tax History
| Year | Tax Paid | Tax Assessment Tax Assessment Total Assessment is a certain percentage of the fair market value that is determined by local assessors to be the total taxable value of land and additions on the property. | Land | Improvement |
|---|---|---|---|---|
| 2024 | $3,199 | $309,700 | $39,000 | $270,700 |
| 2023 | $3,162 | $307,000 | $39,000 | $268,000 |
| 2022 | $3,030 | $294,200 | $39,000 | $255,200 |
| 2021 | $3,005 | $291,700 | $39,000 | $252,700 |
| 2020 | $2,757 | $268,700 | $27,700 | $241,000 |
| 2019 | $2,532 | $246,800 | $27,700 | $219,100 |
| 2018 | $2,461 | $244,600 | $27,700 | $216,900 |
| 2017 | $2,483 | $246,800 | $27,700 | $219,100 |
| 2016 | $2,446 | $246,800 | $27,700 | $219,100 |
| 2015 | $2,436 | $244,600 | $27,700 | $216,900 |
| 2014 | $2,373 | $238,300 | $27,700 | $210,600 |
Source: Bright MLS
MLS Number: 1001603367
APN: 29-004-313
- 2512 S Arlington Mill Dr Unit 5
- 2512 F S Arlington Mill Dr Unit 6
- 2588 E S Arlington Mill Dr
- 2518 S Walter Reed Dr Unit B
- 2564 A S Arlington Mill Dr S Unit 5
- 4077 S Four Mile Run Dr Unit 204
- 2923 S Woodstock St Unit D
- 2330 S Quincy St Unit 1
- 4079 S Four Mile Run Dr Unit 403
- 2921 F S Woodley St
- 2743 S Buchanan St
- 4829 27th Rd S
- 2865 S Abingdon St
- 2858 S Abingdon St
- 2605 S Walter Reed Dr Unit A
- 4129 S Four Mile Run Dr Unit 203
- 2432 S Culpeper St
- 2005 S Quincy St
- 4854 28th St S Unit A
- 4021 19th St S
