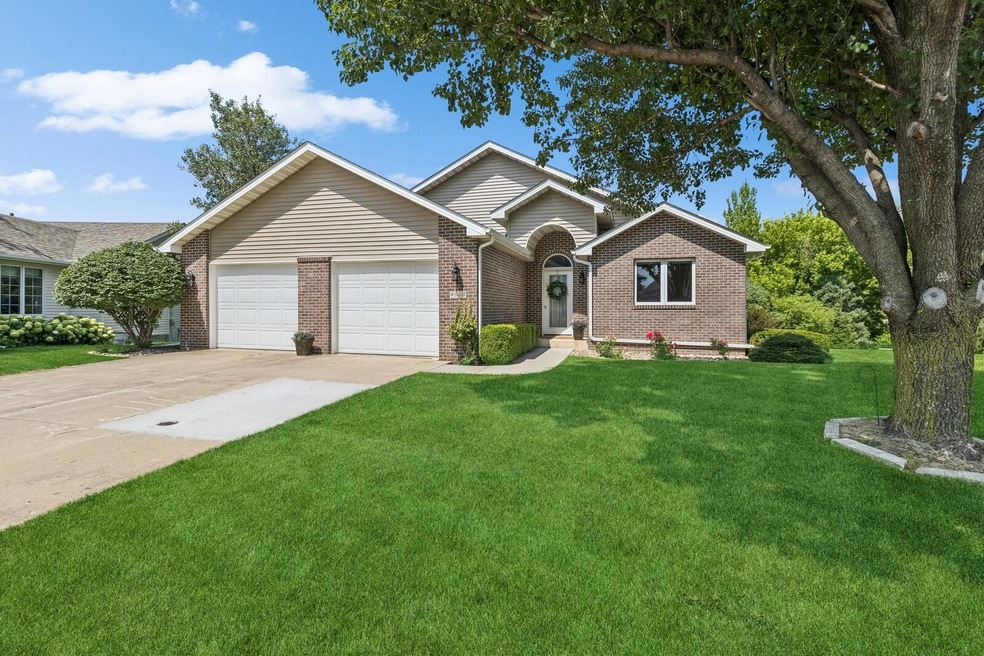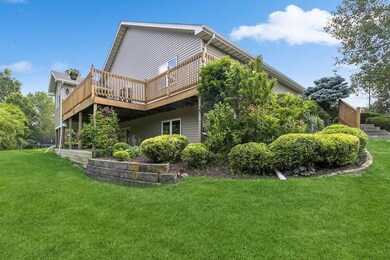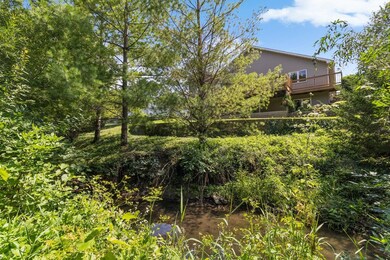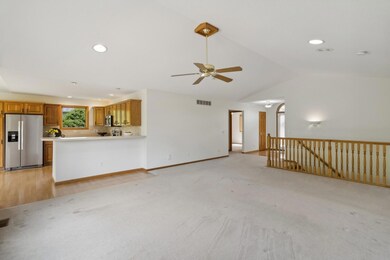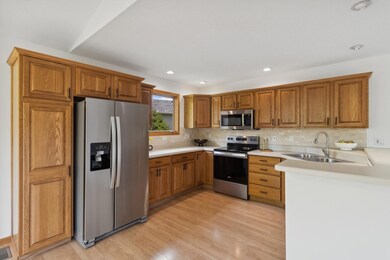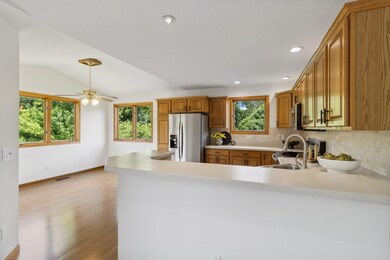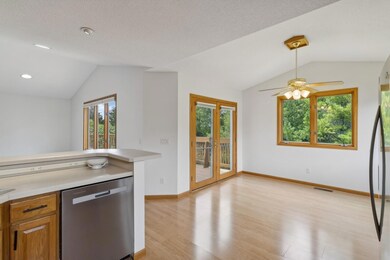
4523 Hemingway Dr Ames, IA 50014
College Creek NeighborhoodAbout This Home
As of October 2024Nestled on a half-acre lot in Hillside, this beautiful home has a lot to offer. Backed by mature trees, it has a new roof and siding. Inside, you'll find 5 spacious bedrooms, including 3 on the main level, along with 3 bathrooms spread across 2,666 tastefully finished square feet.
Enjoy the convenience of ranch-style living, with the main level featuring a laundry room for easy access. The well-designed floor plan includes desirable features such as solid oak doors, a tile backsplash, and updated water heater. A central vacuum system adds convenience, while vaulted ceilings in the entryway, living room, and kitchen enhance the spacious feel.
Recently painted interiors and ample natural light create a bright, inviting atmosphere throughout. The lower level is perfect for entertaining, with a bar for game days and daylight windows that flood the space with natural light. The attached 2-car garage offers 689 square feet of space.
Located within walking distance of Edwards Elementary School and Daley Park, this home is in an idyllic neighborhood setting.
Ownership History
Purchase Details
Home Financials for this Owner
Home Financials are based on the most recent Mortgage that was taken out on this home.Map
Home Details
Home Type
Single Family
Est. Annual Taxes
$4,646
Year Built
1999
Lot Details
0
Listing Details
- Property Sub Type: Single Family Residence
- Prop. Type: Residential
- Lot Size Acres: 0.52
- Road Surface Type: Hard Surface
- Above Grade Finished Sq Ft: 1544.0
- Architectural Style: 1 Story
- Garage Yn: Yes
- Year Built: 1999
- Appliances Microwave: Yes
- Appliances Refrigerators: Yes
- Appliances Dryer: Yes
- Washers: Yes
- Special Features: None
Interior Features
- Appliances: Dishwasher, Disposal, Dryer, Microwave, Range, Refrigerator, Washer
- Has Basement: Daylight, Full, Sump Pump
- Full Bathrooms: 2
- Three Quarter Bathrooms: 1
- Total Bedrooms: 5
- Below Grade Sq Ft: 1122.0
- Fireplace Features: Gas
- Fireplace: Yes
- Flooring: Vinyl, Laminate, Carpet
- Interior Amenities: Ceiling Fan(s)
- Window Features: Window Treatments
- Basement:Full2: Yes
- Appliances Dishwasher: Yes
- Appliances Range: Yes
- Basement:Daylight: Yes
- Features:Main Floor Bedroom: Yes
Exterior Features
- Lot Features: Rolling, Creek/River
- Construction Type: Vinyl, Brick
- Foundation Details: Poured, Tile
- Patio And Porch Features: Deck-Wood
- Features:Window Treatment(s): Yes
Garage/Parking
- General Information:Garage Type2: Attached
- General Information:Garage Capacity: 2 Car
Utilities
- Laundry Features: Main Level
- Cooling: Central Air
- Cooling Y N: Yes
- Heating: Forced Air, Natural Gas
- Heating Yn: Yes
- Sewer: Public Sewer
- Water Source: Public
- Heating:Natural Gas: Yes
- Heating:Forced Air: Yes
Condo/Co-op/Association
- Association: No
Association/Amenities
- General Information:Homeowners Association (HOA): No
Schools
- Junior High Dist: Ames
Lot Info
- Lot Size Sq Ft: 22443.0
- Parcel #: 09-07-275-050
- Zoning: Residential
- ResoLotSizeUnits: SquareFeet
Similar Homes in Ames, IA
Home Values in the Area
Average Home Value in this Area
Purchase History
| Date | Type | Sale Price | Title Company |
|---|---|---|---|
| Warranty Deed | $385,000 | None Listed On Document |
Mortgage History
| Date | Status | Loan Amount | Loan Type |
|---|---|---|---|
| Open | $288,750 | New Conventional |
Property History
| Date | Event | Price | Change | Sq Ft Price |
|---|---|---|---|---|
| 10/18/2024 10/18/24 | Sold | $385,000 | -3.7% | $249 / Sq Ft |
| 09/05/2024 09/05/24 | Pending | -- | -- | -- |
| 07/19/2024 07/19/24 | For Sale | $399,900 | -- | $259 / Sq Ft |
Tax History
| Year | Tax Paid | Tax Assessment Tax Assessment Total Assessment is a certain percentage of the fair market value that is determined by local assessors to be the total taxable value of land and additions on the property. | Land | Improvement |
|---|---|---|---|---|
| 2024 | $4,646 | $367,500 | $74,000 | $293,500 |
| 2023 | $4,424 | $367,500 | $74,000 | $293,500 |
| 2022 | $4,512 | $296,000 | $74,000 | $222,000 |
| 2021 | $4,722 | $296,000 | $74,000 | $222,000 |
| 2020 | $4,648 | $291,600 | $72,900 | $218,700 |
| 2019 | $4,648 | $291,600 | $72,900 | $218,700 |
| 2018 | $4,686 | $291,600 | $72,900 | $218,700 |
| 2017 | $4,686 | $291,600 | $72,900 | $218,700 |
| 2016 | $4,482 | $266,600 | $57,300 | $209,300 |
| 2015 | $4,482 | $266,600 | $57,300 | $209,300 |
| 2014 | $4,346 | $253,900 | $54,600 | $199,300 |
Source: Central Iowa Board of REALTORS®
MLS Number: 65257
APN: 09-07-275-050
- 228 S Dakota Ave
- 4720 Todd Dr
- 4408 Cochrane Pkwy
- 519 Poe Cir
- 700 S Dakota Ave
- 4911 Hemingway Dr
- 4943 Hemingway Dr
- 4014 Aplin Rd
- 4300 Timber Ridge Dr
- 5317 Cervantes Dr
- 5317 Bradbury Ct
- 5314 Schubert St
- 5321 Bradbury Ct
- 5324 Bradbury Ct
- 118 Wilder Ln
- 3654 Story St
- 5119 Tabor Dr
- 5421 Rowling Dr
- 5327 Tabor Dr
- 319 S Franklin Ave
