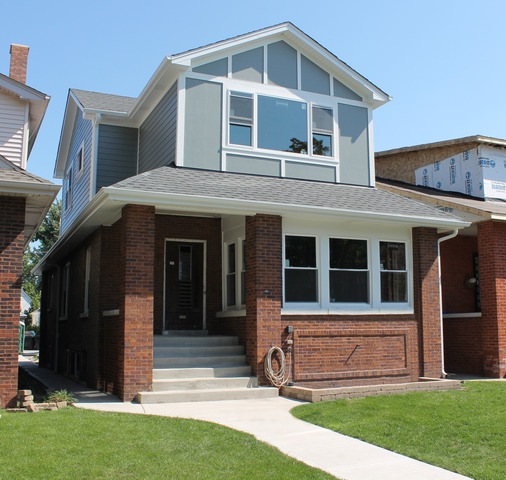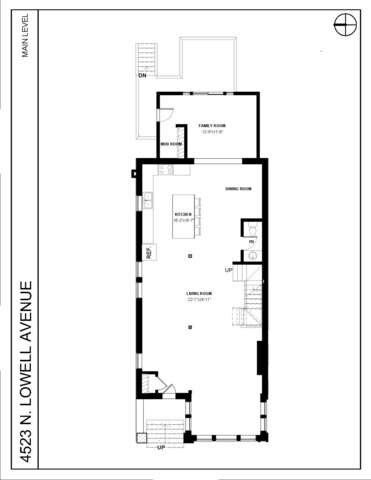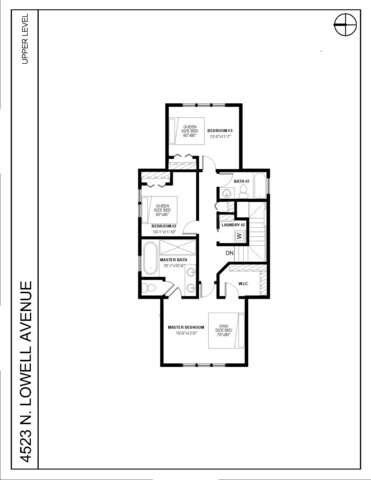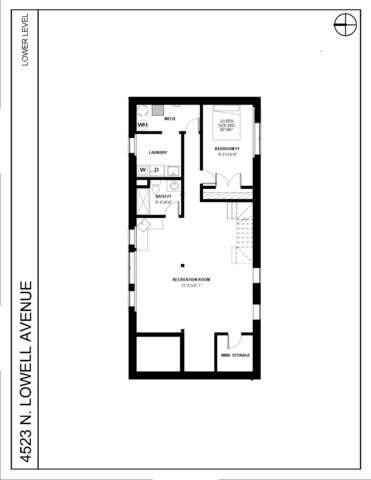
4523 N Lowell Ave Chicago, IL 60630
Mayfair NeighborhoodEstimated Value: $668,427 - $860,000
Highlights
- Landscaped Professionally
- Recreation Room
- Wood Flooring
- Deck
- Vaulted Ceiling
- Mud Room
About This Home
As of December 2015Sophisticated Contemporary Living with all the bells & whistles! Remarkably large home with over 3,000sqft of open floorplan space. Main floor boasts over 1,000sqft w/an enormous chef's kitchen featuring 8' island with seating, wine cooler, double ovens, & high-end custom cabinetry. Separate living, dining, & family rooms. Mudroom with built-ins. 2nd flr features master suite w/marble & stone spa bath, double vanities, separate rain shower, soaker tub, & private commode, lrg walk-in closet, 2nd flr Laundry room, & nice sized bedrooms. Lower level has spacious rec room w/wet bar, custom wine cellar, bedroom, & fulll bath. This house is brand new! Completely renovated 1st floor & basement, & all new 2nd story addition. Custom designer finishes throughout. Oak HDWD flooring on entire main flr. Custom stone baths. Family room glass sliders open up to private deck on extra long & wide professionally landscaped lot w/new 2 car garage. New walkways & front steps. Unbeatable Mayfair locale!
Last Agent to Sell the Property
Dorit Helmer
Baird & Warner Listed on: 09/18/2015
Last Buyer's Agent
JoEllen Davis
@properties Christie's International Real Estate License #475109187

Home Details
Home Type
- Single Family
Est. Annual Taxes
- $11,772
Year Built
- 1920
Lot Details
- Southern Exposure
- East or West Exposure
- Fenced Yard
- Landscaped Professionally
Parking
- Detached Garage
- Garage Door Opener
- Off Alley Driveway
- Parking Included in Price
- Garage Is Owned
Home Design
- Bungalow
- Brick Exterior Construction
- Frame Construction
- Asphalt Shingled Roof
Interior Spaces
- Wet Bar
- Vaulted Ceiling
- Skylights
- Gas Log Fireplace
- Mud Room
- Recreation Room
- Lower Floor Utility Room
- Wood Flooring
- Storm Screens
Kitchen
- Breakfast Bar
- Double Oven
- Microwave
- Dishwasher
- Wine Cooler
- Stainless Steel Appliances
- Kitchen Island
- Disposal
Bedrooms and Bathrooms
- Walk-In Closet
- Primary Bathroom is a Full Bathroom
- Dual Sinks
- Soaking Tub
- Separate Shower
Laundry
- Laundry on upper level
- Dryer
- Washer
Finished Basement
- Basement Fills Entire Space Under The House
- Finished Basement Bathroom
Eco-Friendly Details
- North or South Exposure
Outdoor Features
- Deck
- Porch
Utilities
- Forced Air Heating and Cooling System
- Heating System Uses Gas
Listing and Financial Details
- $10,000 Seller Concession
Ownership History
Purchase Details
Home Financials for this Owner
Home Financials are based on the most recent Mortgage that was taken out on this home.Purchase Details
Home Financials for this Owner
Home Financials are based on the most recent Mortgage that was taken out on this home.Purchase Details
Purchase Details
Similar Homes in the area
Home Values in the Area
Average Home Value in this Area
Purchase History
| Date | Buyer | Sale Price | Title Company |
|---|---|---|---|
| Pautz Demetria D | $585,000 | Chicago Title | |
| G2bh Il 2 Llc | $175,000 | Attorneys Title Guaranty Fun | |
| Federal Home Loan Mortgage Corporation | -- | None Available | |
| Ehrhart Christine A | -- | -- |
Mortgage History
| Date | Status | Borrower | Loan Amount |
|---|---|---|---|
| Open | Pautz Demetria D | $468,000 | |
| Previous Owner | G2bh Il 2 Llc | $65,000 | |
| Previous Owner | G2bh Il 2 Llc | $280,000 | |
| Previous Owner | Ehrhart David | $5,001 | |
| Previous Owner | Ehrhart David R | $233,100 | |
| Previous Owner | Ehrhart David R | $183,000 | |
| Previous Owner | Ehrhart David R | $165,000 | |
| Previous Owner | Ehrhart David R | $130,000 | |
| Previous Owner | Ehrhart David R | $110,000 | |
| Previous Owner | Ehrhart David R | $65,000 |
Property History
| Date | Event | Price | Change | Sq Ft Price |
|---|---|---|---|---|
| 12/22/2015 12/22/15 | Sold | $585,000 | -1.7% | $195 / Sq Ft |
| 10/05/2015 10/05/15 | Pending | -- | -- | -- |
| 09/18/2015 09/18/15 | For Sale | $595,000 | +240.0% | $198 / Sq Ft |
| 11/25/2014 11/25/14 | Sold | $175,000 | +0.1% | $149 / Sq Ft |
| 10/23/2014 10/23/14 | Pending | -- | -- | -- |
| 10/17/2014 10/17/14 | For Sale | $174,900 | -- | $149 / Sq Ft |
Tax History Compared to Growth
Tax History
| Year | Tax Paid | Tax Assessment Tax Assessment Total Assessment is a certain percentage of the fair market value that is determined by local assessors to be the total taxable value of land and additions on the property. | Land | Improvement |
|---|---|---|---|---|
| 2024 | $11,772 | $57,000 | $15,120 | $41,880 |
| 2023 | $11,772 | $51,786 | $12,096 | $39,690 |
| 2022 | $11,772 | $57,000 | $12,096 | $44,904 |
| 2021 | $11,507 | $57,000 | $12,096 | $44,904 |
| 2020 | $5,977 | $26,724 | $5,832 | $20,892 |
| 2019 | $5,989 | $29,694 | $5,832 | $23,862 |
| 2018 | $9,428 | $47,546 | $5,832 | $41,714 |
| 2017 | $5,803 | $26,854 | $5,184 | $21,670 |
| 2016 | $5,400 | $26,854 | $5,184 | $21,670 |
| 2015 | $4,941 | $26,854 | $5,184 | $21,670 |
| 2014 | $4,158 | $24,880 | $4,752 | $20,128 |
| 2013 | $4,065 | $24,880 | $4,752 | $20,128 |
Agents Affiliated with this Home
-
D
Seller's Agent in 2015
Dorit Helmer
Baird & Warner
-
J
Buyer's Agent in 2015
JoEllen Davis
@ Properties
(847) 998-0200
-
Arthur Cirignani

Seller's Agent in 2014
Arthur Cirignani
Chicago Realty Partners, Ltd
(312) 575-0100
199 Total Sales
Map
Source: Midwest Real Estate Data (MRED)
MLS Number: MRD09043083
APN: 13-15-223-013-0000
- 4504 N Keokuk Ave
- 4416 N Kostner Ave Unit 2B
- 4301 W Montrose Ave
- 4616 N Kostner Ave
- 4415 N Kenneth Ave
- 4356 N Kostner Ave
- 4704 N Kasson Ave Unit 3
- 4615 N Kasson Ave
- 4322 N Kildare Ave
- 4421 N Kilbourn Ave
- 4720 N Kenneth Ave
- 4342 N Kedvale Ave Unit 3A
- 4256 N Keeler Ave
- 4714 N Kennicott Ave
- 4232 N Tripp Ave
- 4258 W Lawrence Ave Unit 3W
- 4726 N Kennicott Ave
- 4101 W Montrose Ave
- 4025 W Montrose Ave
- 4525 N Keystone Ave
- 4523 N Lowell Ave
- 4519 N Lowell Ave
- 4525 N Lowell Ave
- 4529 N Lowell Ave
- 4517 N Lowell Ave
- 4513 N Lowell Ave
- 4531 N Lowell Ave
- 4511 N Lowell Ave
- 4535 N Lowell Ave
- 4507 N Lowell Ave
- 4520 N Kildare Ave
- 4524 N Kildare Ave
- 4518 N Kildare Ave
- 4539 N Lowell Ave
- 4528 N Kildare Ave
- 4512 N Kildare Ave
- 4530 N Kildare Ave
- 4505 N Lowell Ave
- 4541 N Lowell Ave
- 4510 N Kildare Ave



