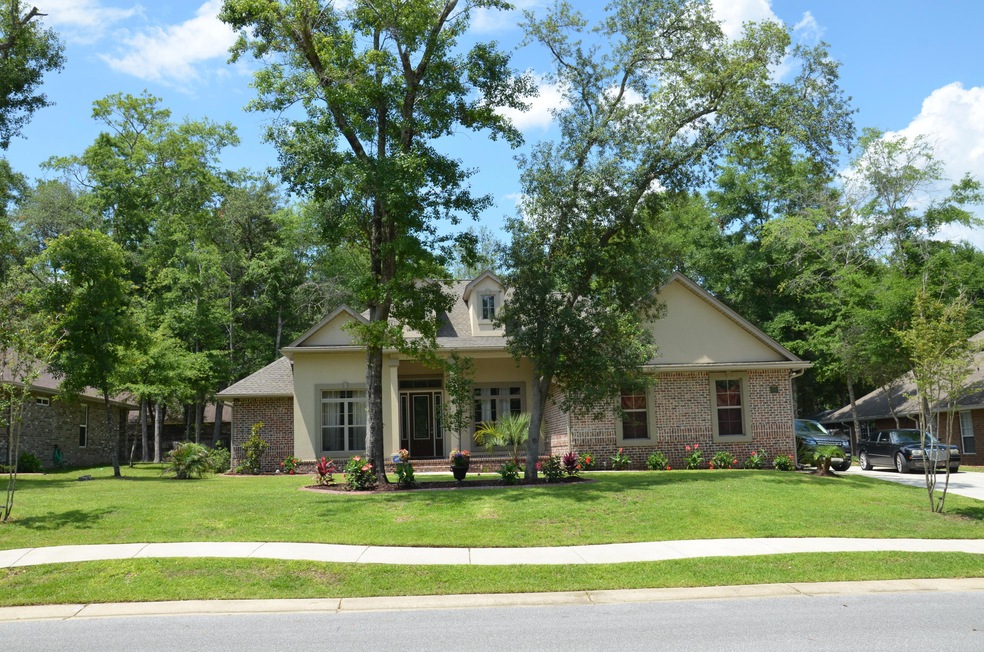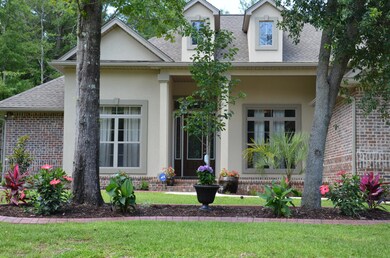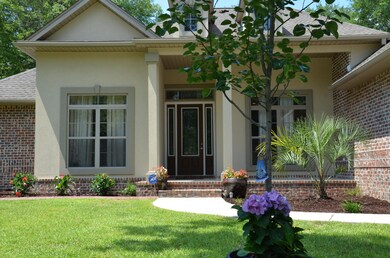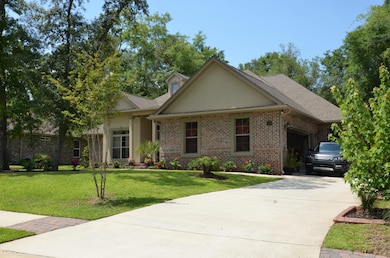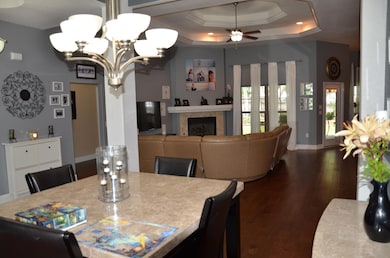
4523 Pfitzer Cir Crestview, FL 32536
Highlights
- Contemporary Architecture
- Wood Flooring
- Home Office
- Antioch Elementary School Rated A-
- Great Room
- Walk-In Pantry
About This Home
As of August 2024THIS IS A BEAUTIFUL CUSTOM BUILT HOME IN THE ELITE PRESTIGIOUS SUBDIVISION JUNIPER CREEK. This is a custom built home by Forrest Homes & Steel Construction who is an award winning Custom Florida Home Builder! This floor plan features 4BR, 3BA, Great Room, Breakfast Nook, walk-in closet in Master Suite & and office. WOW over 1000 sq ft of beautiful hand hued look hard wood floors! The amenities are too many to mention and the triple trey ceiling with lighting in the family room is breathe taking. The kitchen is spacious and abounds with plenty of cabinetry, pantry, and beautiful GRANITE countertops. THIS IS A WONDERFUL OPEN FLOOR PLAN. PERFECT FOR ENTERTAINING. The kitchen opens up to the breakfast nook and the great room. The master suite features his & her walk-in closets, six foot soaking tub, dual vanities, seperate custom tile shower. 2 car oversized garage with extra storage space. This home has it ALL and is just waiting on you!! Please see the floor plans attached. Juniper Creek is the nicest subdivision and closest to Eglin AFB and 7th SF located on the very south end of Crestview. Beaches are only 30 minutes away.
Home Details
Home Type
- Single Family
Est. Annual Taxes
- $3,448
Year Built
- Built in 2012
Lot Details
- Lot Dimensions are 150x95
- Property is zoned County, Resid Single
HOA Fees
- $50 Monthly HOA Fees
Parking
- 2 Car Garage
- Automatic Garage Door Opener
Home Design
- Contemporary Architecture
- Brick Exterior Construction
- Dimensional Roof
- Composition Shingle Roof
Interior Spaces
- 2,867 Sq Ft Home
- 1-Story Property
- Crown Molding
- Coffered Ceiling
- Tray Ceiling
- Recessed Lighting
- Gas Fireplace
- Great Room
- Breakfast Room
- Dining Room
- Home Office
- Pull Down Stairs to Attic
- Fire and Smoke Detector
Kitchen
- Breakfast Bar
- Walk-In Pantry
- <<selfCleaningOvenToken>>
- Range Hood
- Dishwasher
- Disposal
Flooring
- Wood
- Tile
Bedrooms and Bathrooms
- 4 Bedrooms
- Split Bedroom Floorplan
- Dressing Area
- 4 Full Bathrooms
- Cultured Marble Bathroom Countertops
- Dual Vanity Sinks in Primary Bathroom
- Separate Shower in Primary Bathroom
- Garden Bath
Laundry
- Laundry Room
- Exterior Washer Dryer Hookup
Schools
- Antioch Elementary School
- Shoal River Middle School
- Crestview High School
Utilities
- Central Air
- Septic Tank
Community Details
- Juniper Creek Estates Subdivision
Listing and Financial Details
- Assessor Parcel Number 06-2N-23-1100-000D-0060
Ownership History
Purchase Details
Home Financials for this Owner
Home Financials are based on the most recent Mortgage that was taken out on this home.Purchase Details
Home Financials for this Owner
Home Financials are based on the most recent Mortgage that was taken out on this home.Purchase Details
Home Financials for this Owner
Home Financials are based on the most recent Mortgage that was taken out on this home.Purchase Details
Home Financials for this Owner
Home Financials are based on the most recent Mortgage that was taken out on this home.Purchase Details
Similar Homes in Crestview, FL
Home Values in the Area
Average Home Value in this Area
Purchase History
| Date | Type | Sale Price | Title Company |
|---|---|---|---|
| Warranty Deed | $520,000 | None Listed On Document | |
| Warranty Deed | $344,000 | None Available | |
| Warranty Deed | $333,000 | Attorney | |
| Warranty Deed | $306,000 | Attorney | |
| Warranty Deed | $57,500 | The Main Street Land Title C |
Mortgage History
| Date | Status | Loan Amount | Loan Type |
|---|---|---|---|
| Open | $510,581 | FHA | |
| Previous Owner | $252,900 | VA | |
| Previous Owner | $3,000,000 | VA | |
| Previous Owner | $343,989 | VA | |
| Previous Owner | $316,098 | VA |
Property History
| Date | Event | Price | Change | Sq Ft Price |
|---|---|---|---|---|
| 08/26/2024 08/26/24 | Sold | $520,000 | -1.0% | $178 / Sq Ft |
| 07/24/2024 07/24/24 | Pending | -- | -- | -- |
| 07/16/2024 07/16/24 | Price Changed | $525,000 | 0.0% | $180 / Sq Ft |
| 07/08/2024 07/08/24 | Price Changed | $525,100 | 0.0% | $180 / Sq Ft |
| 06/19/2024 06/19/24 | Price Changed | $525,000 | -4.5% | $180 / Sq Ft |
| 06/12/2024 06/12/24 | For Sale | $549,900 | +79.7% | $189 / Sq Ft |
| 06/23/2019 06/23/19 | Off Market | $306,000 | -- | -- |
| 06/23/2019 06/23/19 | Off Market | $333,000 | -- | -- |
| 06/30/2017 06/30/17 | Sold | $344,000 | 0.0% | $118 / Sq Ft |
| 04/26/2017 04/26/17 | Pending | -- | -- | -- |
| 03/14/2017 03/14/17 | For Sale | $344,000 | +3.3% | $118 / Sq Ft |
| 08/31/2015 08/31/15 | Sold | $333,000 | 0.0% | $116 / Sq Ft |
| 07/20/2015 07/20/15 | Pending | -- | -- | -- |
| 06/12/2015 06/12/15 | For Sale | $333,000 | +8.8% | $116 / Sq Ft |
| 08/22/2013 08/22/13 | Sold | $306,000 | 0.0% | $107 / Sq Ft |
| 08/07/2013 08/07/13 | Pending | -- | -- | -- |
| 05/29/2013 05/29/13 | For Sale | $306,000 | -- | $107 / Sq Ft |
Tax History Compared to Growth
Tax History
| Year | Tax Paid | Tax Assessment Tax Assessment Total Assessment is a certain percentage of the fair market value that is determined by local assessors to be the total taxable value of land and additions on the property. | Land | Improvement |
|---|---|---|---|---|
| 2024 | $3,448 | $394,081 | -- | -- |
| 2023 | $3,448 | $382,603 | $0 | $0 |
| 2022 | $3,374 | $371,459 | $0 | $0 |
| 2021 | $3,389 | $360,640 | $0 | $0 |
| 2020 | $3,366 | $355,661 | $0 | $0 |
| 2019 | $3,329 | $346,500 | $0 | $0 |
| 2018 | $3,311 | $340,039 | $0 | $0 |
| 2017 | $3,148 | $318,232 | $0 | $0 |
| 2016 | $3,065 | $311,687 | $0 | $0 |
| 2015 | $3,036 | $299,369 | $0 | $0 |
| 2014 | $3,051 | $296,993 | $0 | $0 |
Agents Affiliated with this Home
-
Christy Dennis

Seller's Agent in 2024
Christy Dennis
The Property Group 850 Inc
(850) 758-5778
110 Total Sales
-
Test Test
T
Buyer's Agent in 2024
Test Test
ECN - Unknown Office
(585) 329-5058
3,472 Total Sales
-
Ralph Harvey

Seller's Agent in 2017
Ralph Harvey
ListWithFreedom.com
(855) 456-4945
11,109 Total Sales
-
Angela Gainer

Seller's Agent in 2015
Angela Gainer
LPT Realty LLC
(850) 259-2085
67 Total Sales
-
Chris Collins

Buyer's Agent in 2015
Chris Collins
ERA American Real Estate
(850) 651-2454
88 Total Sales
Map
Source: Emerald Coast Association of REALTORS®
MLS Number: 731849
APN: 06-2N-23-1100-000D-0060
- 2675 Brodie Ln
- 126 Claire Dr
- 129 Drewson Dr
- 210 Feldon Dr
- 2609 Brodie Ln
- 411 Northview Ln
- 209 Southview Dr
- 715 Presscott St
- 313 Ashley Dr
- 4261 Antioch Rd
- 613 Prairie St
- 107 Campbell Ave
- 319 Key Lime Place
- 607 Prairie St
- 307 Key Lime Place
- 439 Northview Ln
- 508 Boulder St
- 101 Campbell Ave
- 212 Grand Prix Dr
- 337 Peggy Dr
