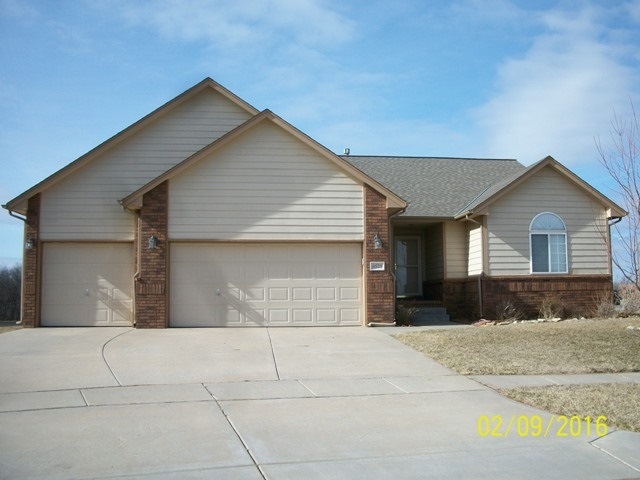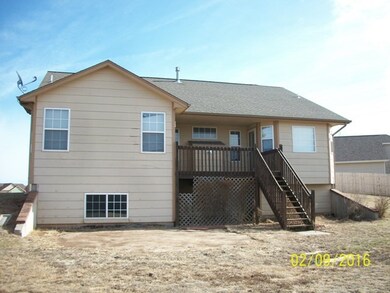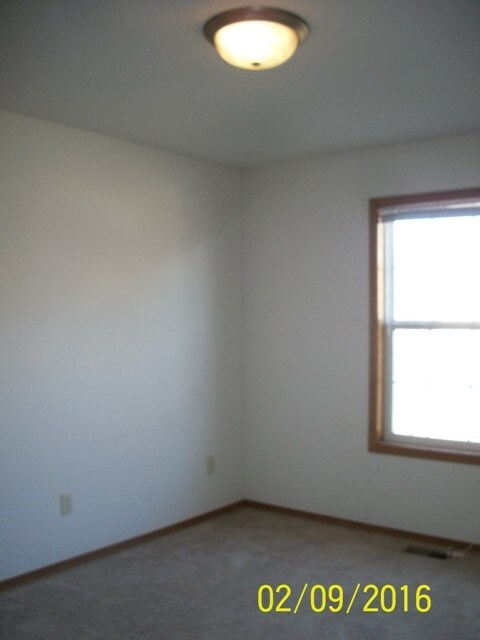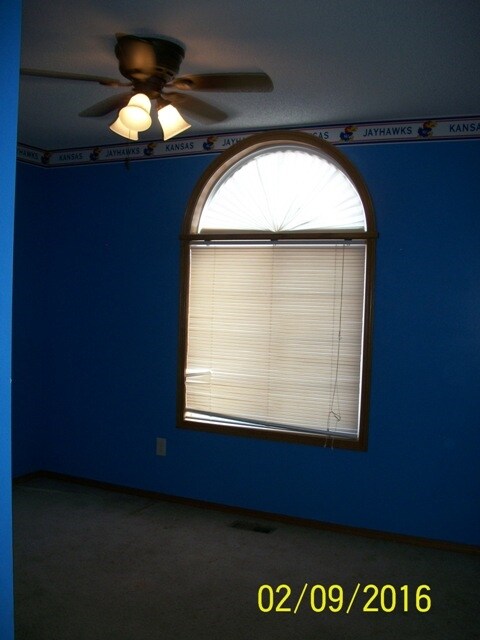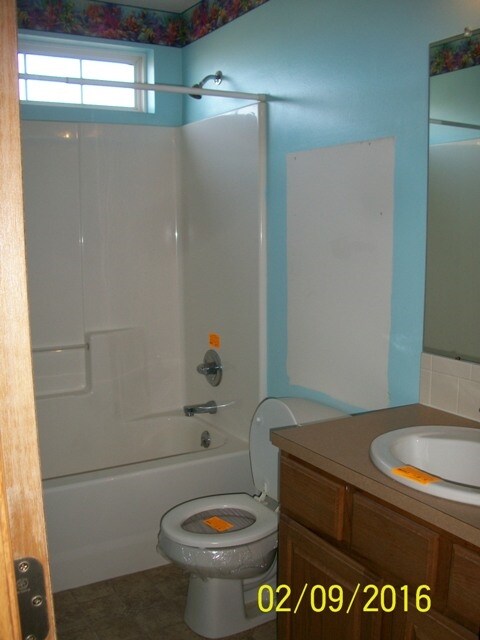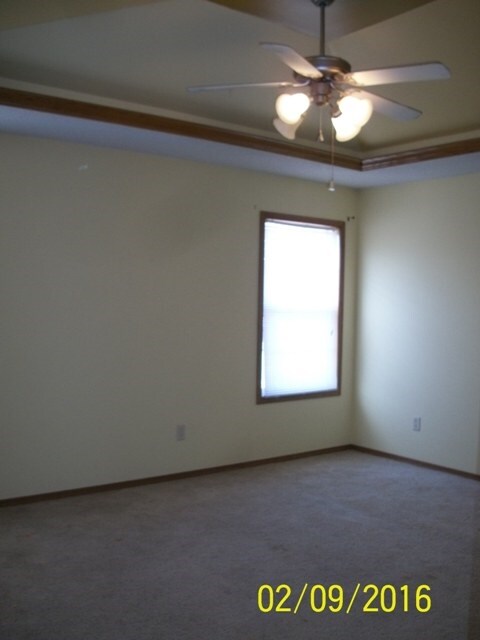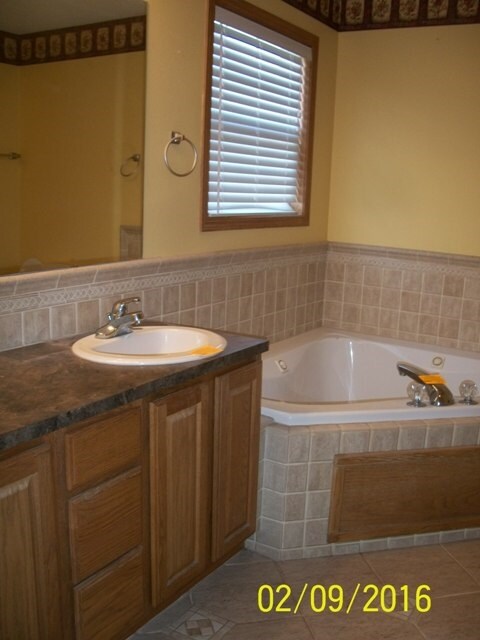
4523 S Flora Ct Wichita, KS 67215
Oatville NeighborhoodHighlights
- Deck
- Formal Dining Room
- 3 Car Attached Garage
- Ranch Style House
- Cul-De-Sac
- Separate Shower in Primary Bathroom
About This Home
As of April 2022Nice southwest neighborhood located in the Haysville school district* This 3 bedrooms 2 bath home sits on a large cul-de-sac lot with a viewout basement* The basement has a large family room with bar for entertaining, and 2 bedrooms, and a bathroom roughed in* The back yard has a partial fence, and covered deck*Call for your showing today*
Home Details
Home Type
- Single Family
Est. Annual Taxes
- $2,215
Year Built
- Built in 2005
Lot Details
- 0.38 Acre Lot
- Cul-De-Sac
- Fenced
Home Design
- Ranch Style House
- Frame Construction
- Composition Roof
Interior Spaces
- Family Room
- Living Room with Fireplace
- Formal Dining Room
- Storm Doors
Kitchen
- Breakfast Bar
- Oven or Range
- Microwave
- Dishwasher
- Disposal
Bedrooms and Bathrooms
- 3 Bedrooms
- Walk-In Closet
- 2 Full Bathrooms
- Separate Shower in Primary Bathroom
Laundry
- Laundry Room
- Laundry on main level
Partially Finished Basement
- Basement Fills Entire Space Under The House
- Rough-In Basement Bathroom
- Basement Storage
- Natural lighting in basement
Parking
- 3 Car Attached Garage
- Garage Door Opener
Outdoor Features
- Deck
- Rain Gutters
Schools
- Oatville Elementary School
- Haysville Middle School
- Campus High School
Utilities
- Cooling Available
- Forced Air Heating System
- Heating System Uses Gas
Community Details
- Grays Subdivision
Listing and Financial Details
- Assessor Parcel Number 20614-0320401200
Ownership History
Purchase Details
Home Financials for this Owner
Home Financials are based on the most recent Mortgage that was taken out on this home.Purchase Details
Home Financials for this Owner
Home Financials are based on the most recent Mortgage that was taken out on this home.Purchase Details
Similar Homes in Wichita, KS
Home Values in the Area
Average Home Value in this Area
Purchase History
| Date | Type | Sale Price | Title Company |
|---|---|---|---|
| Warranty Deed | -- | Kansas Secured Title | |
| Special Warranty Deed | -- | Continental Title | |
| Sheriffs Deed | $158,482 | None Available |
Mortgage History
| Date | Status | Loan Amount | Loan Type |
|---|---|---|---|
| Open | $211,200 | No Value Available | |
| Previous Owner | $143,000 | New Conventional | |
| Previous Owner | $147,300 | FHA |
Property History
| Date | Event | Price | Change | Sq Ft Price |
|---|---|---|---|---|
| 04/25/2022 04/25/22 | Sold | -- | -- | -- |
| 04/03/2022 04/03/22 | Pending | -- | -- | -- |
| 04/02/2022 04/02/22 | For Sale | $259,900 | 0.0% | $107 / Sq Ft |
| 03/14/2022 03/14/22 | Pending | -- | -- | -- |
| 03/10/2022 03/10/22 | For Sale | $259,900 | +81.1% | $107 / Sq Ft |
| 04/29/2016 04/29/16 | Sold | -- | -- | -- |
| 02/23/2016 02/23/16 | Pending | -- | -- | -- |
| 02/11/2016 02/11/16 | For Sale | $143,550 | -- | $58 / Sq Ft |
Tax History Compared to Growth
Tax History
| Year | Tax Paid | Tax Assessment Tax Assessment Total Assessment is a certain percentage of the fair market value that is determined by local assessors to be the total taxable value of land and additions on the property. | Land | Improvement |
|---|---|---|---|---|
| 2025 | $4,001 | $34,730 | $8,027 | $26,703 |
| 2023 | $4,001 | $28,819 | $6,486 | $22,333 |
| 2022 | $2,916 | $24,840 | $6,118 | $18,722 |
| 2021 | $2,742 | $23,000 | $3,036 | $19,964 |
| 2020 | $3,262 | $21,701 | $3,036 | $18,665 |
| 2019 | $3,168 | $20,079 | $3,036 | $17,043 |
| 2018 | $3,415 | $20,597 | $2,599 | $17,998 |
| 2017 | $3,252 | $0 | $0 | $0 |
| 2016 | $3,184 | $0 | $0 | $0 |
| 2015 | $3,182 | $0 | $0 | $0 |
| 2014 | $3,185 | $0 | $0 | $0 |
Agents Affiliated with this Home
-

Seller's Agent in 2022
Kim Bischler Brian Bischler
Heritage 1st Realty
(316) 619-7671
2 in this area
163 Total Sales
-

Buyer's Agent in 2022
Juvetta Slane
Berkshire Hathaway PenFed Realty
(316) 519-7235
3 in this area
63 Total Sales
-

Seller's Agent in 2016
Dawn Wade
RE/MAX Premier
(316) 854-0061
2 in this area
182 Total Sales
Map
Source: South Central Kansas MLS
MLS Number: 515587
APN: 206-14-0-32-04-012.00
- 5509 W 44th St S
- 5210 W 46th St S
- 4407 S Doris St
- 5112 W 46th St S
- 5116 W 46th St S
- 5424 W 42nd St S
- 5534 42nd St
- 5530 42nd St
- 5538 42nd St
- 5301 W 42nd Ct S
- Lot 17 Block C Trinity Point Addition
- 5924 W Kemper St
- 3966 S Gilda Cir
- 6106 W 38th Ct S
- 5913 W 37th Ct S
- 3742 S Bluelake St
- 3738 S Bluelake St
- 3736 S Bluelake St
- 3846 S Bluelake St
- 6204 W York Ct
