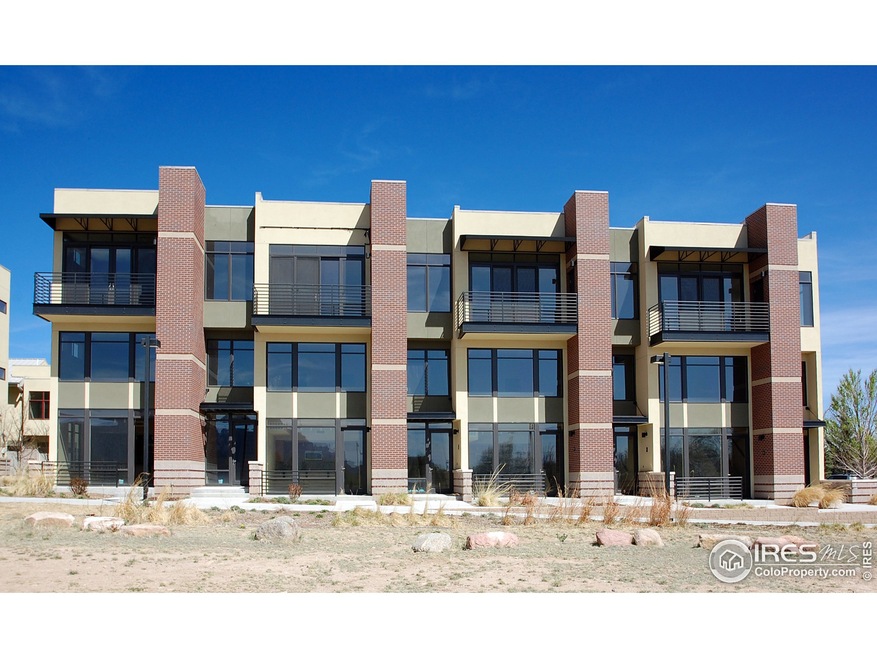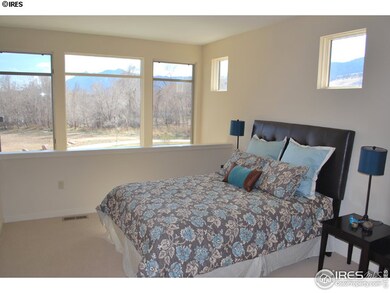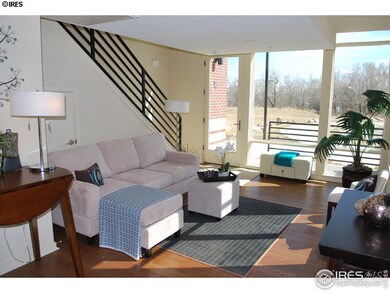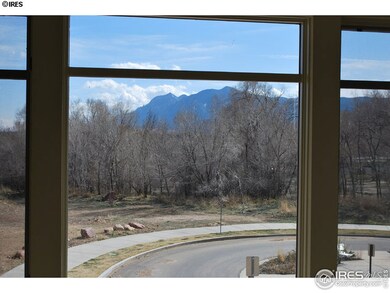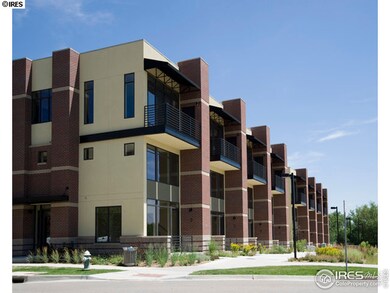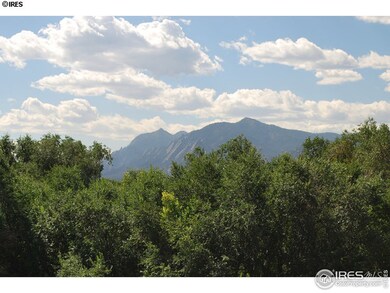
4524 14th St Unit B Boulder, CO 80304
North Boulder NeighborhoodHighlights
- Newly Remodeled
- City View
- Contemporary Architecture
- Crest View Elementary School Rated A-
- Open Floorplan
- Wood Flooring
About This Home
As of March 2015Stylish one bedroom loft step from shopping, dining and more. Upscale finishes including graite counters, tiles backsplash, Kohler fixtures, wood floors, stainless appliances, gas range andmore. Garage and A/C included. South facing, sun filled unit. Pets welcome. Close to trails and recreation too! Sales office open 12-4 Friday, Saturday and Sunday! Low HOA dues.
Last Buyer's Agent
Christine Myers
First Summit Realty
Townhouse Details
Home Type
- Townhome
Est. Annual Taxes
- $2,750
Year Built
- Built in 2011 | Newly Remodeled
Lot Details
- No Units Located Below
- Southern Exposure
HOA Fees
- $108 Monthly HOA Fees
Home Design
- Contemporary Architecture
- Brick Veneer
- Rubber Roof
Interior Spaces
- 646 Sq Ft Home
- 2-Story Property
- Open Floorplan
- City Views
Kitchen
- Eat-In Kitchen
- Gas Oven or Range
- Microwave
- Dishwasher
Flooring
- Wood
- Carpet
Bedrooms and Bathrooms
- 1 Bedroom
- Walk-In Closet
- 1 Bathroom
Laundry
- Laundry on main level
- Washer and Dryer Hookup
Schools
- Crest View Elementary School
- Centennial Middle School
- Boulder High School
Additional Features
- Level Entry For Accessibility
- Patio
- Forced Air Heating and Cooling System
Community Details
- Association fees include trash, snow removal, management, utilities, maintenance structure, water/sewer, hazard insurance
- Village At Uptown Broadway Subdivision
Listing and Financial Details
- Assessor Parcel Number R0601587
Ownership History
Purchase Details
Home Financials for this Owner
Home Financials are based on the most recent Mortgage that was taken out on this home.Purchase Details
Home Financials for this Owner
Home Financials are based on the most recent Mortgage that was taken out on this home.Purchase Details
Home Financials for this Owner
Home Financials are based on the most recent Mortgage that was taken out on this home.Map
Similar Homes in Boulder, CO
Home Values in the Area
Average Home Value in this Area
Purchase History
| Date | Type | Sale Price | Title Company |
|---|---|---|---|
| Special Warranty Deed | $465,000 | Htc | |
| Warranty Deed | $322,900 | Fidelity National Title Ins | |
| Special Warranty Deed | $229,900 | Fidelity National Title Insu |
Mortgage History
| Date | Status | Loan Amount | Loan Type |
|---|---|---|---|
| Open | $418,500 | New Conventional | |
| Previous Owner | $312,900 | VA |
Property History
| Date | Event | Price | Change | Sq Ft Price |
|---|---|---|---|---|
| 01/28/2019 01/28/19 | Off Market | $229,900 | -- | -- |
| 01/28/2019 01/28/19 | Off Market | $322,900 | -- | -- |
| 03/25/2015 03/25/15 | Sold | $322,900 | +0.9% | $426 / Sq Ft |
| 02/23/2015 02/23/15 | Pending | -- | -- | -- |
| 02/11/2015 02/11/15 | For Sale | $319,900 | +39.1% | $422 / Sq Ft |
| 08/27/2012 08/27/12 | Sold | $229,900 | 0.0% | $356 / Sq Ft |
| 07/28/2012 07/28/12 | Pending | -- | -- | -- |
| 06/20/2012 06/20/12 | For Sale | $229,900 | -- | $356 / Sq Ft |
Tax History
| Year | Tax Paid | Tax Assessment Tax Assessment Total Assessment is a certain percentage of the fair market value that is determined by local assessors to be the total taxable value of land and additions on the property. | Land | Improvement |
|---|---|---|---|---|
| 2024 | $2,750 | $32,963 | -- | $32,963 |
| 2023 | $2,702 | $31,290 | -- | $34,975 |
| 2022 | $2,886 | $31,073 | $0 | $31,073 |
| 2021 | $2,752 | $31,968 | $0 | $31,968 |
| 2020 | $2,604 | $29,916 | $0 | $29,916 |
| 2019 | $2,564 | $29,916 | $0 | $29,916 |
| 2018 | $2,394 | $27,612 | $0 | $27,612 |
| 2017 | $2,319 | $30,527 | $0 | $30,527 |
| 2016 | $1,800 | $20,792 | $0 | $20,792 |
| 2015 | $1,704 | $17,345 | $0 | $17,345 |
| 2014 | $1,458 | $17,345 | $0 | $17,345 |
Source: IRES MLS
MLS Number: 684560
APN: 1463182-51-002
- 4555 13th St Unit 2-C
- 4520 Broadway St Unit 208
- 4585 13th St Unit 1
- 1200 Yarmouth Ave Unit 238
- 1200 Yarmouth Ave Unit 239
- 1170 Violet Ave
- 1160 Violet Ave
- 1150 Violet Ave
- 1140 Violet Ave
- 4661 14th St
- 1130 Violet Ave
- 1120 Violet Ave
- 1351 Yellow Pine Ave Unit 1351
- 4693 14th St Unit 4693
- 1434 Zamia Ave
- 1675 Upland Ave
- 1495 Zamia Ave Unit 3
- 913 Utica Ave
- 4500 19th St Unit 497
- 4500 19th St Unit 567
