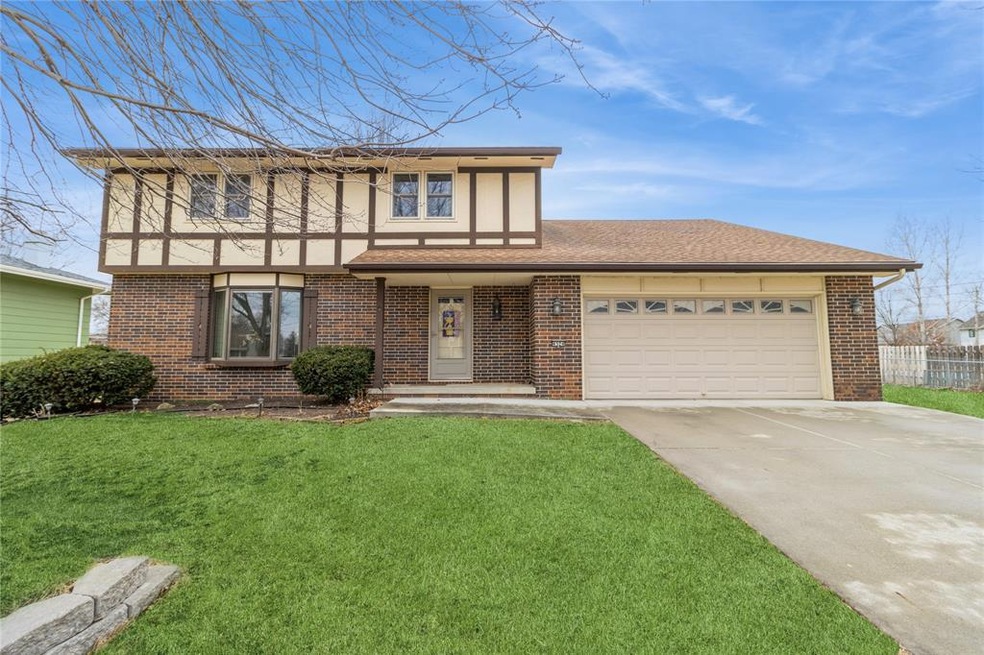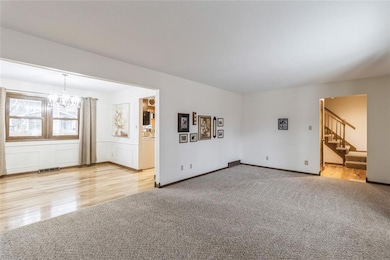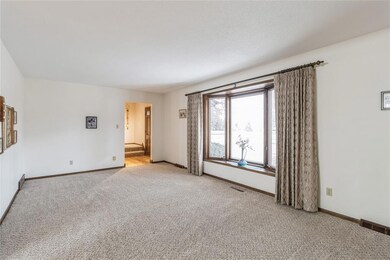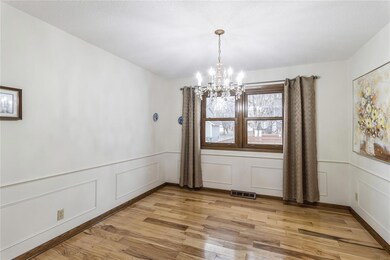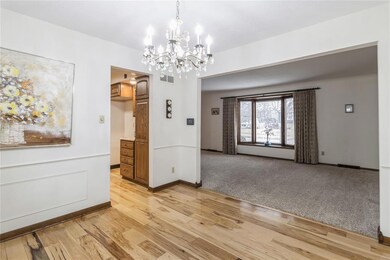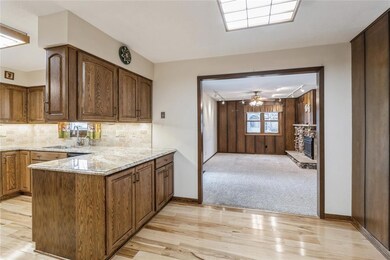
4524 73rd St Urbandale, IA 50322
Highlights
- Deck
- Den
- Eat-In Kitchen
- No HOA
- Formal Dining Room
- Forced Air Heating and Cooling System
About This Home
As of April 2025Pride of ownership shows in this home and the gigantic 4 CAR garage is perfect for all the car or workshop lovers. You will not find another home like this. Boasting over 1800 sq ft this 4 bedroom home with walk in closets has everything you need. The added den area has a gas log fireplace for cozy nights as well as a large living area in the front of the home. The separate dining area has plenty of room for entertaining plus an eat in kitchen area for everyday use. Newer carpet in many of the rooms and brand new carpet in the primary bedroom. Outside, the expansive deck offers over 500 sq ft of space with a wooden bench lining the exterior of the deck. The large corner lot is fenced and has a beautiful garden area for flowers and vegetables alike. The roof has been replaced with 30 year architectural shingles. The HVAC was replaced in 2020 with top of the line Lenox variable speed furnace and A/C. The Pella Bay window and slider have been added and the windows in the home have all been replaced with triple pane windows. The exterior siding has also been replaced with hardi board. Every update/replacement in the home has been carefully thought out with only the best materials. This home has tons of space and with the expensive updates completed, you can move right in worry free.
Home Details
Home Type
- Single Family
Est. Annual Taxes
- $5,264
Year Built
- Built in 1974
Lot Details
- 0.27 Acre Lot
- Lot Dimensions are 100x117.1
- Property is Fully Fenced
- Wood Fence
- Chain Link Fence
Home Design
- Block Foundation
- Asphalt Shingled Roof
Interior Spaces
- 1,816 Sq Ft Home
- 2-Story Property
- Gas Fireplace
- Family Room
- Formal Dining Room
- Den
Kitchen
- Eat-In Kitchen
- Stove
- Microwave
- Dishwasher
Bedrooms and Bathrooms
- 4 Bedrooms
Parking
- 4 Car Attached Garage
- Driveway
Additional Features
- Deck
- Forced Air Heating and Cooling System
Community Details
- No Home Owners Association
Listing and Financial Details
- Assessor Parcel Number 31202838219000
Ownership History
Purchase Details
Home Financials for this Owner
Home Financials are based on the most recent Mortgage that was taken out on this home.Purchase Details
Similar Homes in Urbandale, IA
Home Values in the Area
Average Home Value in this Area
Purchase History
| Date | Type | Sale Price | Title Company |
|---|---|---|---|
| Warranty Deed | $352,000 | None Listed On Document | |
| Interfamily Deed Transfer | -- | None Available |
Mortgage History
| Date | Status | Loan Amount | Loan Type |
|---|---|---|---|
| Open | $281,600 | New Conventional |
Property History
| Date | Event | Price | Change | Sq Ft Price |
|---|---|---|---|---|
| 04/25/2025 04/25/25 | Sold | $352,000 | -1.9% | $194 / Sq Ft |
| 04/06/2025 04/06/25 | Pending | -- | -- | -- |
| 02/07/2025 02/07/25 | For Sale | $359,000 | -- | $198 / Sq Ft |
Tax History Compared to Growth
Tax History
| Year | Tax Paid | Tax Assessment Tax Assessment Total Assessment is a certain percentage of the fair market value that is determined by local assessors to be the total taxable value of land and additions on the property. | Land | Improvement |
|---|---|---|---|---|
| 2024 | $5,264 | $308,100 | $63,100 | $245,000 |
| 2023 | $4,922 | $308,100 | $63,100 | $245,000 |
| 2022 | $4,864 | $238,300 | $50,100 | $188,200 |
| 2021 | $4,956 | $238,300 | $50,100 | $188,200 |
| 2020 | $4,868 | $230,400 | $48,300 | $182,100 |
| 2019 | $4,516 | $230,400 | $48,300 | $182,100 |
| 2018 | $4,348 | $204,900 | $42,200 | $162,700 |
| 2017 | $4,056 | $204,900 | $42,200 | $162,700 |
| 2016 | $3,952 | $188,400 | $38,000 | $150,400 |
| 2015 | $3,952 | $188,400 | $38,000 | $150,400 |
| 2014 | $3,758 | $185,200 | $36,900 | $148,300 |
Agents Affiliated with this Home
-
Tracy Jagim

Seller's Agent in 2025
Tracy Jagim
EXP Realty, LLC
(515) 707-6055
22 in this area
270 Total Sales
-
Tial Par
T
Buyer's Agent in 2025
Tial Par
My Real Estate Company
(515) 339-1046
1 in this area
3 Total Sales
Map
Source: Des Moines Area Association of REALTORS®
MLS Number: 711601
APN: 312-02838219000
