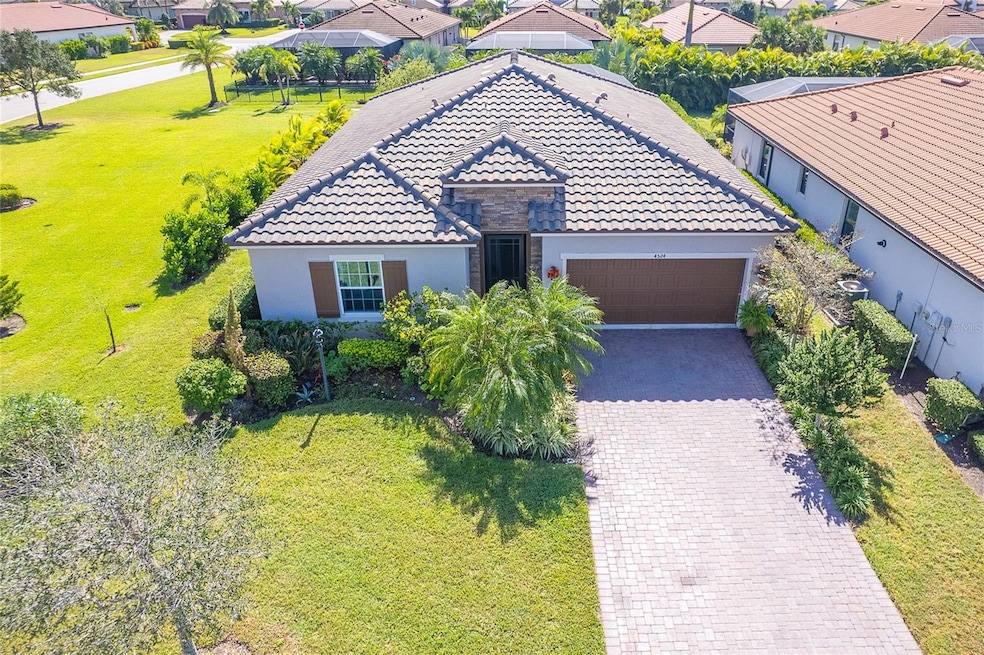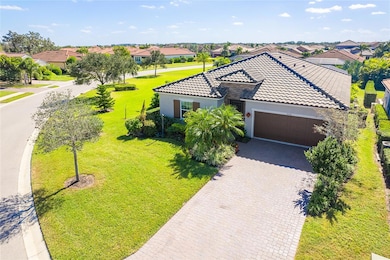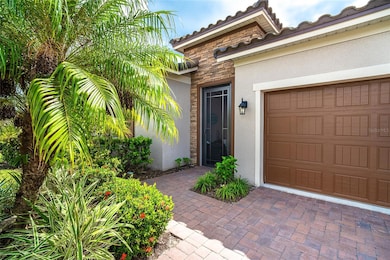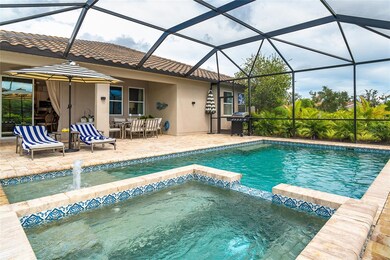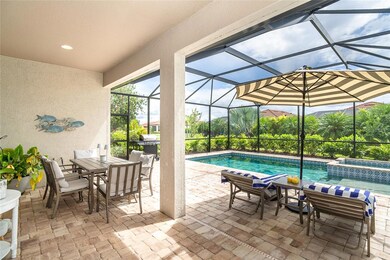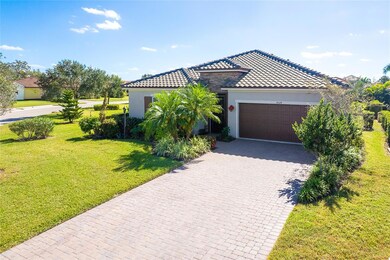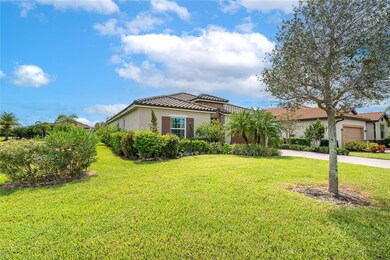4524 Baltry Ct Bradenton, FL 34211
Estimated payment $4,505/month
Highlights
- Golf Course Community
- Fitness Center
- Gated Community
- Lakewood Ranch High School Rated A-
- Screened Pool
- Open Floorplan
About This Home
NEWLY AFFORDABLE LUXURY! PRICE ADJUSTMENT! IDEAL LOCATION! Full of LIGHT and COMFORT, this STUNNING residence sits on a large, PRIVATE CORNER lot, as well as a CUL-DE-SAC! Situated within the GORGEOUS, GATED ROSEDALE GOLF & COUNTRY CLUB community, space abounds in this 4 BEDS/2 BATHS OPEN Lassen FLOOR PLAN by Ashton Woods Homes. HURRICANE SAFETY is top priority with NEWER ROOF and FULL HURRICANE SHUTTERS on all windows and doors. HIGH TRAY CEILINGS and “wooden” ceramic tile flooring adorn the light-filled living room and main living areas. The CHEF-INSPIRED KITCHEN includes 42-inch light Shaker-style Wellborn cabinetry, stainless steel Whirlpool appliances with GAS RANGE, a Shaw tile backsplash, and a GRANITE ISLAND ideal for entertaining. The primary suite offers a high tray ceiling, walk-in closet, granite-topped vanities and a frameless glass shower. Additional highlights include HIGH CEILINGS throughout, 8-foot interior doors leading into each bedroom, and a private laundry room. You’ll find NEW SHAW STAIN-RESISTANT CARPET and QUARTZ COUNTERTOPS. Ideal for relaxing or entertaining year-round, the covered lanai and backyard have been transformed into YOUR OWN SUMPTUOUS OASIS complete with a NEW POOL AND SPA - SALT WATER, GAS-HEATED! This ULTRA-PRIVATE, SPACIOUS CORNER LOT (adjoining green space is owned by the HOA) cannot be built on! ENERGY-EFFICIENT FEATURES include GAS WATER HEATER, 14 SEER HVAC and a PROGRAMMABLE THERMOSTAT! As a Rosedale resident, PREPARE TO BE SPOLIED! You will enjoy a SOCIAL MEMBERSHIP that provides access to a junior OLYMPIC-SIZE HEATED POOL, FITNESS CENTER with private trainers and group classes, TENNIS, RESTAURANT and BAR at the clubhouse, and two DOG PARKS! LAWN MAINTENANCE, CABLE, and INTERNET are included in the LOW HOA dues. With no CDD fees, the community offers CONVENIENCE and VALUE! Ideally located near Interstate 75, Lakewood Ranch, UTC Mall, A-rated schools, top medical facilities and Florida’s Gulf Coast’s renowned beaches! Make this SW Florida dream home YOUR OWN PRIVATE PARADISE today!
Listing Agent
COLDWELL BANKER REALTY Brokerage Phone: 941-349-4411 License #3543276 Listed on: 10/01/2025

Home Details
Home Type
- Single Family
Est. Annual Taxes
- $6,168
Year Built
- Built in 2020
Lot Details
- 8,716 Sq Ft Lot
- Cul-De-Sac
- Northwest Facing Home
- Private Lot
- Irrigation Equipment
- Landscaped with Trees
- Garden
HOA Fees
- $337 Monthly HOA Fees
Parking
- 2 Car Attached Garage
- Ground Level Parking
- Garage Door Opener
- Driveway
Home Design
- Contemporary Architecture
- Mediterranean Architecture
- Slab Foundation
- Tile Roof
- Concrete Roof
- Block Exterior
- Stucco
Interior Spaces
- 1,999 Sq Ft Home
- 1-Story Property
- Open Floorplan
- Crown Molding
- Tray Ceiling
- Vaulted Ceiling
- Ceiling Fan
- Sliding Doors
- Entrance Foyer
- Combination Dining and Living Room
- Garden Views
Kitchen
- Eat-In Kitchen
- Walk-In Pantry
- Range
- Microwave
- Dishwasher
- Granite Countertops
- Disposal
Flooring
- Brick
- Carpet
- Ceramic Tile
Bedrooms and Bathrooms
- 4 Bedrooms
- En-Suite Bathroom
- Walk-In Closet
- 2 Full Bathrooms
- Rain Shower Head
Laundry
- Laundry Room
- Dryer
- Washer
Home Security
- Hurricane or Storm Shutters
- Fire and Smoke Detector
Pool
- Screened Pool
- Heated In Ground Pool
- Heated Spa
- In Ground Spa
- Gunite Pool
- Saltwater Pool
- Above Ground Spa
- Fence Around Pool
- Pool Alarm
- Pool Tile
- Pool Lighting
Outdoor Features
- Enclosed Patio or Porch
- Rain Gutters
Location
- Property is near a golf course
Schools
- Braden River Elementary School
- Dr Mona Jain Middle School
- Lakewood Ranch High School
Utilities
- Central Heating and Cooling System
- Natural Gas Connected
- Gas Water Heater
- High Speed Internet
- Cable TV Available
Listing and Financial Details
- Visit Down Payment Resource Website
- Tax Lot 222
- Assessor Parcel Number 579442659
Community Details
Overview
- Association fees include 24-Hour Guard, cable TV, pool, ground maintenance, management, private road, recreational facilities, sewer, trash, water
- Catherine Reiersen Association, Phone Number (941) 348-2912
- Visit Association Website
- Built by Ashton Woods Homes
- Rosedale Add Ph II Subdivision, Lassen Floorplan
- Rosedale Community
- The community has rules related to deed restrictions, allowable golf cart usage in the community
Amenities
- Restaurant
- Clubhouse
Recreation
- Golf Course Community
- Tennis Courts
- Recreation Facilities
- Fitness Center
- Community Pool
Security
- Security Guard
- Gated Community
Map
Home Values in the Area
Average Home Value in this Area
Tax History
| Year | Tax Paid | Tax Assessment Tax Assessment Total Assessment is a certain percentage of the fair market value that is determined by local assessors to be the total taxable value of land and additions on the property. | Land | Improvement |
|---|---|---|---|---|
| 2025 | $6,003 | $472,198 | -- | -- |
| 2024 | $6,003 | $505,462 | $76,500 | $428,962 |
| 2023 | $6,003 | $462,566 | $76,500 | $386,066 |
| 2022 | $4,568 | $397,237 | $65,000 | $332,237 |
| 2021 | $4,385 | $288,729 | $65,000 | $223,729 |
| 2020 | $1,182 | $65,000 | $65,000 | $0 |
| 2019 | $1,013 | $65,000 | $65,000 | $0 |
| 2018 | $948 | $60,000 | $60,000 | $0 |
| 2017 | $1,516 | $101,000 | $0 | $0 |
| 2016 | $1,923 | $125,400 | $0 | $0 |
| 2015 | $1,604 | $111,000 | $0 | $0 |
| 2014 | $1,604 | $101,325 | $0 | $0 |
Property History
| Date | Event | Price | List to Sale | Price per Sq Ft |
|---|---|---|---|---|
| 11/25/2025 11/25/25 | Price Changed | $694,000 | -0.7% | $347 / Sq Ft |
| 10/15/2025 10/15/25 | Price Changed | $699,000 | -2.9% | $350 / Sq Ft |
| 10/01/2025 10/01/25 | For Sale | $720,000 | -- | $360 / Sq Ft |
Purchase History
| Date | Type | Sale Price | Title Company |
|---|---|---|---|
| Warranty Deed | $100 | -- | |
| Special Warranty Deed | $330,000 | None Listed On Document |
Mortgage History
| Date | Status | Loan Amount | Loan Type |
|---|---|---|---|
| Previous Owner | $264,000 | New Conventional |
Source: Stellar MLS
MLS Number: A4666438
APN: 5794-4265-9
- 10015 Marbella Dr
- 10119 Carnoustie Place
- 10124 Marbella Dr
- 4703 Tobermory Way
- 10127 Marbella Dr
- 10202 Marbella Dr
- 10221 Loch Lomond Dr
- 10215 Marbella Dr
- 4825 Tobermory Way
- 4776 Royal Dornoch Cir
- 9734 Carnoustie Place
- 9730 Carnoustie Place
- 4849 88th St E
- 10612 Glencorse Terrace
- 4653 Royal Dornoch Cir
- 5002 Tobermory Way
- 5121 88th St E
- 8630 51st Terrace E
- 5131 97th St E
- 5122 87th Ct E
- 4545 Baltry Ct
- 4604 Tobermory Way
- 10102 Carnoustie Place
- 10102 Carnoustie Plaza
- 10659 Glencorse Terrace
- 4940 Tobermory Way
- 11113 Encanto Terrace
- 11120 Bennett Dr
- 11109 Vida
- 4911 Boston Common Glen
- 4654 Claremont Park Dr
- 11225 Estia Dr
- 11502 Echo Lake Cir
- 8515 53rd Place E
- 11140 Lost Creek Terrace
- 8736 54th Ave E
- 5114 78th St Cir E
- 5191 78th St Cir E
- 3314 Chestertown Loop
- 7836 52nd Terrace E
