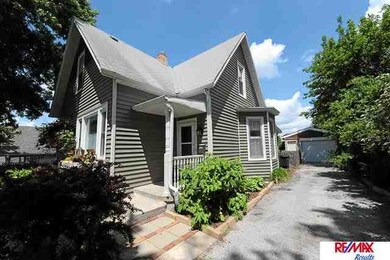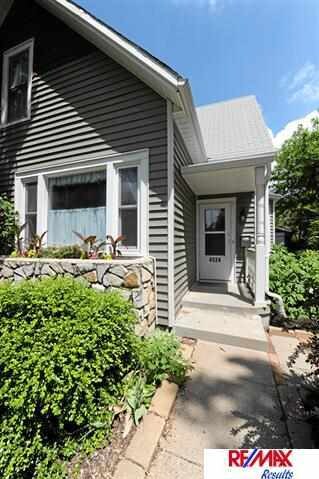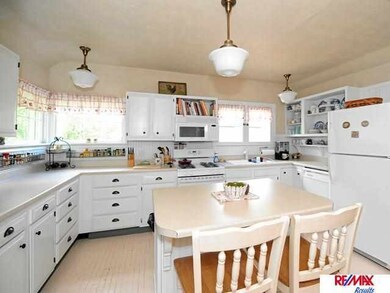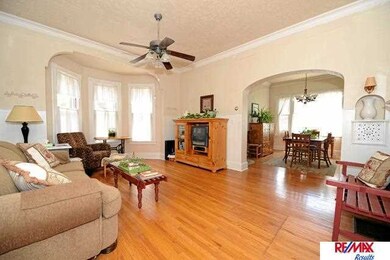
4524 Charles St Omaha, NE 68132
Military Avenue NeighborhoodHighlights
- Deck
- No HOA
- Porch
- Wood Flooring
- 1 Car Detached Garage
- Patio
About This Home
As of August 2013Charming & beautifully restored & maintained home w/hardwood floors throughout, 9 & 12ft ceilings main level, spacious & bright kitchen w/an abundance of cabinets & center island. Master w/walk-in closet & 2nd closet. Formal dining, main floor office. Some newer windows, ample storage, siding & roof 2009, copper plumbing & h2o htr 2010. Hundreds of sq ft in basement waiting to be finished. Private patio & deck. Stunning low-maintenance landscaping & perennials. All appliances stay! A must-see!
Last Agent to Sell the Property
RE/MAX Results License #20160039 Listed on: 06/19/2013

Last Buyer's Agent
John Seigel
NP Dodge RE Sales Inc 86Dodge License #0830027
Home Details
Home Type
- Single Family
Est. Annual Taxes
- $1,893
Year Built
- Built in 1885
Lot Details
- Lot Dimensions are 50 x 140
Parking
- 1 Car Detached Garage
Home Design
- Composition Roof
- Vinyl Siding
Interior Spaces
- 1,527 Sq Ft Home
- 1.5-Story Property
- Wood Flooring
- Basement
Kitchen
- Oven
- Microwave
- Dishwasher
- Disposal
Bedrooms and Bathrooms
- 4 Bedrooms
- 1 Full Bathroom
Laundry
- Dryer
- Washer
Outdoor Features
- Deck
- Patio
- Porch
Schools
- Walnut Hill Elementary School
- Lewis And Clark Middle School
- Benson High School
Utilities
- Forced Air Heating and Cooling System
- Heating System Uses Gas
Community Details
- No Home Owners Association
- Saunders & Himebaugh To Walnut Hill Subdivision
Listing and Financial Details
- Assessor Parcel Number 2152430000
- Tax Block 15
Ownership History
Purchase Details
Purchase Details
Home Financials for this Owner
Home Financials are based on the most recent Mortgage that was taken out on this home.Purchase Details
Home Financials for this Owner
Home Financials are based on the most recent Mortgage that was taken out on this home.Similar Homes in Omaha, NE
Home Values in the Area
Average Home Value in this Area
Purchase History
| Date | Type | Sale Price | Title Company |
|---|---|---|---|
| Quit Claim Deed | -- | None Listed On Document | |
| Warranty Deed | $98,000 | None Available | |
| Survivorship Deed | $63,000 | Liberty Title |
Mortgage History
| Date | Status | Loan Amount | Loan Type |
|---|---|---|---|
| Open | $115,000 | Credit Line Revolving | |
| Previous Owner | $78,400 | New Conventional | |
| Previous Owner | $53,000 | New Conventional | |
| Previous Owner | $32,000 | Stand Alone Second | |
| Previous Owner | $59,375 | Purchase Money Mortgage |
Property History
| Date | Event | Price | Change | Sq Ft Price |
|---|---|---|---|---|
| 08/16/2013 08/16/13 | Sold | $98,000 | -2.0% | $64 / Sq Ft |
| 06/21/2013 06/21/13 | Pending | -- | -- | -- |
| 06/19/2013 06/19/13 | For Sale | $100,000 | -- | $65 / Sq Ft |
Tax History Compared to Growth
Tax History
| Year | Tax Paid | Tax Assessment Tax Assessment Total Assessment is a certain percentage of the fair market value that is determined by local assessors to be the total taxable value of land and additions on the property. | Land | Improvement |
|---|---|---|---|---|
| 2023 | $2,899 | $137,400 | $13,300 | $124,100 |
| 2022 | $2,480 | $116,200 | $13,300 | $102,900 |
| 2021 | $2,140 | $101,100 | $13,300 | $87,800 |
| 2020 | $1,773 | $82,800 | $6,600 | $76,200 |
| 2019 | $1,778 | $82,800 | $6,600 | $76,200 |
| 2018 | $1,935 | $90,000 | $6,600 | $83,400 |
| 2017 | $1,945 | $90,000 | $6,600 | $83,400 |
| 2016 | $1,931 | $90,000 | $6,600 | $83,400 |
| 2015 | $1,905 | $90,000 | $6,600 | $83,400 |
| 2014 | $1,905 | $90,000 | $6,600 | $83,400 |
Agents Affiliated with this Home
-
Kim Ritter Gehrman

Seller's Agent in 2013
Kim Ritter Gehrman
RE/MAX Results
(402) 699-2502
1 in this area
119 Total Sales
-
J
Buyer's Agent in 2013
John Seigel
NP Dodge Real Estate Sales, Inc.
Map
Source: Great Plains Regional MLS
MLS Number: 21311513
APN: 5243-0000-21
- 4548 Seward St
- 4805 Franklin St
- 4817 Seward St
- 4538 Izard St
- 4523 Blondo St
- 1024 N 47th Ave
- 4508 Izard St
- 4714 Parker St
- 4859 Decatur St
- 1721 N 49th St
- 4623 Izard St
- 4627 Izard St
- 1512 N 41st Ave
- 4921 Charles St
- 4709 Burdette St
- 4230 Parker St
- 4958 Hamilton St
- 4228 Parker St
- 4855 Blondo St
- 2016 N 48th St






