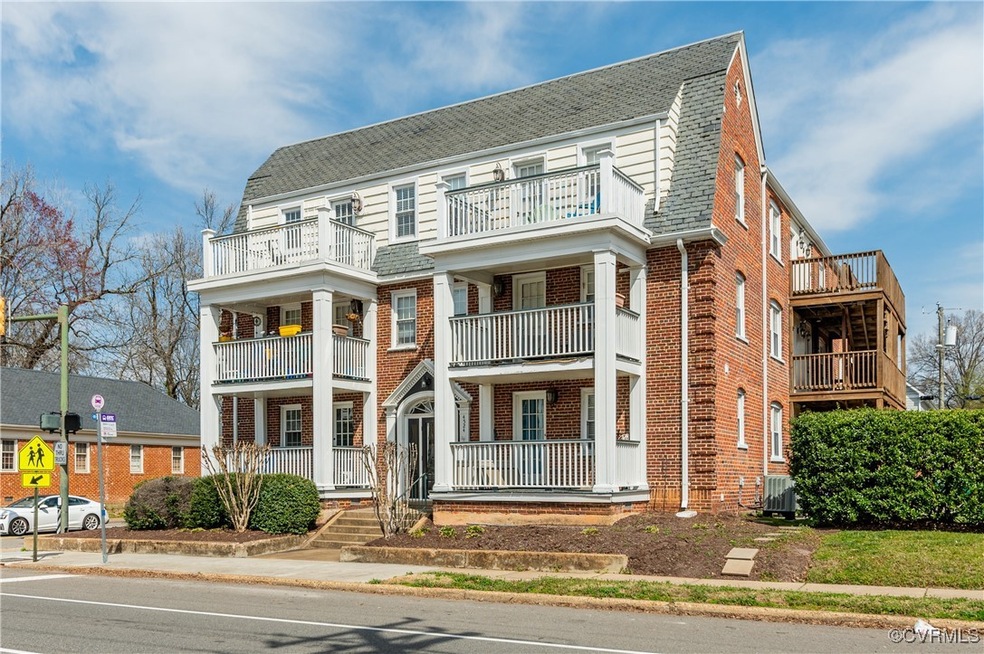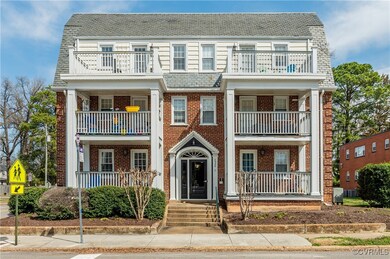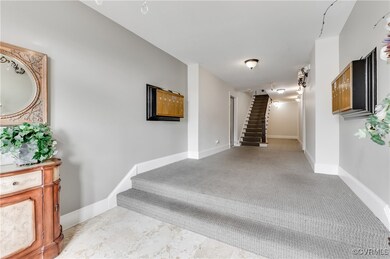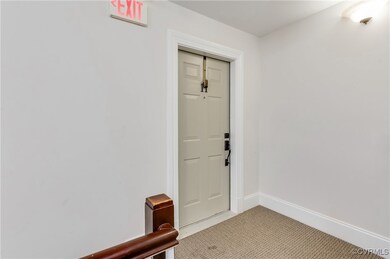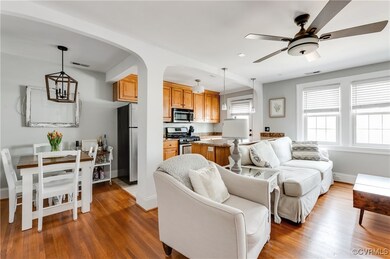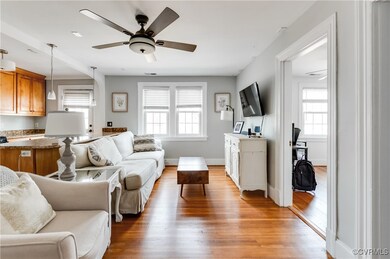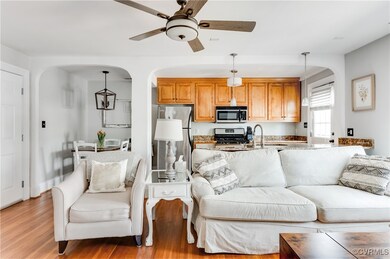
4524 Grove Ave Unit 11 Richmond, VA 23221
Colonial Place NeighborhoodHighlights
- Cathedral Ceiling
- Wood Flooring
- Eat-In Kitchen
- Mary Munford Elementary School Rated A-
- Granite Countertops
- 5-minute walk to Mary Munford Playground
About This Home
As of April 2025Move-in ready condo in the Near West End! This two bedroom one bath condo on Grove Avenue iswaiting for you to call it home. The open concept features a kitchen living room combo with thekitchen offering granite countertops, stainless steel appliances and an island. Off the kitchenthere is a perfect dining/flex space. The cozy living room gives off an abundant of natural light.Two good sized bedrooms with an adjoining bathroom round out this great home. There is also aseparate entrance designated for the condo, off street parking and laundry in unit. All of thiswithin walking distance to Libbie/Grove, shops, restaurants and more.
Last Agent to Sell the Property
Long & Foster REALTORS Brokerage Phone: (804) 398-0684 License #0225206536 Listed on: 03/20/2025

Property Details
Home Type
- Condominium
Est. Annual Taxes
- $2,232
Year Built
- Built in 1930
HOA Fees
- $310 Monthly HOA Fees
Parking
- Off-Street Parking
Home Design
- Brick Exterior Construction
- Slate Roof
- Rubber Roof
- Plaster
Interior Spaces
- 750 Sq Ft Home
- 1-Story Property
- Cathedral Ceiling
- Ceiling Fan
- Recessed Lighting
- Electric Fireplace
- Dining Area
- Wood Flooring
Kitchen
- Eat-In Kitchen
- Oven
- Gas Cooktop
- Stove
- Dishwasher
- Granite Countertops
- Disposal
Bedrooms and Bathrooms
- 2 Bedrooms
- 1 Full Bathroom
Schools
- Munford Elementary School
- Albert Hill Middle School
- Thomas Jefferson High School
Utilities
- Central Air
- Heat Pump System
Community Details
- West Grove Condos Subdivision
Listing and Financial Details
- Assessor Parcel Number W019-0278-059
Ownership History
Purchase Details
Home Financials for this Owner
Home Financials are based on the most recent Mortgage that was taken out on this home.Purchase Details
Home Financials for this Owner
Home Financials are based on the most recent Mortgage that was taken out on this home.Purchase Details
Home Financials for this Owner
Home Financials are based on the most recent Mortgage that was taken out on this home.Purchase Details
Home Financials for this Owner
Home Financials are based on the most recent Mortgage that was taken out on this home.Similar Homes in the area
Home Values in the Area
Average Home Value in this Area
Purchase History
| Date | Type | Sale Price | Title Company |
|---|---|---|---|
| Deed | $272,000 | Appomattox Title | |
| Warranty Deed | $188,000 | Attorney | |
| Warranty Deed | $165,000 | -- | |
| Warranty Deed | $169,950 | -- |
Mortgage History
| Date | Status | Loan Amount | Loan Type |
|---|---|---|---|
| Open | $217,600 | New Conventional | |
| Previous Owner | $182,360 | New Conventional | |
| Previous Owner | $160,050 | New Conventional | |
| Previous Owner | $166,871 | FHA |
Property History
| Date | Event | Price | Change | Sq Ft Price |
|---|---|---|---|---|
| 04/28/2025 04/28/25 | Sold | $272,000 | +2.6% | $363 / Sq Ft |
| 03/25/2025 03/25/25 | Pending | -- | -- | -- |
| 03/20/2025 03/20/25 | For Sale | $265,000 | +41.0% | $353 / Sq Ft |
| 05/15/2019 05/15/19 | Sold | $188,000 | -3.5% | $251 / Sq Ft |
| 03/23/2019 03/23/19 | Pending | -- | -- | -- |
| 03/11/2019 03/11/19 | Price Changed | $194,900 | -2.5% | $260 / Sq Ft |
| 02/04/2019 02/04/19 | For Sale | $199,900 | +21.2% | $267 / Sq Ft |
| 06/20/2014 06/20/14 | Sold | $165,000 | -2.9% | $220 / Sq Ft |
| 05/07/2014 05/07/14 | Pending | -- | -- | -- |
| 04/03/2014 04/03/14 | For Sale | $169,990 | -- | $227 / Sq Ft |
Tax History Compared to Growth
Tax History
| Year | Tax Paid | Tax Assessment Tax Assessment Total Assessment is a certain percentage of the fair market value that is determined by local assessors to be the total taxable value of land and additions on the property. | Land | Improvement |
|---|---|---|---|---|
| 2025 | $2,232 | $186,000 | $35,000 | $151,000 |
| 2024 | $2,232 | $186,000 | $35,000 | $151,000 |
| 2023 | $2,232 | $186,000 | $35,000 | $151,000 |
| 2022 | $2,232 | $186,000 | $35,000 | $151,000 |
| 2021 | $2,064 | $186,000 | $35,000 | $151,000 |
| 2020 | $1,074 | $172,000 | $36,000 | $136,000 |
| 2019 | $1,980 | $165,000 | $35,000 | $130,000 |
| 2018 | $1,710 | $165,000 | $35,000 | $130,000 |
| 2017 | $1,860 | $155,000 | $35,000 | $120,000 |
| 2016 | $1,140 | $155,000 | $35,000 | $120,000 |
| 2015 | $900 | $145,000 | $35,000 | $110,000 |
| 2014 | $900 | $145,000 | $35,000 | $110,000 |
Agents Affiliated with this Home
-
Kyle Gragnani

Seller's Agent in 2025
Kyle Gragnani
Long & Foster
(804) 398-0684
5 in this area
126 Total Sales
-
Samantha Tyler
S
Buyer's Agent in 2025
Samantha Tyler
Tyler Realty Group
(804) 895-1882
1 in this area
97 Total Sales
-
Jenny Maraghy

Seller's Agent in 2019
Jenny Maraghy
Compass
(804) 405-7337
19 in this area
903 Total Sales
-
Cheryl Valenti

Buyer's Agent in 2019
Cheryl Valenti
Hometown Realty
35 Total Sales
-
Ryan Sanford

Seller's Agent in 2014
Ryan Sanford
RE/MAX
(804) 218-3409
1 in this area
260 Total Sales
Map
Source: Central Virginia Regional MLS
MLS Number: 2507165
APN: W019-0278-059
- 4511 Colonial Place Alley
- 4508 1/2 Grove Ave
- 4509 Colonial Place Alley
- 4508 Grove Ave
- 4506 1/2 Grove Ave
- 4507 Colonial Place Alley
- 4506 Grove Ave
- 4507 Stuart Ave
- 4616 Hanover Ave
- 4405 Grove Ave
- 4632 Hanover Ave
- 4404 S Ashlawn Dr
- 4613 Patterson Ave
- 4502 Cary Street Rd
- 4221 Stuart Ave
- 4310 Kensington Ave
- 4708 Hanover Ave
- 4511 1/2 Park Ave
- 4611 Park Ave
- 4815 Leonard Pkwy
