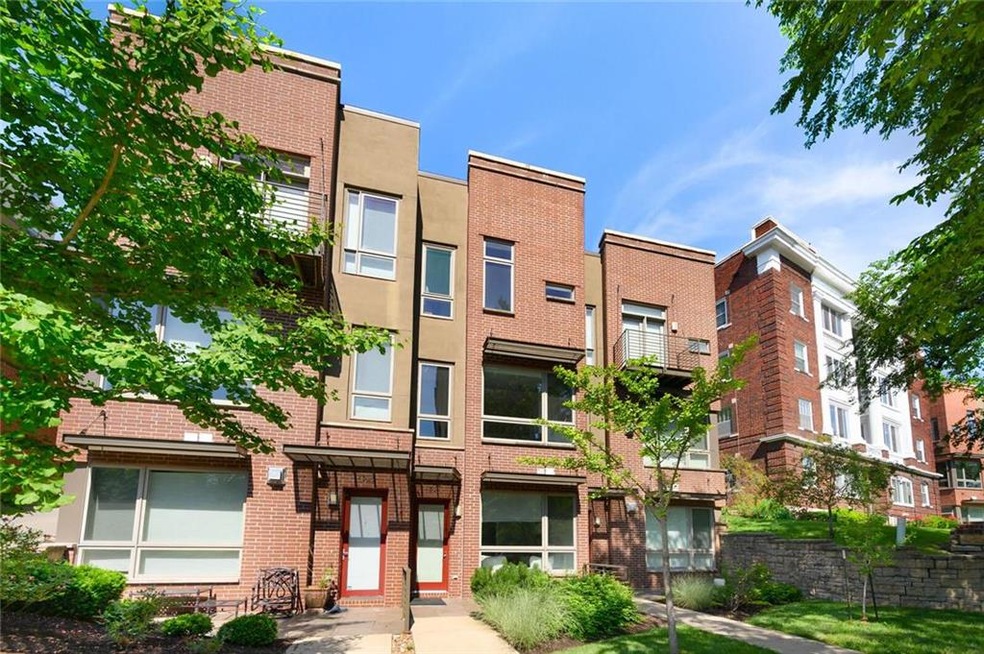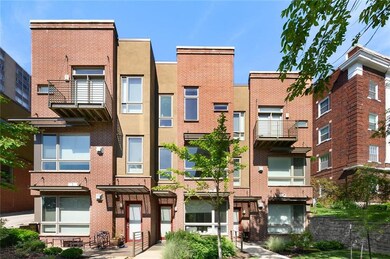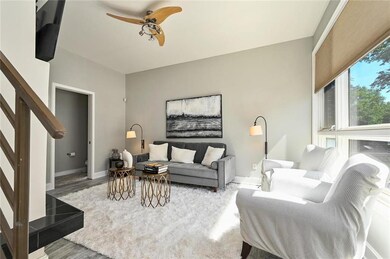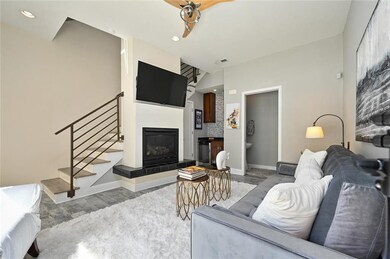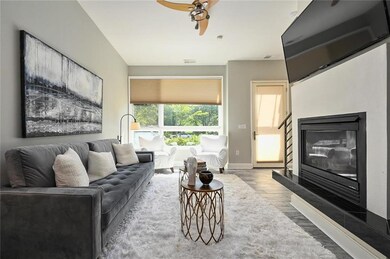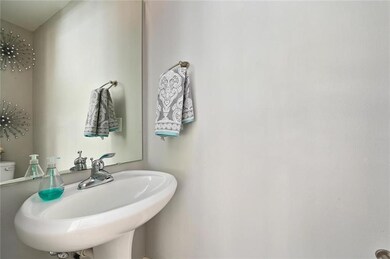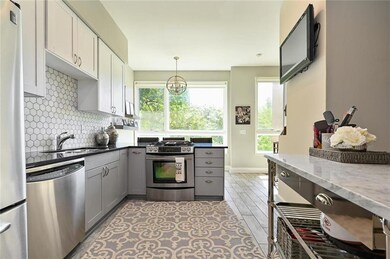
4524 J C Nichols Pkwy Unit 402 Kansas City, MO 64111
Plaza Westport NeighborhoodEstimated Value: $360,000 - $459,000
Highlights
- Living Room with Fireplace
- Wood Flooring
- Skylights
- Vaulted Ceiling
- Granite Countertops
- 3-minute walk to Mill Creek Park
About This Home
As of July 2020Private luxury downtown living at its finest. Steps away from the Country Club Plaza. Coveted 3 story 2 bedrooms east-facing unit with amazing view of Mill Creek Park. Open floor plan, luxury finishes, hardwoods, gorgeous fireplaces, double height windows, s/s appliances, dbl vanity bathrm & oversized walk-in shower, custom walk-in closet, huge roof top terrace (500sqft) stubbed for wet bar and hot tub with amazing views! Attached oversized 1 car garage & ample street parking. HOA includes Trash, Recycling, Sewer, Water, Gas, lawn maintenance, snow removal. This loft-style townhome offers everything you need for an ultra-convenient Plaza lifestyle. These highly desirable 3 story loft-style townhomes do not come up for sale often!
Last Agent to Sell the Property
ReeceNichols -Johnson County West License #SP00234209 Listed on: 06/10/2020

Last Buyer's Agent
ReeceNichols -Johnson County West License #SP00234209 Listed on: 06/10/2020

Property Details
Home Type
- Condominium
Est. Annual Taxes
- $5,697
Year Built
- Built in 2007
Lot Details
- 2,047
HOA Fees
- $360 Monthly HOA Fees
Parking
- 1 Car Attached Garage
- Rear-Facing Garage
Home Design
- Loft
- Brick Frame
- Composition Roof
- Stucco
Interior Spaces
- 1,304 Sq Ft Home
- 3-Story Property
- Wet Bar: Carpet, Ceramic Tiles, Double Vanity, Shower Only, Fireplace, Walk-In Closet(s), Hardwood, Pantry, Skylight(s), Wet Bar
- Built-In Features: Carpet, Ceramic Tiles, Double Vanity, Shower Only, Fireplace, Walk-In Closet(s), Hardwood, Pantry, Skylight(s), Wet Bar
- Vaulted Ceiling
- Ceiling Fan: Carpet, Ceramic Tiles, Double Vanity, Shower Only, Fireplace, Walk-In Closet(s), Hardwood, Pantry, Skylight(s), Wet Bar
- Skylights
- Shades
- Plantation Shutters
- Drapes & Rods
- Living Room with Fireplace
- 2 Fireplaces
- Combination Kitchen and Dining Room
- Laundry in Garage
Kitchen
- Granite Countertops
- Laminate Countertops
Flooring
- Wood
- Wall to Wall Carpet
- Linoleum
- Laminate
- Stone
- Ceramic Tile
- Luxury Vinyl Plank Tile
- Luxury Vinyl Tile
Bedrooms and Bathrooms
- 2 Bedrooms
- Cedar Closet: Carpet, Ceramic Tiles, Double Vanity, Shower Only, Fireplace, Walk-In Closet(s), Hardwood, Pantry, Skylight(s), Wet Bar
- Walk-In Closet: Carpet, Ceramic Tiles, Double Vanity, Shower Only, Fireplace, Walk-In Closet(s), Hardwood, Pantry, Skylight(s), Wet Bar
- Double Vanity
- Bathtub with Shower
Additional Features
- Enclosed patio or porch
- Central Air
Community Details
- Association fees include building maint, gas, lawn maintenance, management, property insurance, snow removal, trash pick up, water
- Mill Creek Terrace Subdivision
Listing and Financial Details
- Assessor Parcel Number 30-520-15-18-00-0-04-002
Ownership History
Purchase Details
Home Financials for this Owner
Home Financials are based on the most recent Mortgage that was taken out on this home.Purchase Details
Home Financials for this Owner
Home Financials are based on the most recent Mortgage that was taken out on this home.Purchase Details
Home Financials for this Owner
Home Financials are based on the most recent Mortgage that was taken out on this home.Purchase Details
Home Financials for this Owner
Home Financials are based on the most recent Mortgage that was taken out on this home.Similar Homes in Kansas City, MO
Home Values in the Area
Average Home Value in this Area
Purchase History
| Date | Buyer | Sale Price | Title Company |
|---|---|---|---|
| Sullivan Lauren M | -- | Mccaffree-Short Title | |
| Tran Tran N N | -- | Stewart Title Company | |
| Pappas Nicholas | -- | Continental Title | |
| Foutes Justin B | -- | Assured Quality Title Co |
Mortgage History
| Date | Status | Borrower | Loan Amount |
|---|---|---|---|
| Open | Sullivan Lauren M | $384,750 | |
| Previous Owner | Pappas Nicholas | $346,500 | |
| Previous Owner | Foutes Justin B | $245,000 | |
| Previous Owner | Foutes Justin B | $274,950 | |
| Previous Owner | Foutes Justin B | $271,600 |
Property History
| Date | Event | Price | Change | Sq Ft Price |
|---|---|---|---|---|
| 07/10/2020 07/10/20 | Sold | -- | -- | -- |
| 06/10/2020 06/10/20 | For Sale | $360,000 | -- | $276 / Sq Ft |
Tax History Compared to Growth
Tax History
| Year | Tax Paid | Tax Assessment Tax Assessment Total Assessment is a certain percentage of the fair market value that is determined by local assessors to be the total taxable value of land and additions on the property. | Land | Improvement |
|---|---|---|---|---|
| 2024 | $5,697 | $66,882 | $8,723 | $58,159 |
| 2023 | $5,697 | $66,882 | $7,245 | $59,637 |
| 2022 | $5,478 | $61,370 | $12,554 | $48,816 |
| 2021 | $5,460 | $61,370 | $12,554 | $48,816 |
| 2020 | $4,440 | $53,482 | $12,554 | $40,928 |
| 2019 | $4,347 | $53,482 | $12,554 | $40,928 |
| 2018 | $1,767,941 | $44,355 | $12,554 | $31,801 |
| 2017 | $3,531 | $44,355 | $12,554 | $31,801 |
| 2016 | $3,498 | $43,700 | $12,554 | $31,146 |
| 2014 | $3,509 | $43,700 | $12,554 | $31,146 |
Agents Affiliated with this Home
-
Wendy Spratley
W
Seller's Agent in 2020
Wendy Spratley
ReeceNichols -Johnson County West
(913) 269-8333
1 in this area
89 Total Sales
-
Jesse Blacklaw

Seller Co-Listing Agent in 2020
Jesse Blacklaw
ReeceNichols -Johnson County West
(913) 216-1667
1 in this area
136 Total Sales
Map
Source: Heartland MLS
MLS Number: 2224995
APN: 30-520-15-18-00-0-04-002
- 4545 Wornall Rd Unit 208
- 4545 Wornall Rd Unit 1210
- 4545 Wornall Rd Unit 102
- 4545 Wornall Rd Unit 602
- 4508 Mill Creek Pkwy Unit 4S
- 4536 Broadway Blvd Unit 3N
- 4536 Broadway Blvd Unit 2N
- 4516 Broadway Unit 104
- 4516 Broadway #302 Blvd
- 4646 Broadway St Unit 12
- 4583 Walnut St Unit 6
- 4579 Walnut St
- 4567 Walnut St
- 4550 Warwick Blvd Unit 210-211
- 4550 Warwick Blvd Unit 710
- 4550 Warwick Blvd Unit 1205
- 4550 Warwick Blvd Unit 309
- 4550 Warwick Blvd Unit 106
- 4511 Headwood Dr Unit 7
- 717 W 44th Terrace
- 4528 J C Nichols Pkwy Unit 403
- 4524 J C Nichols Pkwy Unit 402
- 4520 J C Nichols Pkwy Unit 401
- 4524 J C Nichols Pkwy Unit 402
- 4524 J C Nichols Pkwy
- 4528 Mill Creek Pkwy
- 4526 J C Nichols Pkwy
- 4530 J C Nichols Pkwy
- 4526 J C Nichols Pkwy Unit E104
- 4530 J C Nichols Pkwy Unit 104
- 4522 J C Nichols Pkwy Unit 106
- 4534 J C Nichols Pkwy Unit 103
- 4526 J C Nichols Pkwy Unit 105
- 4538 J C Nichols Pkwy Unit 102
- 4516 J C Nichols Pkwy
- 4508 J C Nichols Pkwy Unit 4S
- 4508 Jc Nichols Pkwy Unit 3 S
- 4506 J C Nichols Pkwy
- 4506 J C Nichols Pkwy Unit C 3 North
- 4506 J C Nichols Pkwy Unit 4N
